Presenting 19A Stanley Street, indulge in contemporary living & bask in the urban lifestyle. Established in the highly sought after suburb of Glengowrie. Discover the strong mix of comfort, style and easy care living over two levels. This executive 3 bedroom Torrens Title home offers the finest in lifestyle living, immaculately presented and move-in-ready!
Positioned on an attractive street, with great appeal in a quiet position, this is a stunning home! Boasting 3 Bedrooms, 2 Bathrooms and 2 Car garage space this property is hard to miss and offers you a feeling of intimacy and comfort whilst also being completely modern. One thing we love about this property is its ability to be homely whilst also being spacious, this is something that sets aside 19A Stanley Street from the others!
Through the front door you are greeted with the gorgeous hallway filled with natural light followed by an illuminated hallway leading you through to the impressive open plan kitchen and dining area, a large space perfect for entertaining. A ravishing kitchen with stainless steel appliances, impressive amounts of bench space as well as a generous amount of storage space. Bedroom one can be found on the ground level, with walk-in robe and access to the ensuite bathroom with a full sized shower, W/C and vanity. Up the beautiful stairwell you will find another spacious living area attached to the eye-catching balcony perfect for a warm summer's day or a cold winter's night. Bedroom 2, 3 all on the second level with built-in hallway storage what more could one need!
Central to many well known amenities and community centres such as the popular Westfield Marion shopping centre home to over 300 retailers and eateries, Jetty Road Glenelg precinct boasting over 350 unique clothing, cafe dining & homeware stores. Less than 2kms away from Glenelg Beach perfect for those who enjoy getting out and active, while only 10kms from the Adelaide CBD!
Ground Level:
- Primary bedroom downstairs has walk in-robe, and its own separate ensuite which incorporates floor to ceiling tiles, shower and wall-hung vanity with stone benchtop
- Gourmet stone top kitchen with 2pac cabinetry, feature stone breakfast bench, stone splash back, Miele appliances including intergraded refrigerator, stainless steel gas cook-top with rangehood, oven, dishwasher
- Generous butler's pantry with stone benchtops, 2pac cabinetry with built in-storage
- Open plan dining and casual living
- Beautiful alfresco living area equipped with outdoor kitchen, shade-view blinds, and pizza oven
- Laundry area with side access
- Powder room for guests
- Double auto garage with internal entrance
Upper Level:
- Bedrooms 2 & 3 of good size
- Casual living/lounge area with outlook views to the balcony
- Main bathroom has separate shower, floor to ceiling tiles, WC, and finished with vanity and premium tiles
Other Features:
- Alarm system
- Daikin zoned controlled ducted reverse cycle air conditioning throughout
- Large format tiles to main floor with premium carpet upstairs and to all bedrooms
- Rinnai Instant Gas Hot Water service
- Solar Panel System with x 12 panels
- Insulation in all internal & external walls & ceiling
- NBN ready
- LED downlights
- Neutral colour tones throughout
- Low maintenance landscaped front and rear gardens
- Land size 352m2 (approx.)
It's all about the location! Ideally positioned close to premier schools, public transport and local shops, reserves, recreational facilities and only 10kms to the Adelaide CBD & 2kms to Glenelg Beach... What's not to love...
Welcome to 19A Stanley Street Glengowrie!
Specifications:
Council: City of Marion
Built: 2016
Council Rates: $2,223.10 (approx.) per annum
SA Water Rates: $203.14 (approx.) per quarter
ES Levy: $177.00 (approx.) per annum
Rental Potential: $690 - $720 per week (approx.)
Allotment of 352m2 (approx.)
On behalf of Ray White West Torrens, we try our absolute best to obtain the correct information for this advertisement. The accuracy of this information cannot be guaranteed and all interested parties should view the property and seek independent advice.
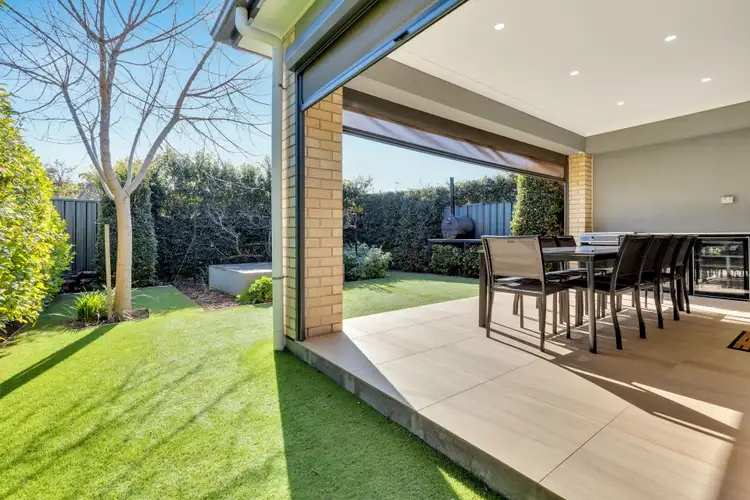
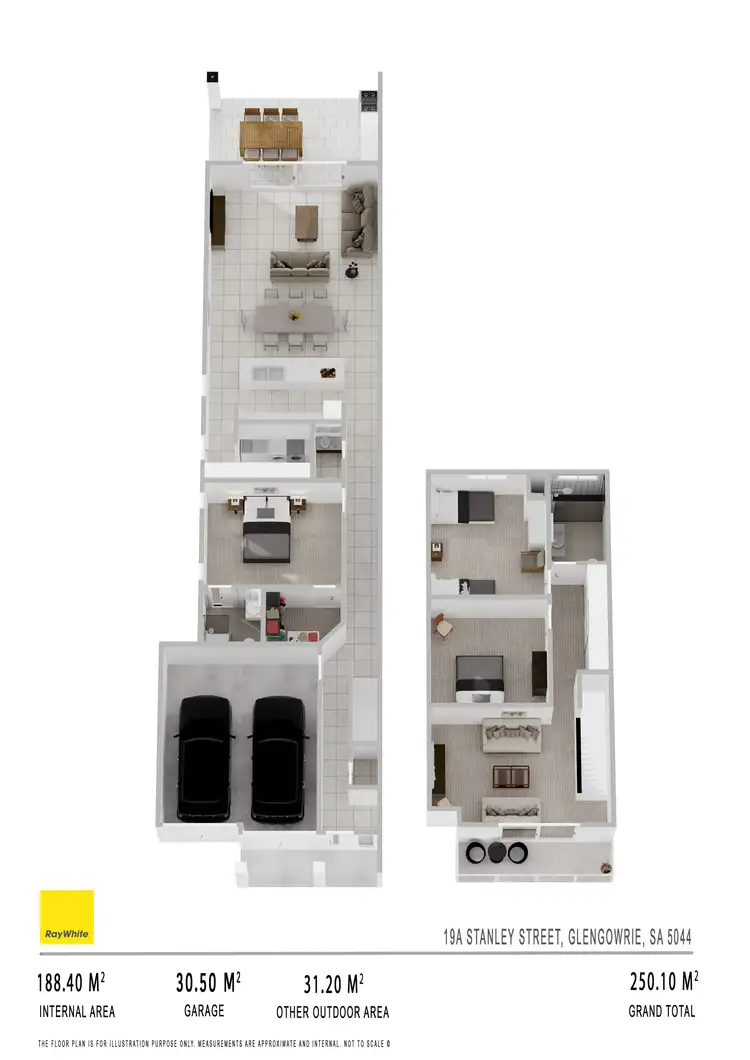
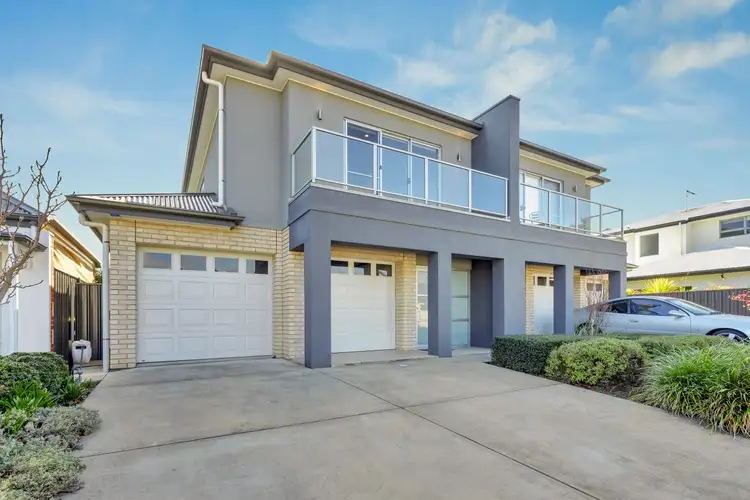
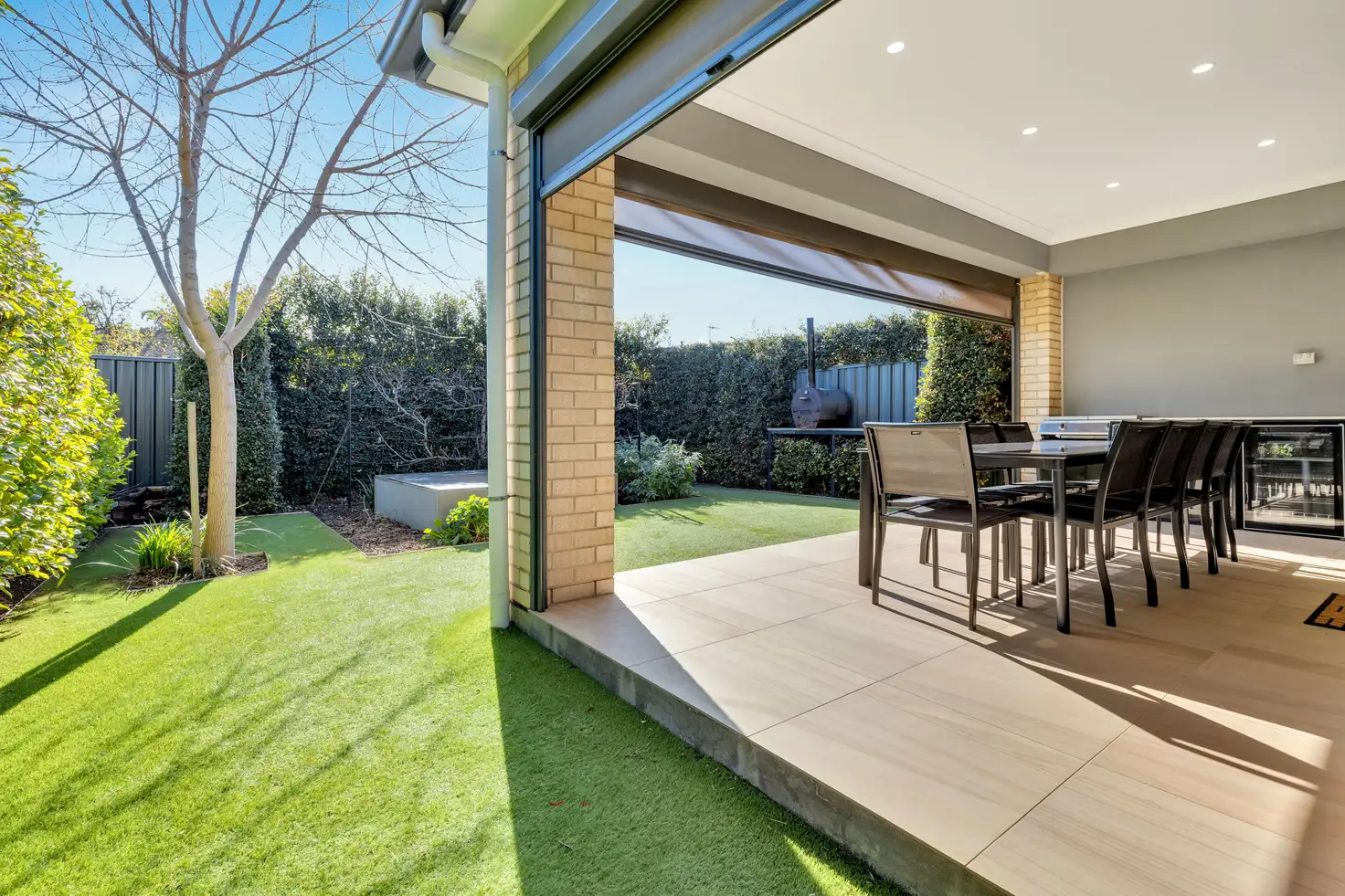


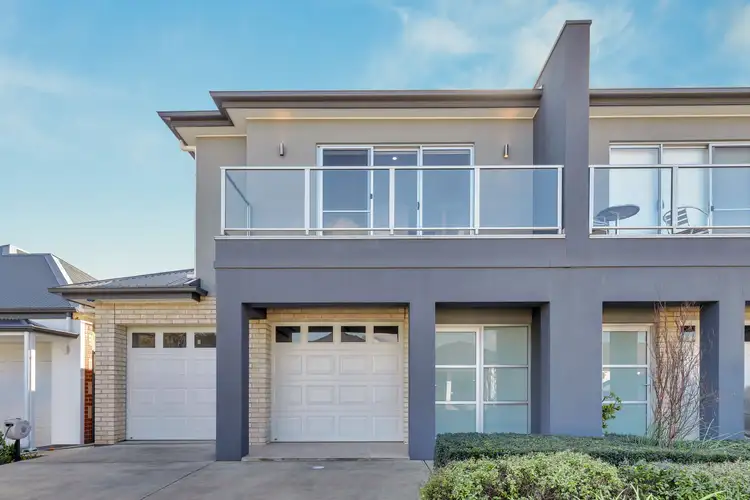
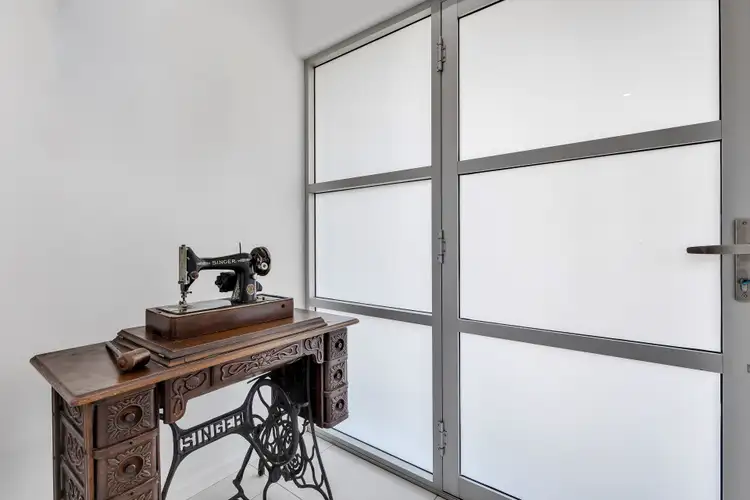
 View more
View more View more
View more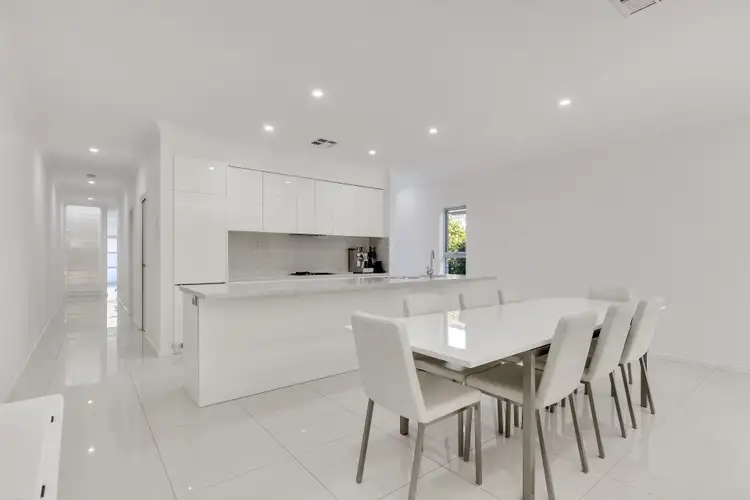 View more
View more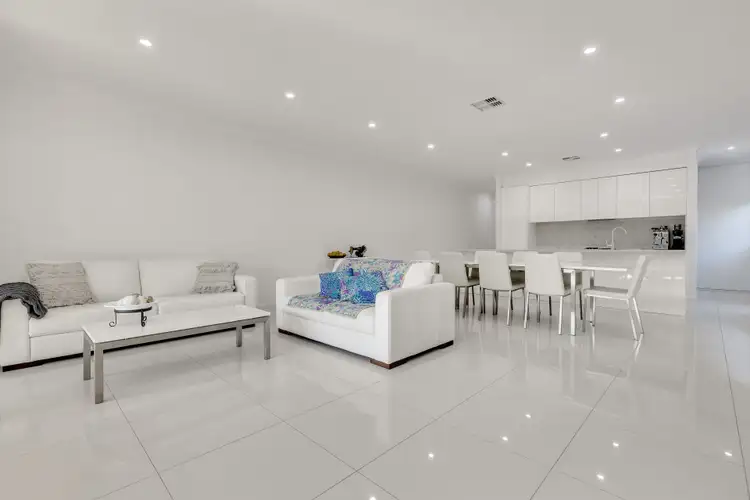 View more
View more
