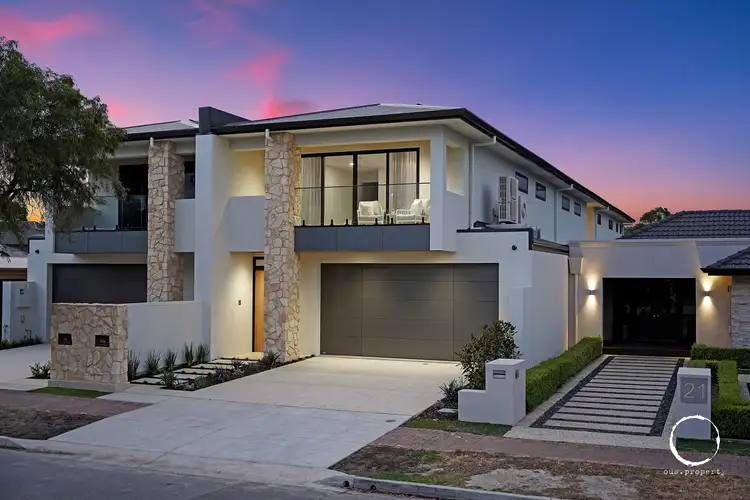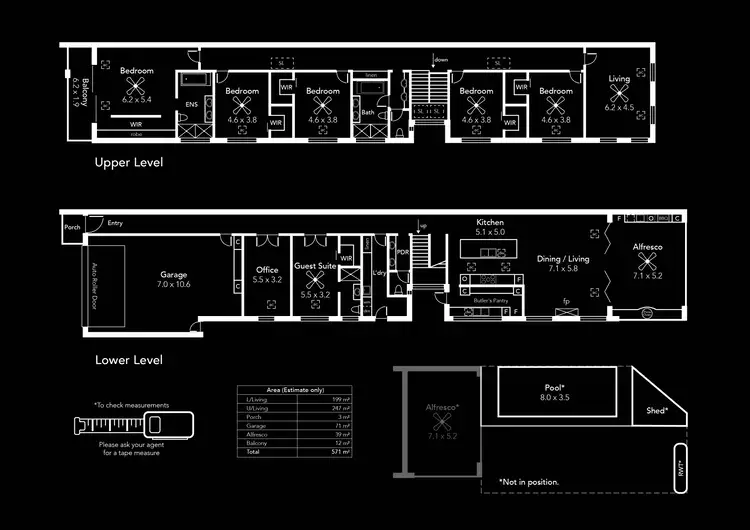Price Undisclosed
6 Bed • 3 Bath • 2 Car • 518m²



+33
Sold





+31
Sold
19A Sunset Crescent, Grange SA 5022
Copy address
Price Undisclosed
- 6Bed
- 3Bath
- 2 Car
- 518m²
House Sold on Mon 20 Feb, 2023
What's around Sunset Crescent
House description
“CHAMPAGNE SUNSETS & 5-STAR ARCHITECTURAL DESIGN”
Property features
Land details
Area: 518m²
Frontage: 8.54m²
Property video
Can't inspect the property in person? See what's inside in the video tour.
Interactive media & resources
What's around Sunset Crescent
 View more
View more View more
View more View more
View more View more
View moreContact the real estate agent

Matt Plumridge
Ous Property Henley Beach South
0Not yet rated
Send an enquiry
This property has been sold
But you can still contact the agent19A Sunset Crescent, Grange SA 5022
Nearby schools in and around Grange, SA
Top reviews by locals of Grange, SA 5022
Discover what it's like to live in Grange before you inspect or move.
Discussions in Grange, SA
Wondering what the latest hot topics are in Grange, South Australia?
Similar Houses for sale in Grange, SA 5022
Properties for sale in nearby suburbs
Report Listing
