Nestled in the sought-after Bluestone Estate, this beautifully presented 3-bedroom, 2-bathroom home offers the perfect blend of style, space, and functionality. With two spacious living areas and a double garage, this home is designed for comfortable family living in a peaceful, community-focused setting. Thoughtfully styled with warm tones and quality finishes, this residence feels immediately welcoming, offering a lifestyle that’s both relaxed and refined.
At the heart of the home lies the open-plan kitchen, dining, and living area - a bright and airy space perfect for everyday living. The kitchen boasts sleek stone benchtops, ample storage, and a central island breakfast bar, creating an inviting space for entertaining. Large sliding doors open seamlessly onto a decked alfresco area, creating a wonderful indoor-outdoor flow. With a tranquil tree-lined backdrop, this space is ideal for weekend barbecues, quiet morning coffees, or unwinding with family and friends.
The master bedroom is a private retreat, complete with a walk-in robe and a stylish ensuite for added comfort. The two additional bedrooms, each with built-in robes, are serviced by a modern central bathroom, ideal for children or guests. A separate rumpus room adds further versatility - perfect as a playroom, guest lounge, or a spacious work-from-home office. This home offers the warmth, functionality, and space that modern families need, all in a premium location just minutes from local amenities, parks, and schools.
Key Features:
- Stone benchtop to the kitchen
- Breakfast bar
- 2 x living areas
- Ducted r/c air conditioning
- Double car garage
- Spacious alfresco with decking
- Low maintenance garden
- Monitored security system
Located in the beautiful Bluestone Estate with natural reserves at your doorstep, this is the perfect backdrop to your new lifestyle. It’s just a quick drive into the town centre with shops, cafes and restaurants all on hand. If you commute to the city, you can be there within 30 minutes whilst enjoying the hills lifestyle. Local schools include Mount Barker High School, Waldorf School, Mount Barker South Primary, Mount Barker Primary, King’s Baptist Grammer, St Marks, St Francis de Sales and Cornerstone College all nearby. This is one not to be missed!
CALL RUTH FERGUSON (0497 760 570) or CLINT RAY (0419 244 502) TODAY TO ARRANGE YOUR INSPECTION
Specifications:
CT / 6191 / 654
Built / 2019
Council / Mount Barker
Zoning / Neighbourhood
Land / 375sqm
All information provided has been obtained from sources we believe to be accurate, however, we cannot guarantee the information is accurate and we accept no liability for any errors or omissions. Interested parties should make their own inquiries and obtain their own legal advice.

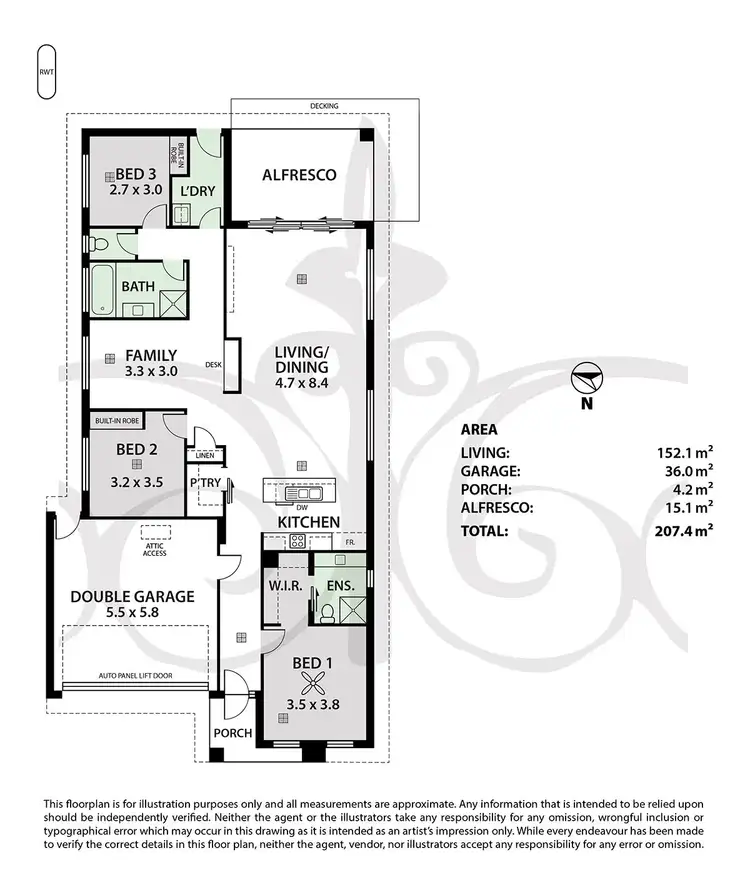
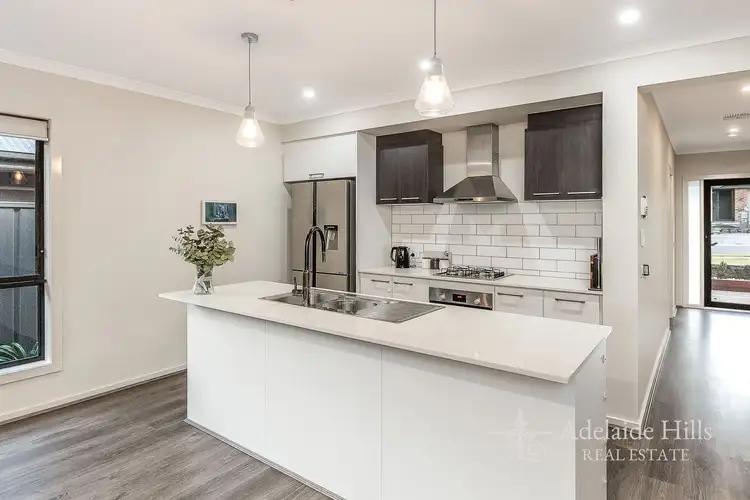
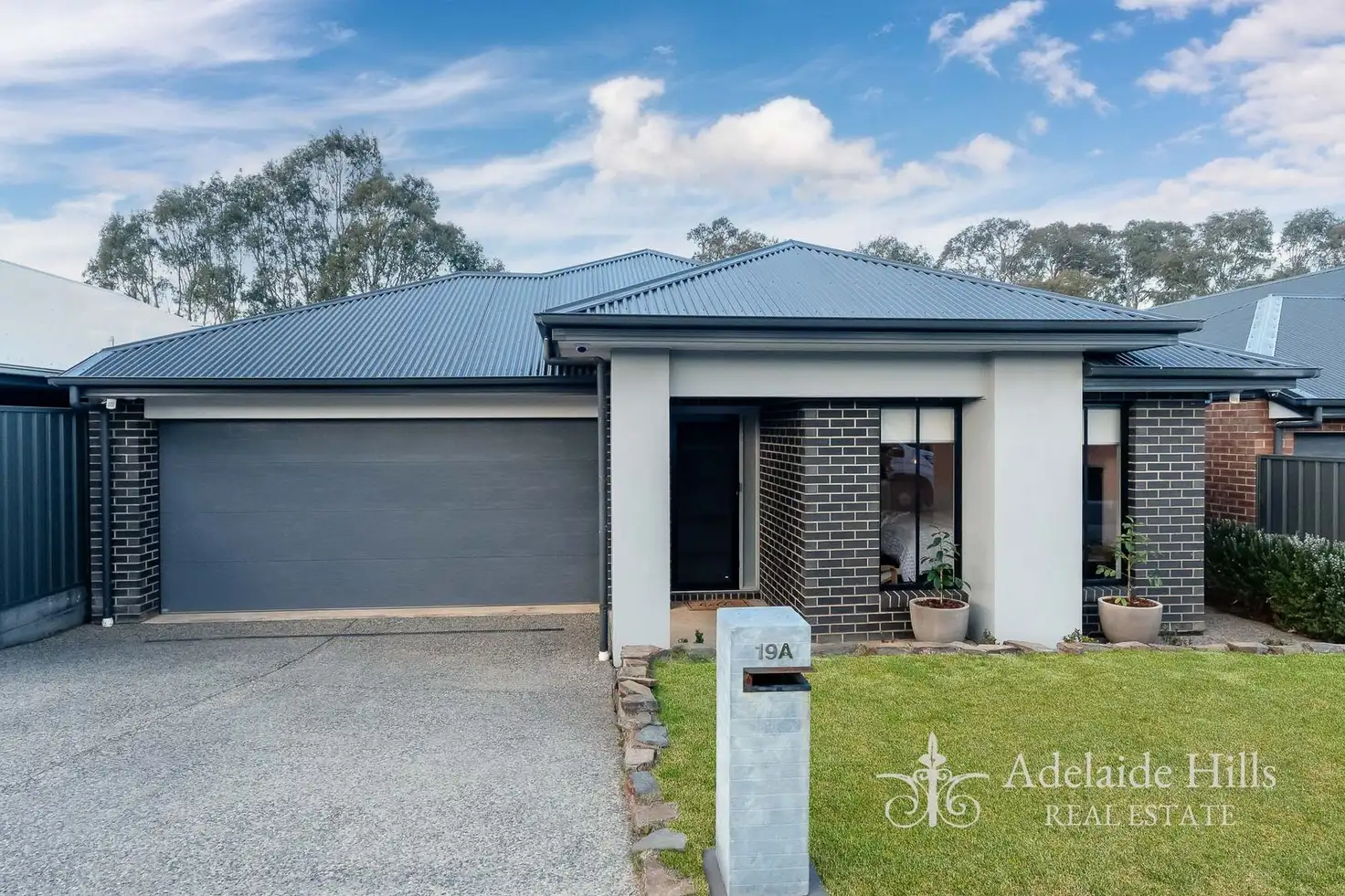


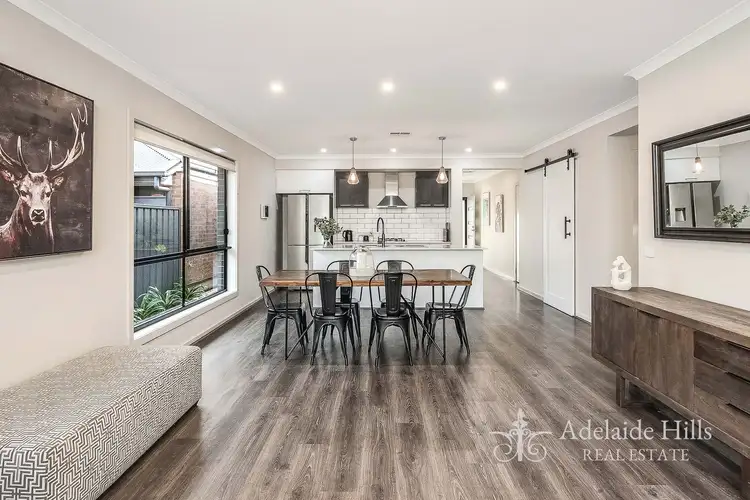
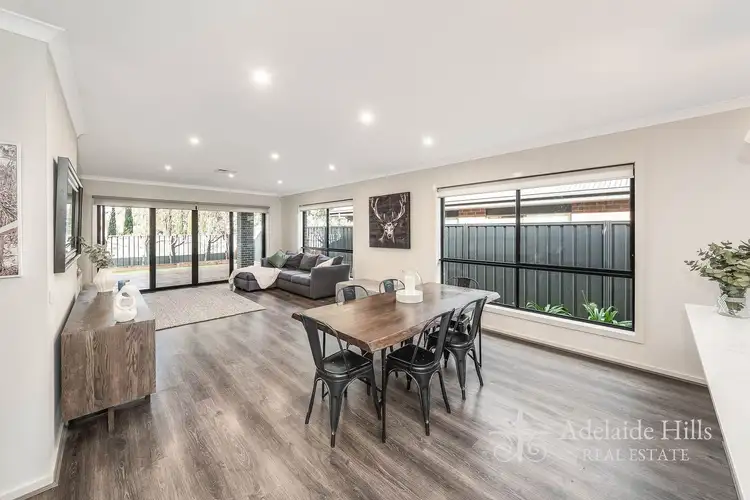
 View more
View more View more
View more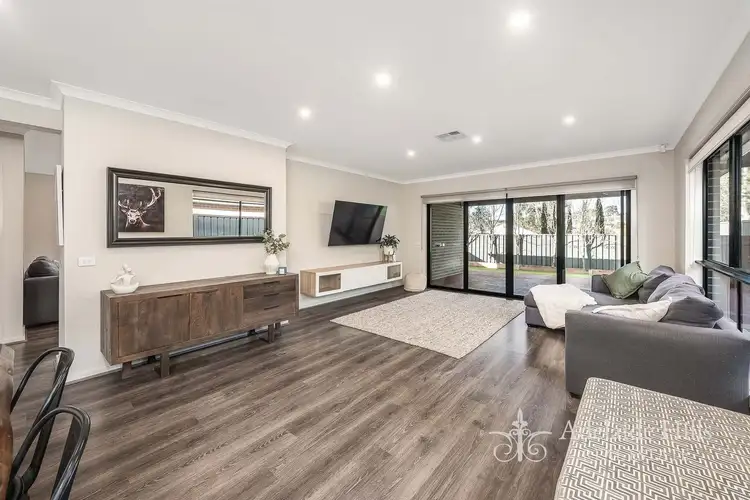 View more
View more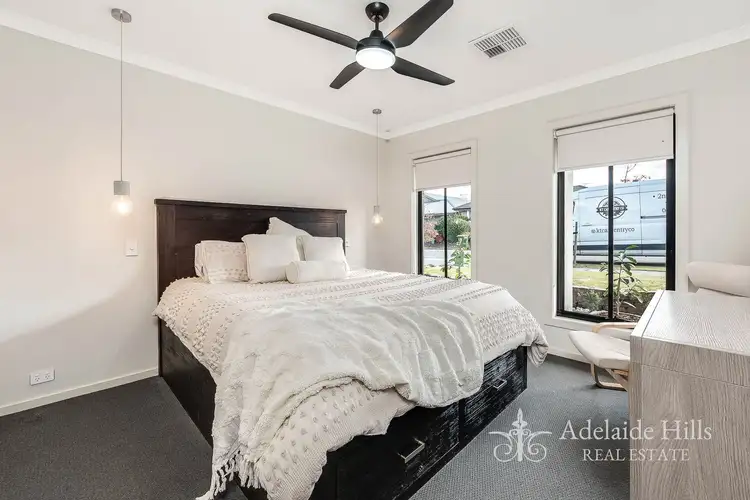 View more
View more
