The allure is instant, the quality is unquestionable. And it comes from a clean-cut, contemporary town home ready for the fast lane - a 2020 two-bedroom design riding on the coat tails of Reid Avenue and St. Bernard's Road.
Natural light, hardwood floating floors and high square-set ceilings – all key to the home's sense of space – yet again exceed the on-the-go or executive buyer brief with low care grounds, a secure vestibule arrival, and absolute privacy.
The neutrally themed open plan kitchen, hosting stone benchtops, matte-finished joinery, a 900mm 5-burner gas cooktop and dishwasher, is accentuated with matte-black fixtures and a galley design that's as comfortable for breakfast as it is functional for entertaining.
Outdoor sightlines simply follow the rear living area for drinks on the terrace; sliding doors usher an intimate crowd outdoors and undercover, ahead of a small lawn, while the downstairs powder room stands by for your guest's convenience.
Carpeted for quiet time, the upper level retreats to an expansive 2nd lounge complete with a modern study nook, cleverly merging into a full-height and sleek storage unit, ideal for any purpose you give this plush space.
And the gorgeous sunny glow coming from the stairwell and living zone's tall panes is epic.
Bedroom 1 tiptoes to the back for relaxation ahead of a couple's walk-in robe and luxuriously appointed ensuite. Bedroom 2 has full height sliding mirrored robes, serviced by the complementary main bathroom.
The designer feel, the stone-effect floor tiles, the floating vanity; for size and appointments, both bathrooms punch well above its townhouse weight, with a deep, freestanding soaker bath to the main suite for extra-luxe measure.
While you might run a few laps around Daly Oval nearby, nothing runs rings around this elite location, moments to popular schools, parks, Glynburn and Magill Roads, plus the best fruit and veg market in the east…
For style, it certainly measures up:
- Secure garage for 1 + 1 off-street park
- Vestibule arrival & internal garage entry via the galley laundry
- Discreet guest powder room near entry
- Light-grabbing tall panes creating a lightwell up the stairs
- Free-flowing entertainer's kitchen with quality stainless appliances
- Natural toned custom & floating joinery
- Luxe ensuite & WIR to Bedroom 1
- Sliding BIR to upstairs Bedroom 2
- High perimeter fenced privacy
- Alarm security
- Ducted R/C air conditioning
- LED Downlights
- One of a community titled pair
- Zoned for Charles Campbell College
- Stradbroke School enrolment may apply (on application)
And more…
Specifications:
CT / 6230/304
Council / Campbelltown
Zoning / GN
Built / 2018
Land / 140m2 (approx)
Council Rates / $1,256.25pa
Emergency Services Levy / $147.00pa
SA Water / $182.79pq
Estimated rental assessment / $600 - $650 per week / Written rental assessment can be provided upon request
Nearby Schools / Charles Campbell College, Morialta Secondary College
Disclaimer: All information provided has been obtained from sources we believe to be accurate, however, we cannot guarantee the information is accurate and we accept no liability for any errors or omissions (including but not limited to a property's land size, floor plans and size, building age and condition). Interested parties should make their own enquiries and obtain their own legal and financial advice. Should this property be scheduled for auction, the Vendor's Statement may be inspected at any Harris Real Estate office for 3 consecutive business days immediately preceding the auction and at the auction for 30 minutes before it starts. RLA | 226409
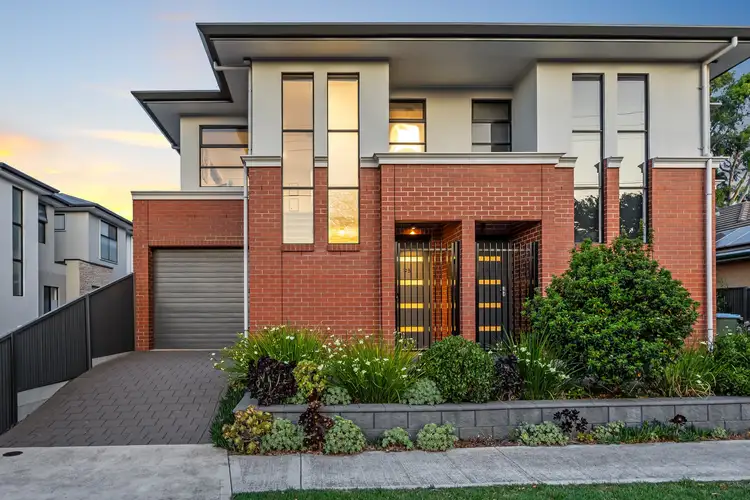
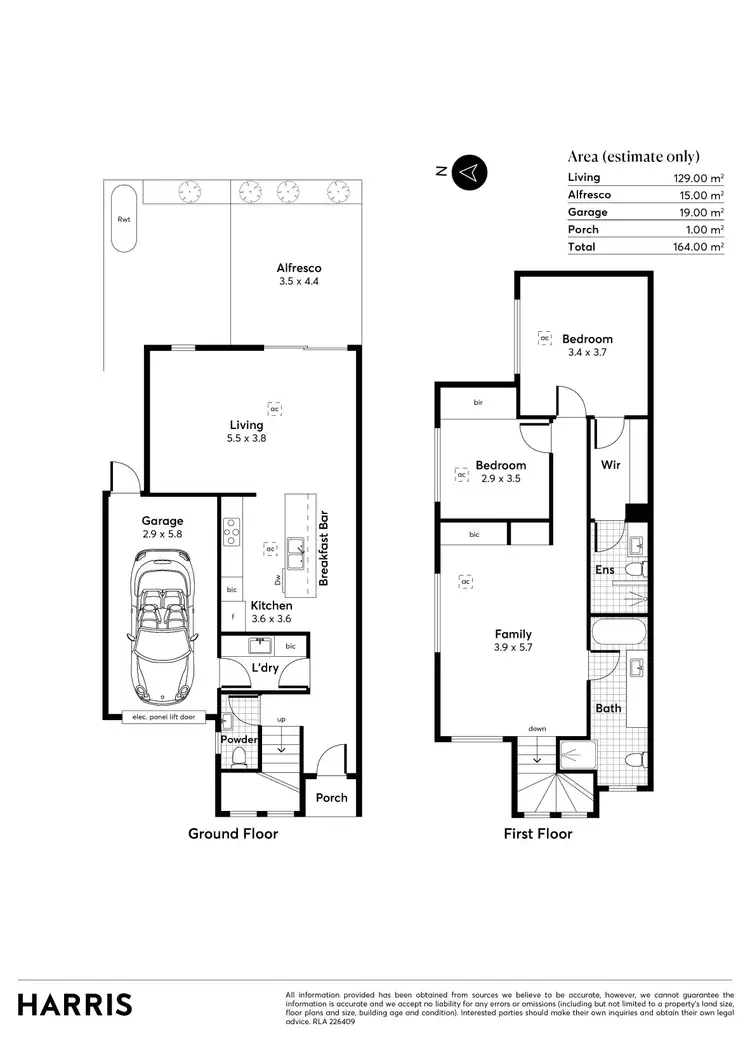
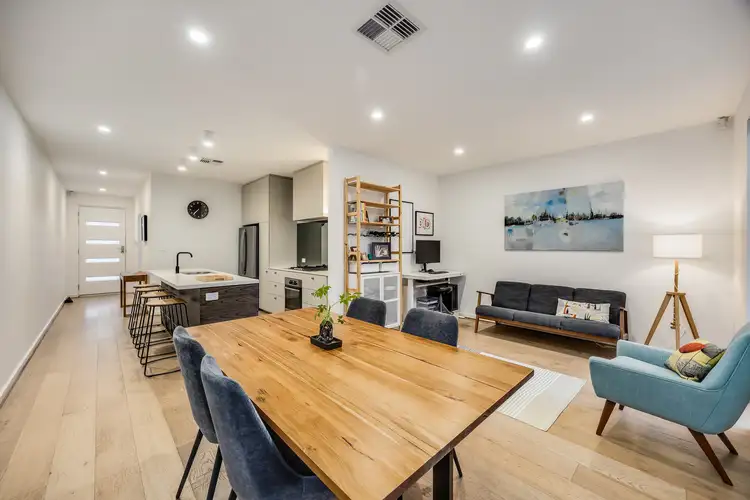
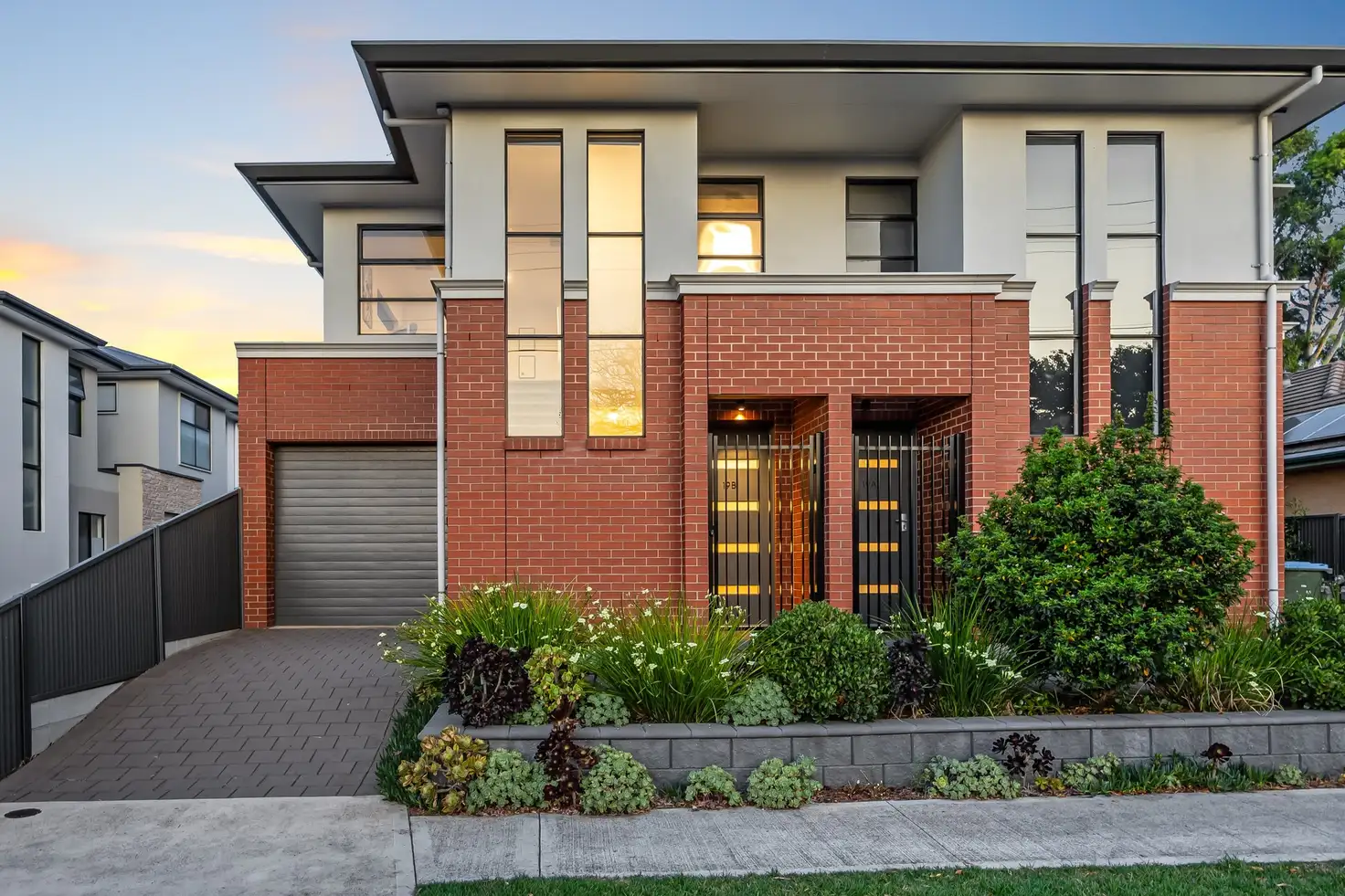


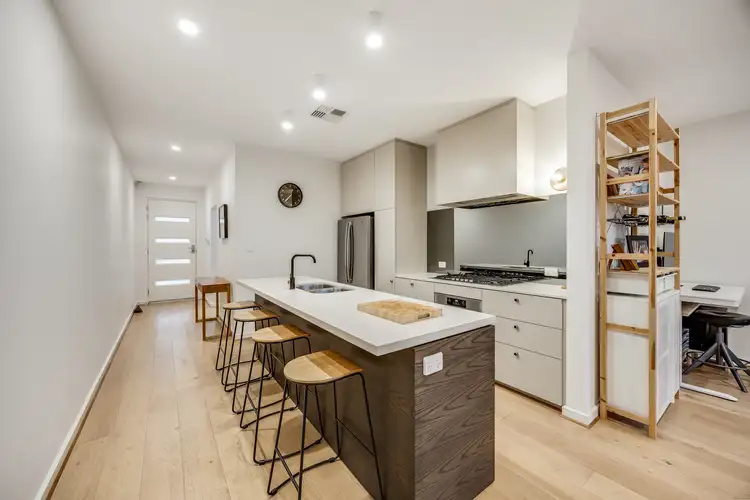
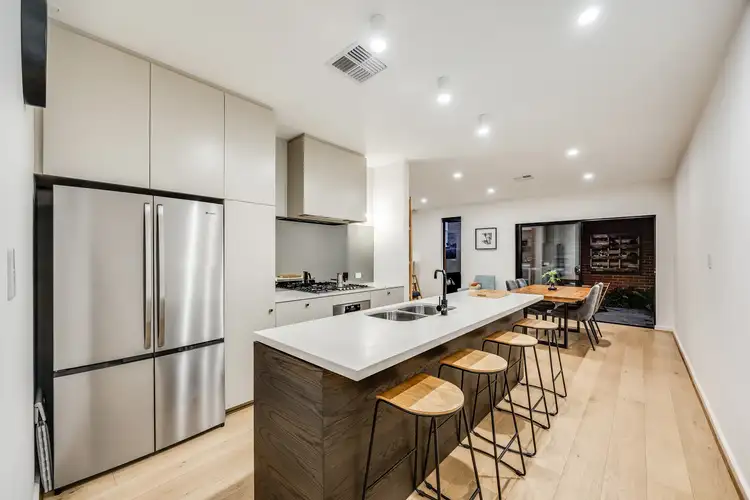
 View more
View more View more
View more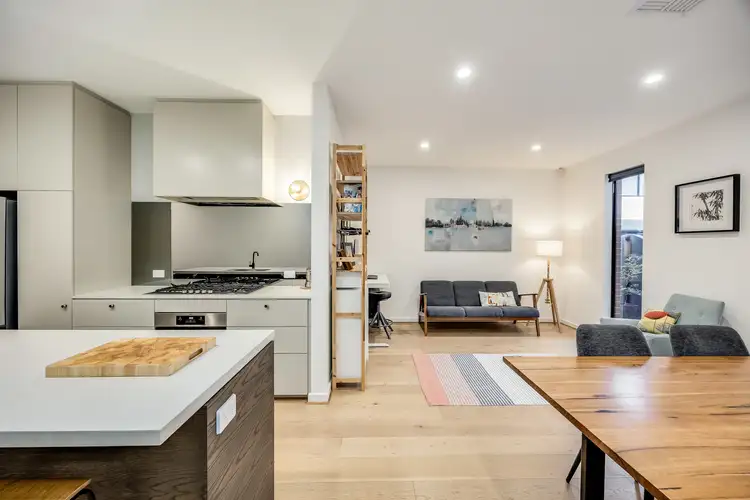 View more
View more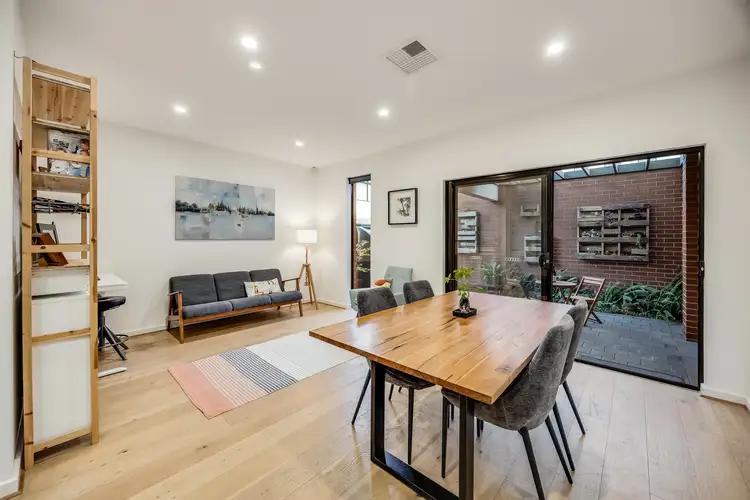 View more
View more
