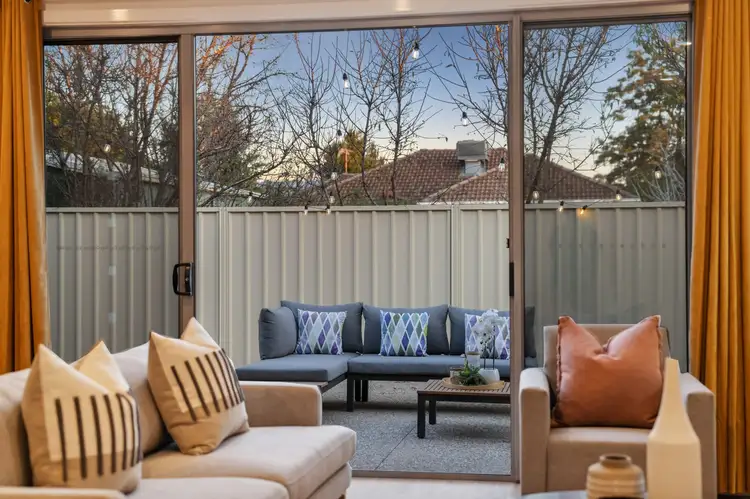Urban Oasis: Modern 4-Bed Courtyard Home Near City and Sea
This 2016-built Torrens titled gem combines modern luxury with unbeatable location, standing as a low-maintenance 4-bedroom courtyard home in Adelaide's sought-after suburb between the city and sea. With its modern brick exterior, the property showcases a seamless open-plan layout featuring living, dining, and a state-of-the-art kitchen with stainless steel appliances and stone benchtops, all opening onto a private courtyard. It's a stunning, easy-care residence offering ample outdoor space primed for additions like a shed, outdoor kitchen, or firepit.
Positioned within a serene yet convenient locale, this property offers the perfect balance of suburban tranquility and urban accessibility. It's less than 10km from Adelaide CBD and within 5km from the shores of Glenelg and Brighton, making beach outings and city commutes equally effortless. Accessibility is further enhanced with a short walk to Morphett Road's bus services and Oaklands Railway Station. For leisure and essentials, it's moments away from Coles Supermarket, SA Aquatic and Leisure Centre, and the sprawling Westfield Marion-Adelaide's hub for retail, entertainment, and dining.
This property doesn't just cater to convenience and lifestyle; it's designed with the modern family in mind. The master suite boasts a private ensuite and BIR, offering a secluded retreat for parents. The additional three bedrooms are well-proportioned, each with built-in robes, sharing access to a sleek, centrally located bathroom featuring a bath, shower, and separate toilet, ensuring morning routines are smooth for everyone. Ducted reverse cycle air conditioning throughout ensures year-round comfort, while a secure garage with internal access provides peace of mind and additional storage solutions. Its thoughtful design, complemented by natural light and quality fittings, creates a harmonious balance between style and practicality, making it an ideal choice for those seeking a blend of contemporary living and convenience.
Property Highlights:
- Constructed in 2016, this Torrens titled home boasts a 2.7m ceiling height.
- A rare find in the area with 4 spacious bedrooms.
- Features low-maintenance courtyard living with timber flooring throughout.
- Enhanced security with a newly installed remote-controlled gate.
- Open plan living and dining area, perfect for entertaining.
- Offers a versatile outdoor living area with great potential.
- Modern kitchen equipped with stone benches and 900mm stainless steel appliances.
- Master bedroom includes built-in robes and an ensuite.
- All bedrooms are generously sized and feature built-in robes.
- Year-round comfort with multi-zoning ducted reverse cycle heating and cooling.
- Secure remote-controlled double garage.
- Equipped with a 3kw solar panel system for energy efficiency.
- Conveniently located close to public transport options, including bus and train services.
- Within walking distance to Coles, the Marion Aquatic Center, and Westfield Marion Shopping Centre.
- Proximity to Warradale Primary, Hamilton Secondary College, and Westminster School adds to the desirability of this home.
Do not let this exceptional opportunity slip away! We encourage you to register your interest promptly to secure your chance to own this remarkable home. Contact Marco Lai 0433 733 368 or Sumit Khatri 0433 577 970 for any further information.
All information provided has been obtained from sources we believe to be accurate, however, we cannot guarantee the information is accurate and we accept no liability for any errors or omissions (including but not limited to a property's land size, floor plans and size, building age and condition). Interested parties should make their own inquiries and obtain their own legal advice. Should this property be scheduled for auction, the Vendor's Statement may be inspected at the Ray White Adelaide City office (2/127 Hutt Street, Adelaide) for 3 consecutive business days immediately preceding the auction and at the auction for 30 minutes before it starts.








 View more
View more View more
View more View more
View more View more
View more
