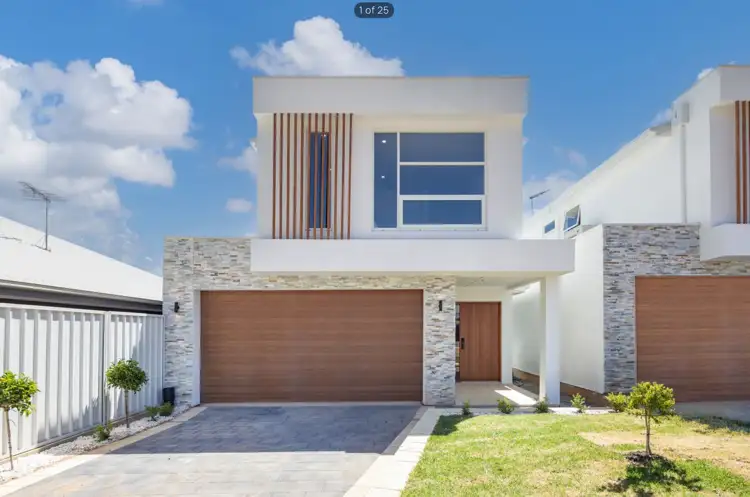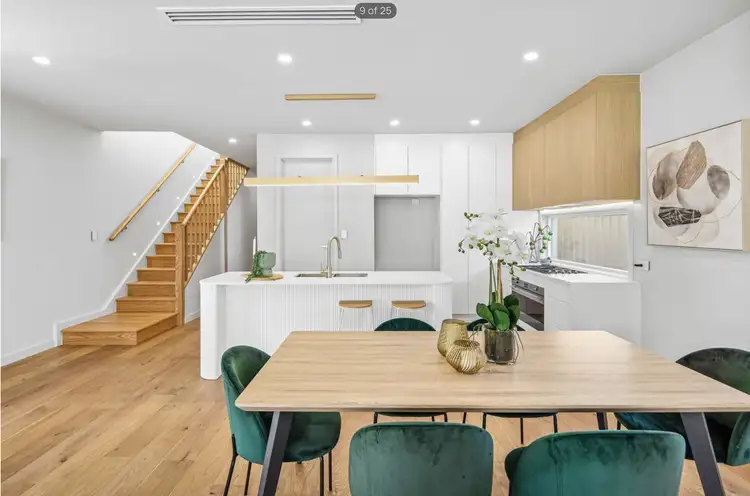Flawless design and high-spec finish take centre stage at 19A Morialta Road West where a wonderful vibrancy has been masterfully achieved to deliver a stunning property glowing in natural light, gleaming with premium fixtures and finishes, and gliding across a 4-bedroom with double master, the footprint has been custom made for faultless family living..
Showcasing a strong street presence that continues the moment you step inside – from engineered timber floors, 2.7m square-set ceilings, and double-glazed windows, right through to the sweeping open-plan entertaining that effortlessly combines indoor elegance with seamless alfresco flow – the invitation to indulge in delicious mid-week meals with family, vino-inspired dinners with friends or sunny weekend get-togethers will be as frequent as it they are memory-making.
Whether you're turning up the heat on the in-built BeefEater BBQ outside or crowding around the curved stone bench top island beneath brass hanging pendants inside, prepare to socialise and serve culinary triumphs in a chef's kitchen primed for gourmet success.
Displaying a superb blueprint for modern versatile living, the ground floor sees a spacious master retreat featuring full walk-in wardrobe and luxe ensuite, while upstairs offers matching sophisticated finesse with a second master retreat this time elevated with gallery windows, timber feature wall, huge walk-through wardrobe and luxurious dual-vanity ensuite with freestanding bath basking in natural light.
Two more ample-sized bedrooms with built-in robes share an equally designer bathroom, while the family-friendly laundry with storage and zone ducted AC throughout.
Walking distance to some of the best schools in the area, cooee to the iconic Morialta Conservation Park a routine reminder to enjoy the scenic outdoors, and arm's reach to bustling shopping precincts providing all your lifestyle needs – this is turnkey luxury like nothing else.
Features you'll love:
− Wide entryway, engineered timber floors and sweeping open-plan entertaining headlined by the stone-topped designer kitchen with stone bench tops, curved island, brass feature pendants, WIP and all Smeg appliances
− Chic all-weather alfresco with in-built Bosch BBQ and kitchenette, LED downlighting, ceiling fan and neat, sunbathed yard with lush lawn
− Ground floor master suite featuring French doors, WIR and luxe ensuite
− Second supreme master suite upstairs featuring gallery windows, timber feature wall and pendant lighting, large WIR, and decadent ensuite including large shower nook, dual vanities and free-standing bath
− 2 additional ample-sized bedrooms, both with BIRs
− Matching designer main bathroom with all wet areas featuring floor-to-ceiling tiling, stone bench tops, brass fixtures and frameless rimless shower frames
− Family-friendly laundry with storage, understairs storage and zone ducted AC throughout
− Designer guest powder room, providing 4th WC for ultimate convenience.
− Double garage with panel lift door and manicured, easy-care frontage
− Highly sought after north facing property
− Moments to Stradbroke Primary and a short stroll to Morialta Secondary and Rostrevor College
− Cooee to Morialta Conservation Park for endless weekend walks, hikes and adventure
− Only 5-minutes to Firle Plaza & Kmart, Newton Village, as well as the bustling Newton Central & Target for incredible everyday shopping options and popular specialty stores








 View more
View more View more
View more View more
View more View more
View more
