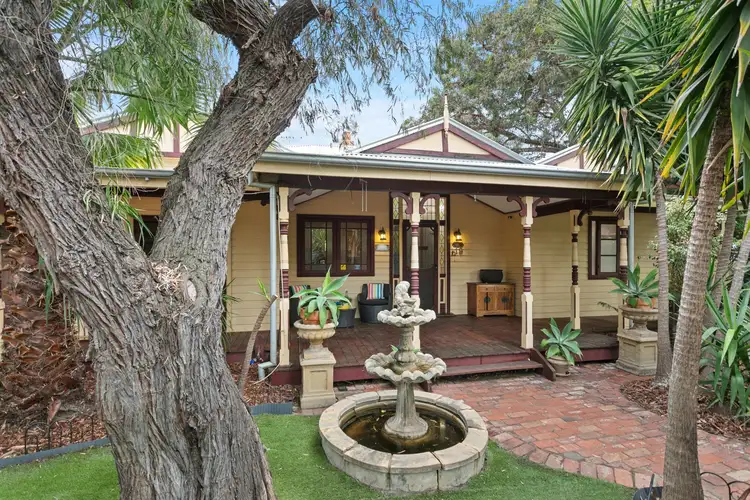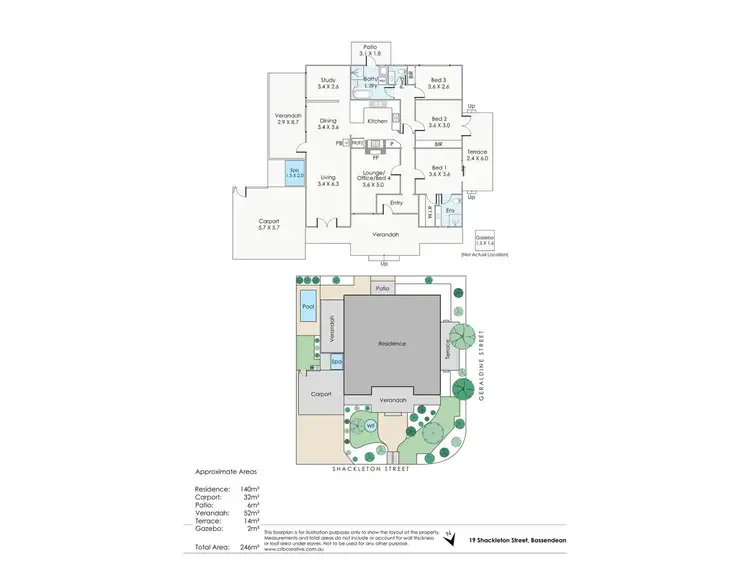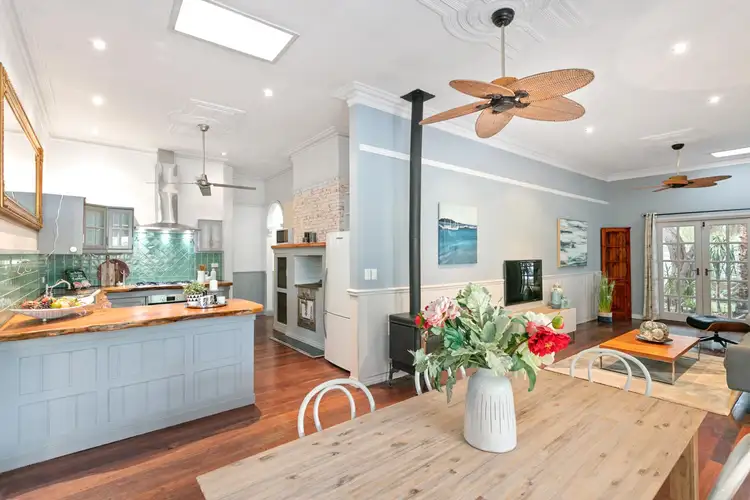Original circa-1930s charm and character pervades this beautiful 3 bedroom 2 bathroom residence, impressively modernised and sitting comfortably on a fantastic 522sqm corner block, close to the soul of Bassendean's town centre.
The enchanting front garden is low maintenance and securely gated for peace of mind, splendidly overlooked by a delightful veranda entry deck.
With soaring high ceilings and solid wooden floorboards throughout the home, the carpeted master-bedroom enjoys the luxury of a walk-in robe, split-system air-conditioning, sliding doors out to a gorgeous side deck and a quality ensuite with toilet, rain shower and stone vanity.
A ceiling fan and fireplace grace a versatile library - or study - off the entry that can also be used as a 4th bedroom or whatever you want, or need, it to be.
Taking centre stage is a charming country kitchen, with exquisite wooden bench tops, a ceiling fan, double sinks and a water-filter tap, all combined with stainless-steel range-hood, gas-cooktop and oven appliances. There's even a Miele dishwasher for good measure.
Adjacent is a massive open-plan dining, lounge and family area that allows plenty of space for a computer or reading nook. French doors extend living out to the front veranda, whilst a bubbling outdoor spa can also be accessed from here.
A fabulous alfresco-entertaining deck overlooks the sparkling below-ground solar-heated swimming pool in a very private outdoor setting... like your own personal resort.
The other two bedrooms are serviced by a contemporary family bathroom-come-laundry with free-standing claw-foot bathtub, separate shower, timber vanity and wash trough, opening up to a rear porch with easy access to an undercover washing line. Completing this unique package is drop-down-ladder access up to a handy storage attic, off the main hallway.
This is a house you will simply fall in love with in a private setting that encourages relaxation yet is only minutes from all the conveniences of living near Perth!
Internal Features
- Massive open-plan lounge/dining/family area with two ceiling fans and split-system air-con
- Central kitchen with all the mod cons and a classic Meters character stove
- Spacious front master-bedroom suite, walk-in robe, ensuite and side-deck access
- 2nd bedroom with a ceiling fan, split-system air-conditioning and access out to the side deck
- 3rd bedroom with a ceiling fan and built-in robe
- Separate front library/study/4th bedroom
- Combined main bathroom/laundry
- Powder room
- Attic
- Good storage
- High ceilings
- Solid wooden floorboards
- Character ceiling cornices and roses
- Feature decorative skirting boards
- Beautiful French doors
- Security-alarm system
External Features
- Outdoor spa
- Solar-heated swimming pool
- Large alfresco-entertaining deck with a central ceiling fan
- Entry veranda
- Side deck off the master and second bedrooms
- Electric gates to the front double carport
- Storage shed off carport
- Lush low-maintenance garden combined with artificial front-yard turf
- Rear vegetable/herb garden
What The Owner Loves/Location Features
- The privacy, beauty and sense of tranquility you feel as soon as the electric gates close behind you
- Beautiful low maintenance garden, sectioned into several areas where you can relax listening to the sounds of birds chirping as the water features bubble away
- Having a swim in the evening in your own private, solar-heated pool and/or a dip in the warm spa.
- The unique character and charm of the home, everywhere you look
- The home's layout inside and out lends itself to multiple living spaces, with green outlooks from every window
- Lovely area to live in with a park across the road that has swings for entertaining the little ones
- Good security
- Location, location, location - 10kms from town, close to the airport, local shops, cafes, Galleria, the historic township of Guildford and the beautiful Swan Valley
Rates (p/a)
Council $1976 approx
Water $1421 approx








 View more
View more View more
View more View more
View more View more
View more
