*For an in-depth look at this home, please click on the 3D tour for a virtual walk-through or copy and paste this link into your browser*
Virtual Tour Link: https://shorturl.at/HjWXT
To submit an offer, please copy and paste this link into your browser: https://www.edgerealty.com.au/buying/make-an-offer/
Mike Lao, Brendon Ly and Edge Realty RLA256385 are proud to present to the market this fantastic low-maintenance home, perfectly positioned to offer comfort, convenience, and incredible value. Whether you're a savvy investor seeking a ready-made return, a first-time buyer eager to step onto the property ladder, or a young family looking for a place to grow, this delightful 3-bedroom residence is sure to impress. Currently tenanted and generating a solid $450 per week until 22/3/26, it represents an astute investment from day one.
Step inside and discover a thoughtfully designed layout featuring multiple living spaces to cater to your family's needs. A separate lounge room is located off the hallway with warm timber-look floating floors creating an immediate sense of warmth and style. These attractive floors continue through to the heart of the home, an open-plan family and meals area situated at the rear. Bathed in natural light, this inviting hub is kept comfortable year-round by a split system air-conditioner and features a sliding door providing seamless access to the outdoor patio for indoor-outdoor living.
The modern kitchen is intelligently designed to overlook the main living zone so you can interact with family or guests while preparing meals. It boasts sleek overhead cupboards and a walk in pantry providing ample storage, and generous benchtop space that includes a practical breakfast bar for casual dining. Quality stainless steel appliances, including a gas cooktop, electric oven, and dishwasher, complete this well-appointed culinary space.
The home offers three bedrooms with carpet flooring for added comfort. The master bedroom is complete with a spacious walk-in robe and a private three-piece ensuite bathroom. Bedrooms two and three are positioned near the central family bathroom with stylish feature tiles, a step-in shower, separate bath, vanity, and the added convenience of a separate toilet. A spacious laundry with direct external access further enhances the home's practical appeal.
Heading outside, a single garage provides secure internal access to the home, plus the additional parking bay set off the driveway is great for residents or visiting guests. The rear patio with concrete flooring, offers a great spot for alfresco dining, weekend barbecues, or simply relaxing with a coffee. Beyond the patio, the lawn area presents a blank canvas ready for you to revitalise and create your own thriving gardens, a vegetable patch, or a fun and safe play space for the children.
Key features you'll love about this home:
- Low-maintenance 3-bedroom, 2-bathroom home
- Two living areas - separate lounge and open-plan family/meals
- Split system air-conditioning in family/meals
- Modern kitchen with walk-in pantry, breakfast bar, and stainless steel appliances
- Master bedroom with walk-in robe and private ensuite
- Single garage with internal access plus an additional dedicated parking bay
Situated in a prime location, this home offers unparalleled convenience. You can easily walk to the local bus stop and Argana Park, which is home to multiple sporting clubs, perfect for active individuals or families. All your shopping needs are well catered for with Drakes Elizabeth Park nearby and the major retail hub of Elizabeth City Centre just a short drive away. Families will appreciate the proximity to many schools including Elizabeth North Primary School, Pinnacle College, and Playford International College. Furthermore, the Adelaide CBD is approximately a 40-minute commute.
Call Mike Lao on 0410 390 250 or Brendon Ly on 0447 888 444 to inspect!
Year Built / 2014 (approx)
Land Size / 371sqm (approx)
Frontage / 12.39m - Irregular (approx)
Zoning / GN-General Neighbourhood
Local Council / City of Playford
Council Rates / $1,971.50pa (approx)
Water Rates (excluding Usage) / $662.20pa (approx)
Es Levy / $118.75pa (approx)
Current Rental / Fixed lease of $450pw until 22/3/26
Estimated Rental / $500-$550pw
Title / Community Title 6132/554
Community Rates / TBA
Easement(s) / Subject to easement for sewerage purposes - See title
Encumbrance(s) / Nil
Internal Living / 103sqm (approx)
Total Building / 127sqm (approx)
Construction / Brick Veneer
Gas / Connected
Sewerage / Mains
Selling Investment
For additional property information such as the Certificate Title, please copy and paste this link into your browser: https://vltre.co/ErvSVH
If this property is to be sold via Auction, we recommend you review the Vendors Statement (Form 1) which can be inspected at the Edge Realty Office at 4/25 Wiltshire Street, Salisbury for 3 consecutive business days prior to the Auction and at the Auction for 30 minutes before it starts. Please contact us to request a copy of the Contract of Sale prior to the Auction.
Edge Realty RLA256385 are working directly with the current government requirements associated with Open Inspections, Auctions and preventive measures for the health and safety of its clients and buyers entering any one of our properties. Please note that social distancing is recommended and all attendees will be required to check-in.
Disclaimer: We have obtained all information in this document from sources we believe to be reliable; However we cannot guarantee its accuracy and no warranty or representation is given or made as to the correctness of information supplied and neither the Vendors or their Agent can accept responsibility for error or omissions. Prospective Purchasers are advised to carry out their own investigations. All inclusions and exclusions must be confirmed in the Contract of Sale.
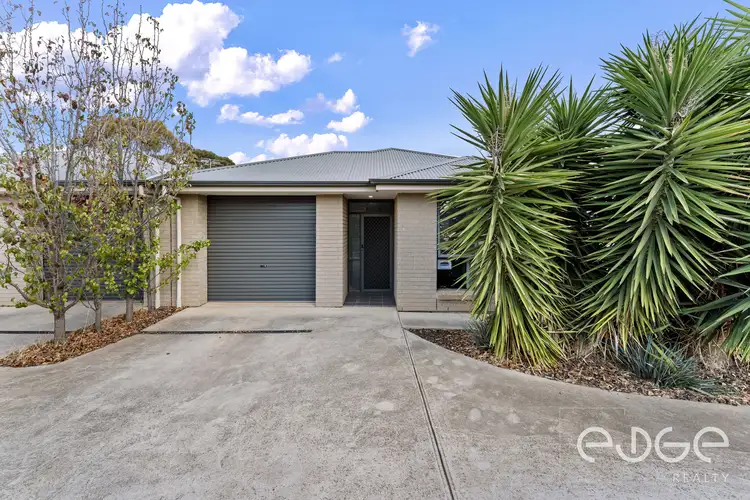
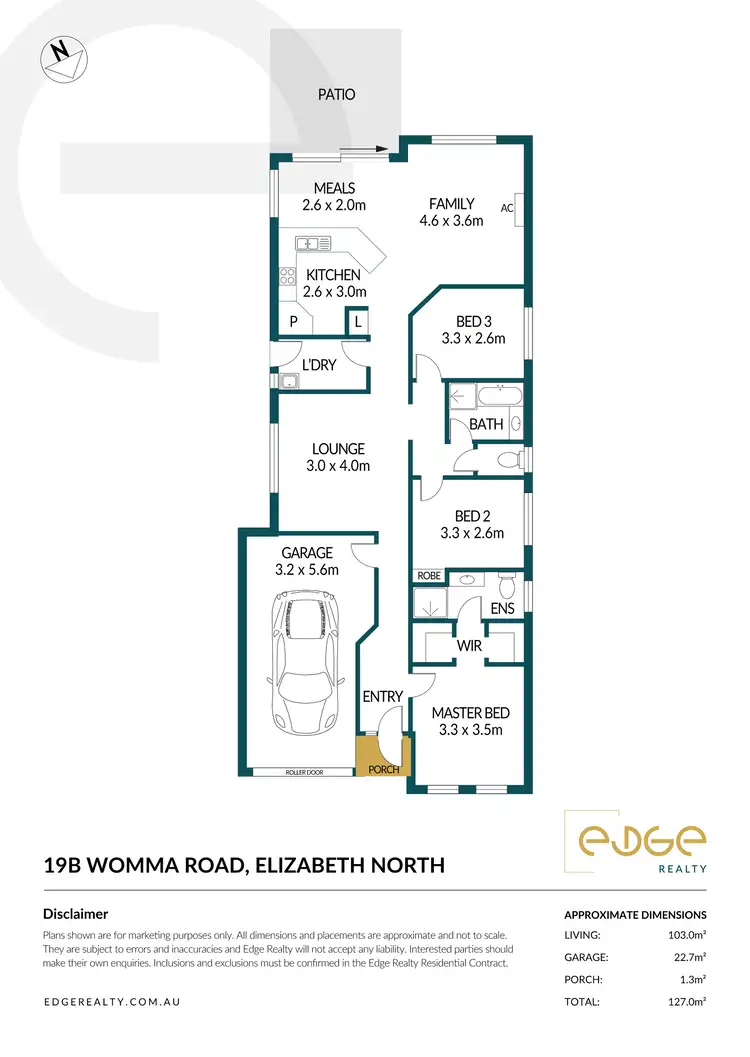
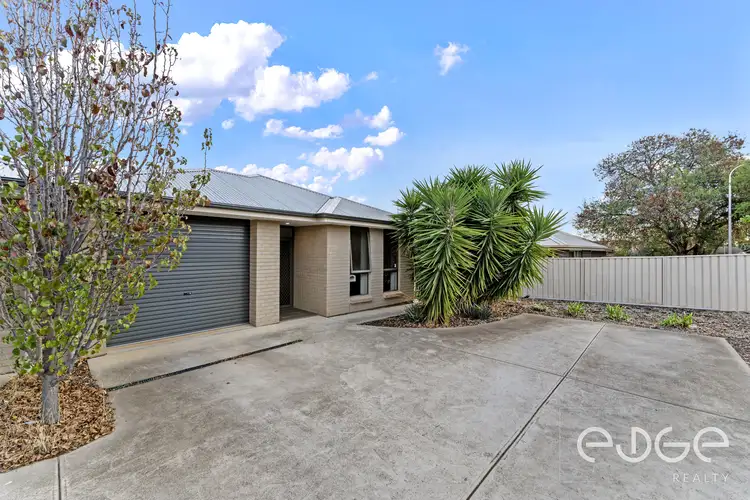
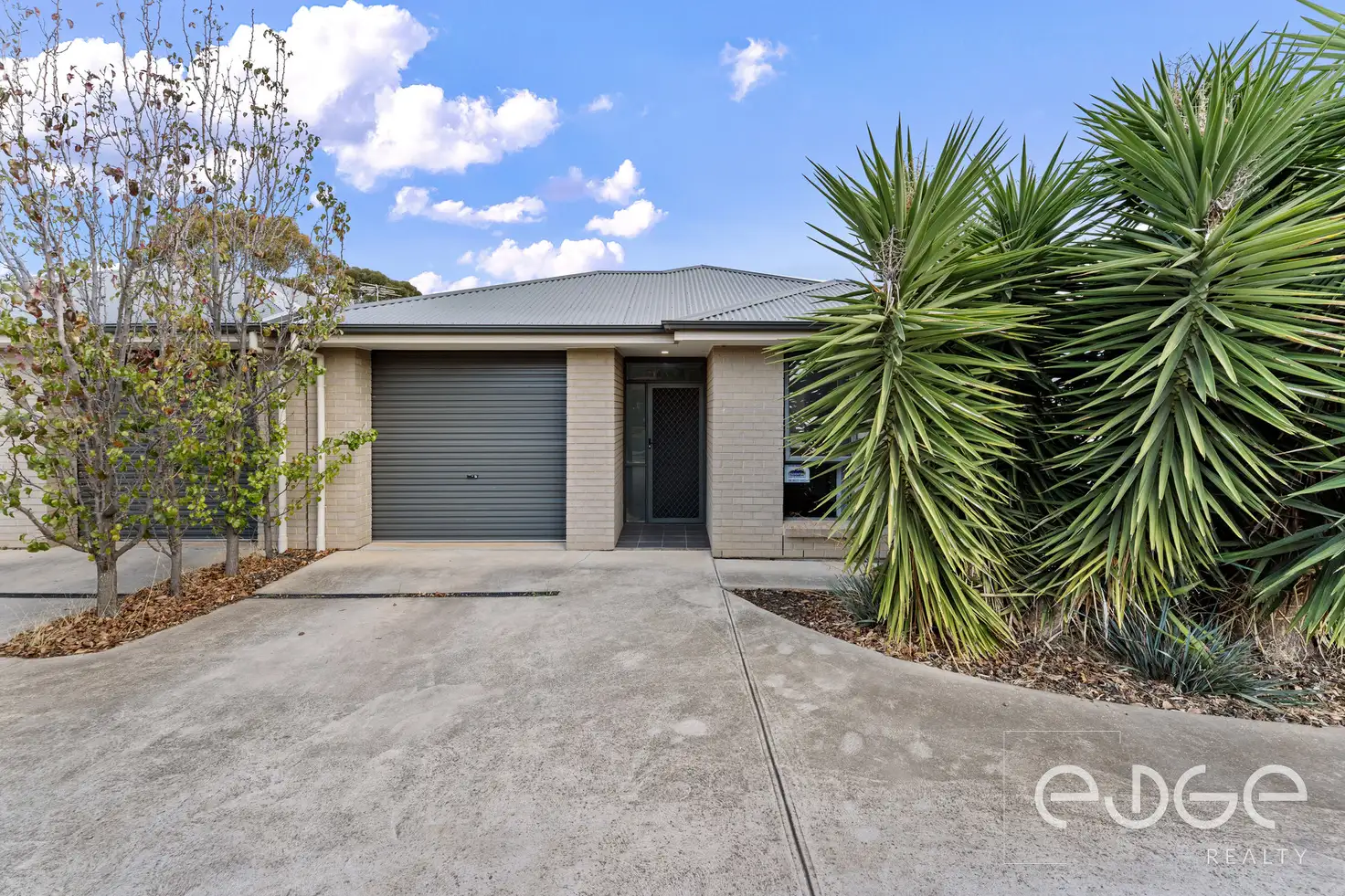


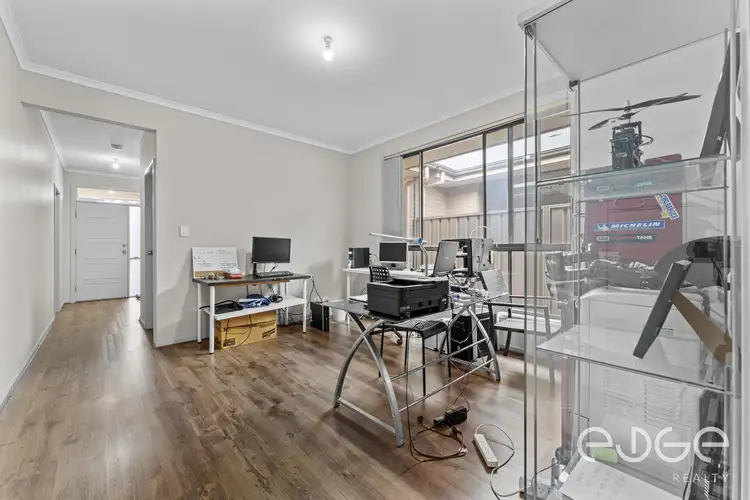
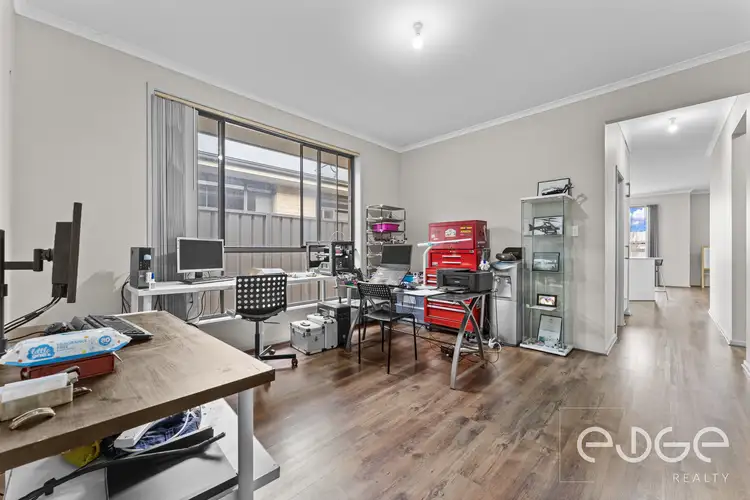
 View more
View more View more
View more View more
View more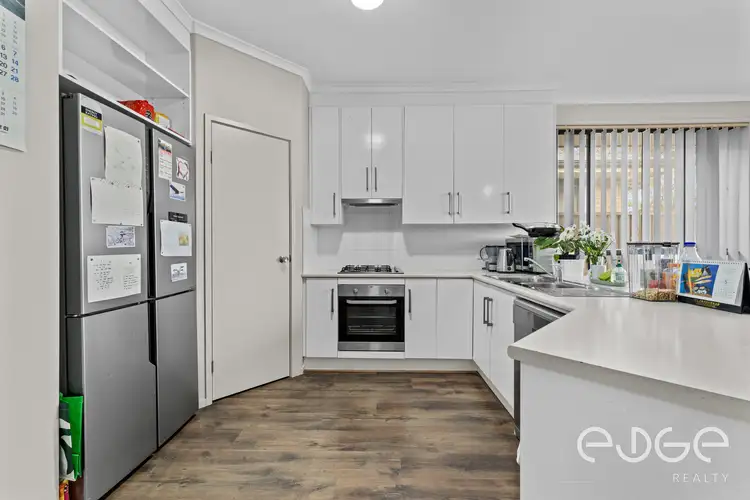 View more
View more
