Price Undisclosed
5 Bed • 3 Bath • 8 Car • 5784m²
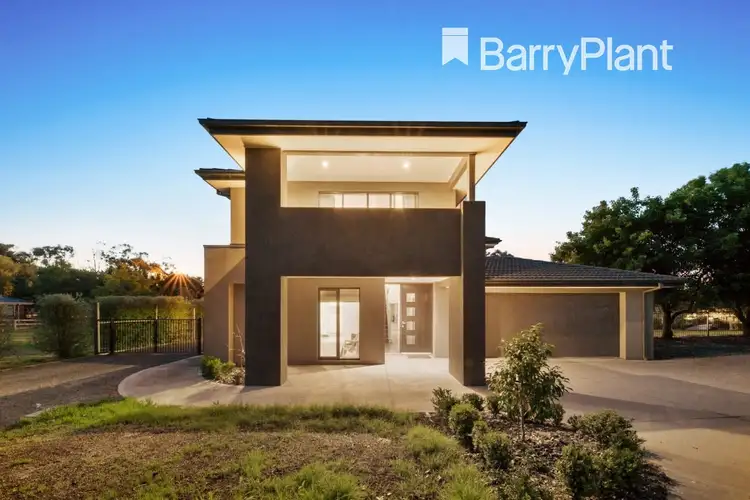
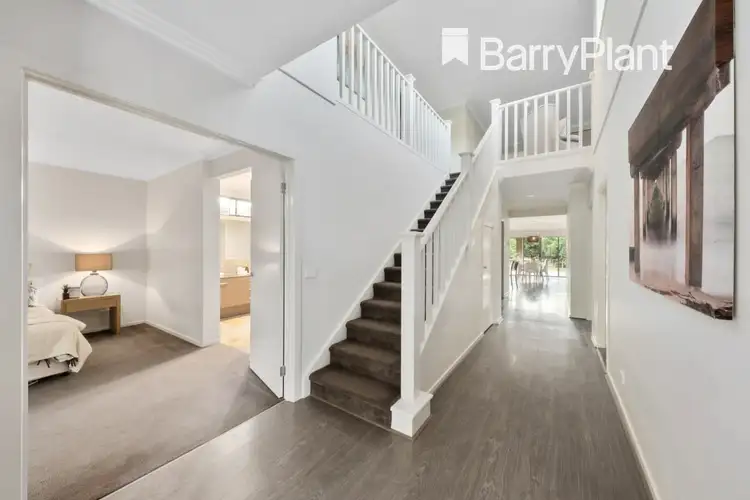
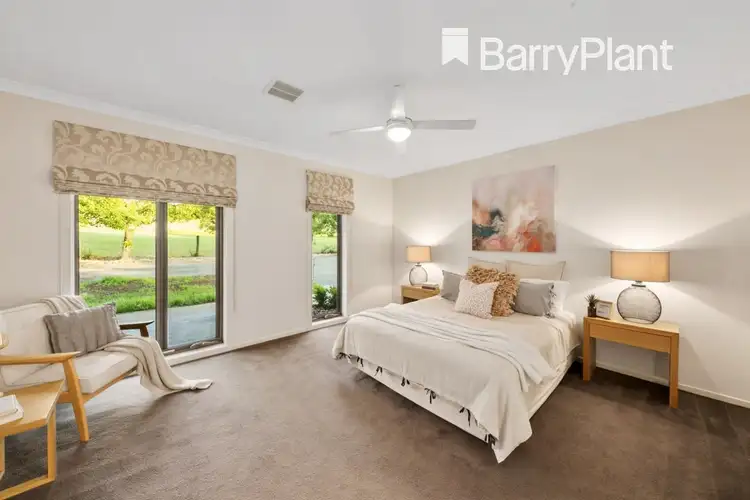
+14
Sold
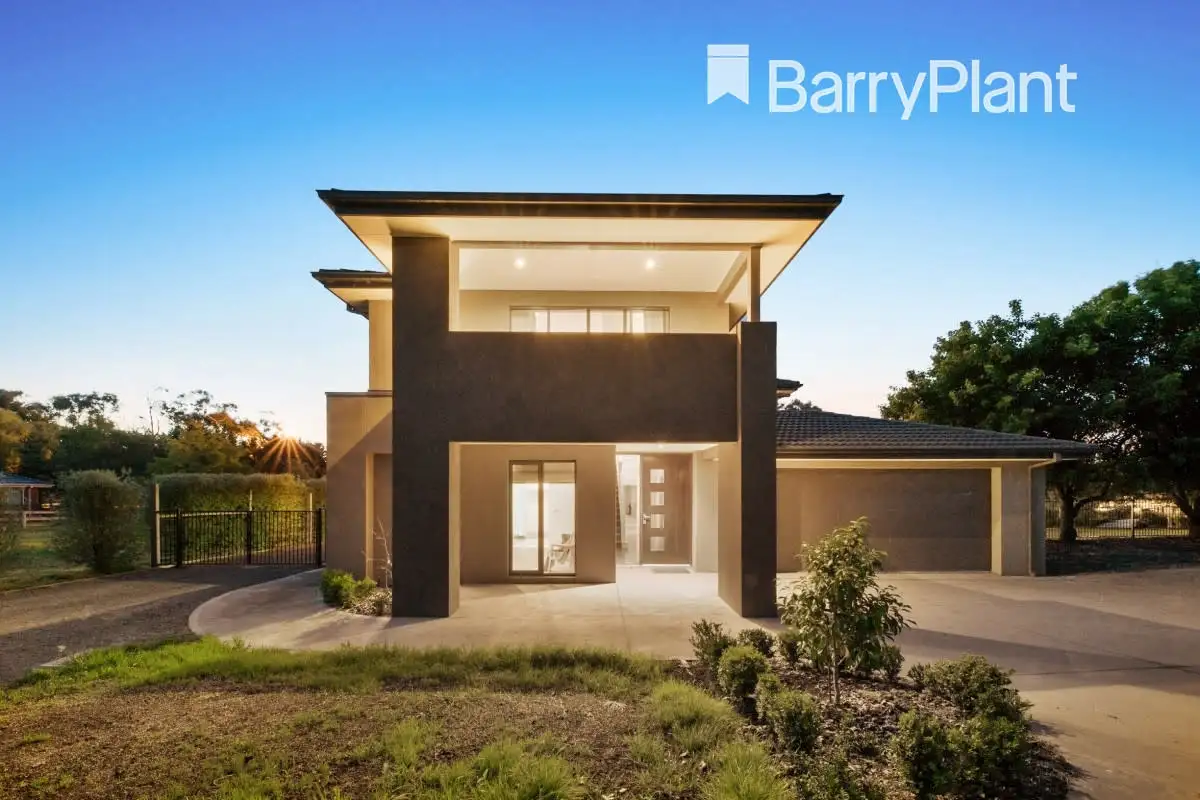


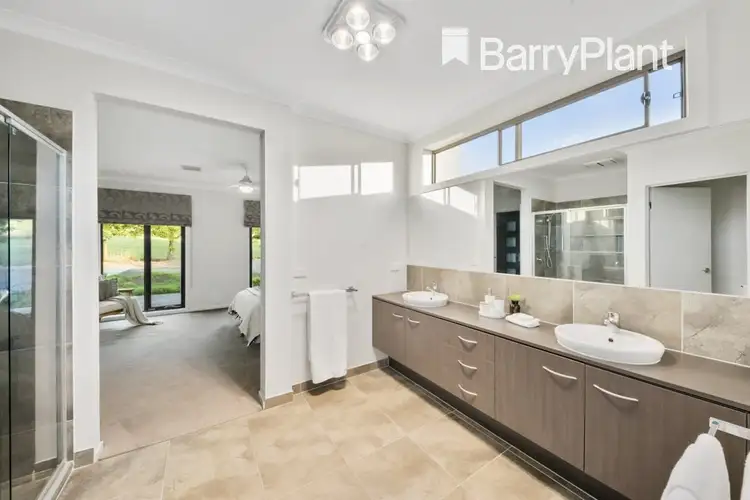
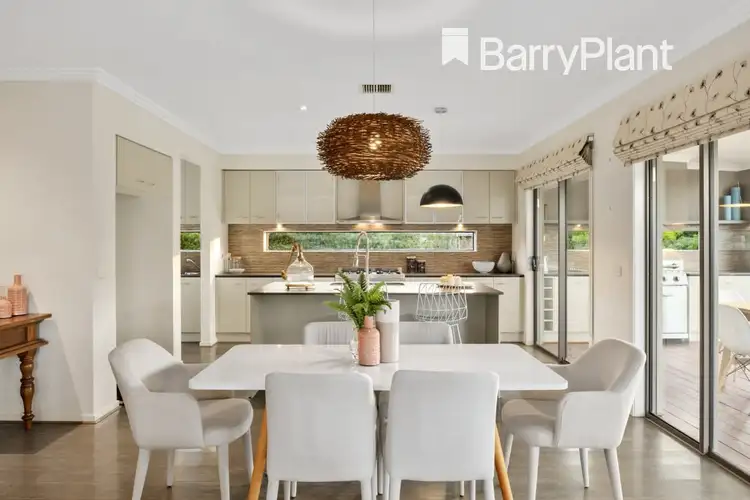
+12
Sold
1A Ablett Court, Drouin VIC 3818
Copy address
Price Undisclosed
What's around Ablett Court
House description
“DREAM BIG, LIVE BIGGER!”
Property features
Land details
Area: 5784m²
Documents
Statement of Information: View
Property video
Can't inspect the property in person? See what's inside in the video tour.
What's around Ablett Court
 View more
View more View more
View more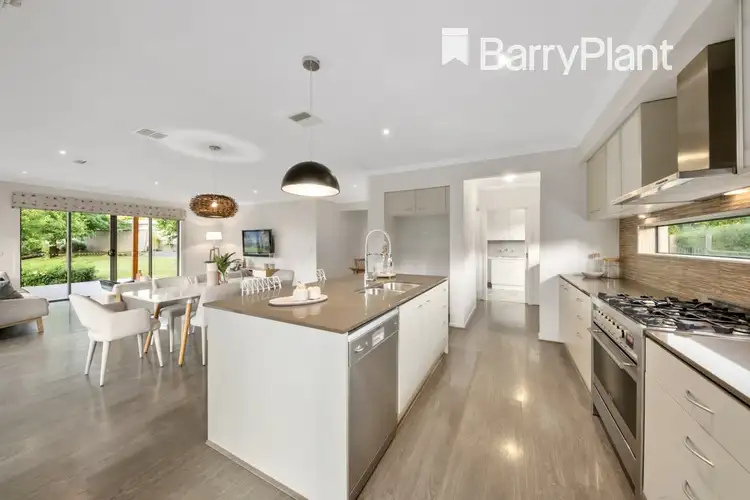 View more
View more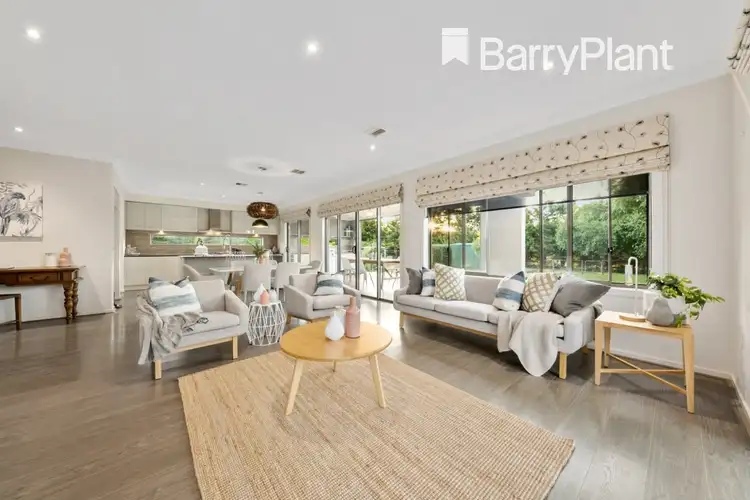 View more
View moreContact the real estate agent

Zac Jeric
Barry Plant Drouin
0Not yet rated
Send an enquiry
This property has been sold
But you can still contact the agent1A Ablett Court, Drouin VIC 3818
Nearby schools in and around Drouin, VIC
Top reviews by locals of Drouin, VIC 3818
Discover what it's like to live in Drouin before you inspect or move.
Discussions in Drouin, VIC
Wondering what the latest hot topics are in Drouin, Victoria?
Similar Houses for sale in Drouin, VIC 3818
Properties for sale in nearby suburbs
Report Listing
