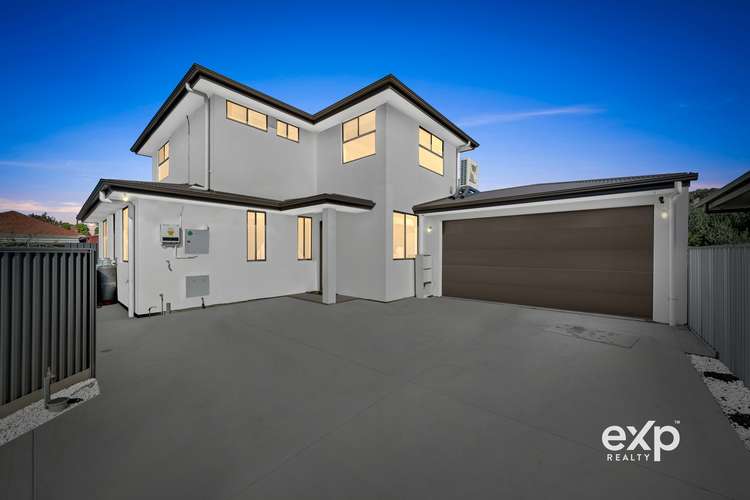best offer buy
5 Bed • 3 Bath • 2 Car • 404m²
New








1A Ash Street, Kilkenny SA 5009
best offer buy
- 5Bed
- 3Bath
- 2 Car
- 404m²
House for sale28 days on Homely
Home loan calculator
The monthly estimated repayment is calculated based on:
Listed display price: the price that the agent(s) want displayed on their listed property. If a range, the lowest value will be ultised
Suburb median listed price: the middle value of listed prices for all listings currently for sale in that same suburb
National median listed price: the middle value of listed prices for all listings currently for sale nationally
Note: The median price is just a guide and may not reflect the value of this property.
What's around Ash Street

House description
“Embodiment of Contemporary Family Life 1A ASH ST KILKENNY”
Welcome to 1A ASH ST KILKENNY! This enchanting home boasts five bedrooms, three bathrooms, four toilets, and a two-car garage. It also features a spacious living area, a separate kitchen upstairs, and a charming low maintenance decked backyard with an alfresco.
Situated in the highly sought-after suburb of Kilkenny, this approximately 404 SQ home offers a fusion of opulence and modern living. Upon entry, you'll be greeted by a vast open floor plan, perfect for entertaining guests or enjoying quality time with family. The property offers generously sized bedrooms, ensuring ample space for all family members.
The stylish kitchen, complete with a butler's pantry, will delight any culinary enthusiast, equipped with high-end appliances, ample storage, and a large island bench. Flowing seamlessly from the kitchen, the dining area merges into the cozy living room, creating a harmonious space for relaxation and socializing.
Step outside to discover a beautifully landscaped backyard, ideal for outdoor gatherings. Positioned in a family-friendly neighborhood, this property is conveniently located near schools, parks, shopping centers, and public transport options.
Here are some notable features of the house:
Functional office area at the front
2.7-meter ceiling height both downstairs and 2.5 upstairs, complemented by downlights throughout the house
Two master bedrooms with ensuite bathrooms and walk-in wardrobes, featuring built-in dressing/collared panels and elegant fixtures
Comprehensive security system installed around the property
Ducted air conditioning system with multiple zones for optimal comfort
Professionally installed security alarm system for enhanced safety
Well-equipped kitchen with a double-bowl sink, push drawers, and a modern walk-in pantry
LED lighting throughout the kitchen and floating stairs with shadow deck and lighting
Upstairs living area with a kitchenette for added convenience
Modern bathrooms, dual vanities, and luxurious showers
Low-maintenance backyard with delightful alfresco area, perfect for entertaining guests.
RLA 300 185
Disclaimer: The information contained in this website has been prepared by eXp Australia Pty Ltd ("the Company") and/or an agent of the Company. The Company has used its best efforts to verify, and ensure the accuracy of, the information contained herein. The Company accepts no responsibility or liability for any errors, inaccuracies, omissions, or mistakes present in this website. Prospective buyers are advised to conduct their own investigations and make the relevant enquiries required to verify the information contained in this website.
Property features
Toilets: 4
Land details
What's around Ash Street

Inspection times
 View more
View more View more
View more View more
View more View more
View moreContact the real estate agent

Chander Bhatia
exp Australia - SA
Send an enquiry

Nearby schools in and around Kilkenny, SA
Top reviews by locals of Kilkenny, SA 5009
Discover what it's like to live in Kilkenny before you inspect or move.
Discussions in Kilkenny, SA
Wondering what the latest hot topics are in Kilkenny, South Australia?
Similar Houses for sale in Kilkenny, SA 5009
Properties for sale in nearby suburbs

- 5
- 3
- 2
- 404m²