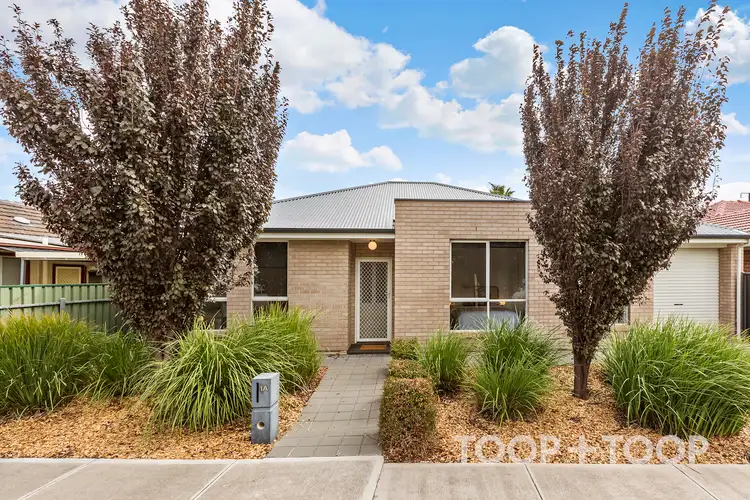$740,000
3 Bed • 2 Bath • 2 Car • 276m²



+14
Sold





+12
Sold
1A Barr Street, Glanville SA 5015
Copy address
$740,000
- 3Bed
- 2Bath
- 2 Car
- 276m²
House Sold on Thu 18 Apr, 2024
What's around Barr Street
House description
“SOLD by TOOP+TOOP REAL ESTATE”
Property features
Land details
Area: 276m²
Interactive media & resources
What's around Barr Street
 View more
View more View more
View more View more
View more View more
View moreContact the real estate agent
Nearby schools in and around Glanville, SA
Top reviews by locals of Glanville, SA 5015
Discover what it's like to live in Glanville before you inspect or move.
Discussions in Glanville, SA
Wondering what the latest hot topics are in Glanville, South Australia?
Similar Houses for sale in Glanville, SA 5015
Properties for sale in nearby suburbs
Report Listing

