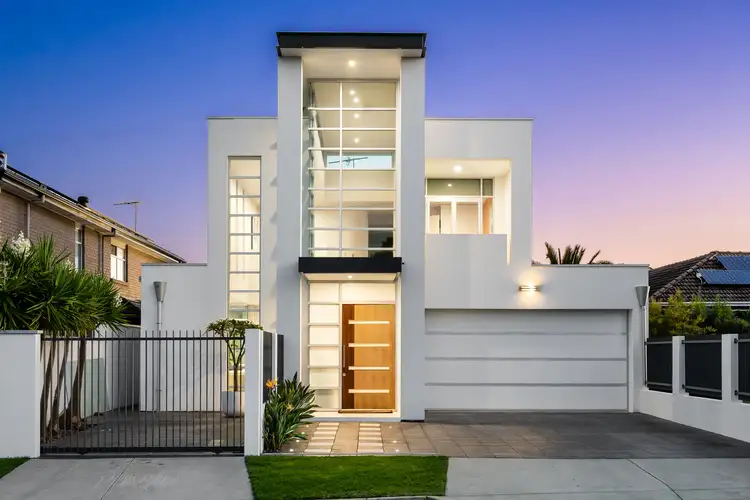Incredibly positioned an 800m stroll to Henley and Grange beaches, this magnificent architecturally designed home, set on a generous allotment of 630m2, emphasises style and sophistication leaving you breathless at how decadent family living can truly be.
Opening to a lofty and light-filled entrance where curved overhanging architecture, mesmerising timber floating stairs and natural light spilling from above gives you an immediate sense of the vibrant grandeur found within.
Large softly marbled ceramic tiles guide you down a gently curving hallway to reveal an incredible open-plan kitchen, dining area magically suspended over the lap pool and living capturing picture-perfect viewing of the alfresco, swimming pool and backyard beyond.
Channelling your inner Jamie Oliver will be a joy in this spacious kitchen whether cooking meals for the family or hosting dinners for friends. With solid stone bench tops, breakfast bar, high gloss splash back, hidden appliance cupboard, crisp white soft-closing cabinetry, and premium Miele and NEFF appliances, this designer kitchen has it all.
Prepare for weekend barbeques and twilight dinners under a setting sun to become weekly rituals in the warmer months with this outdoor kitchen featuring stone bench tops, stainless steel appliances, dishwasher and wine fridge.
And when you don't feel like getting sandy, enjoy hours of fun in this heated designer swimming pool and spa amongst manicured low maintenance gardens with established trees and neat lawns combining for a welcome touch of greenery. This entertainer's backyard is capped off with a private outdoor lounge area with stylish finishes like gorgeous gas fireplace, marbled tiling recess and ambient LED lighting.
Thoughtful interior design completes the ground floor with the decadent and light-filled master bedroom featuring plush carpets, large walk-in robe and deluxe ensuite with eye-catching honeycomb tiling, elegant freestanding bathtub, and timber and white stone vanity with marbled sink.
Meanwhile, a home of truly generous proportions to suit any sized family, you'll find another 3 bedrooms on the upper floor, all with built-in robes, 2 with beautiful balconies and skyline views, and a 2-way ensuite for a touch of luxury as well as convenience.
Polished floorboards on this level add a richness well suited to the natural light flooding in from east and west facing windows. You'll also find a relaxing area atop the staircase, dedicated home office, main bathroom with separate bathtub and shower, and spacious lounge area offering hills and sunrise views.
A wonderful family home offering generous living and incredible lifestyle, walking distance to a range of excellent private and public schools as well as nearby parks and reserves with playgrounds, walking trails and tennis courts, around the corner from a variety of shopping precincts, and of course exclusive beachside access to the esplanade where you can walk or ride to the vibrant hub of Henley Square for trendy cafés, restaurants and bars.
Features you'll love:
*Spectacular architecturally designed 4-bedroom, 3-living cover 2 floors of designer finishes
*Lofty and light-filled entrance and spacious second living area
*Elegant curved hallway opening to beautiful open-plan kitchen, living and dining
*Sophisticated and stylish kitchen featuring solid stone bench tops, soft-closing cabinetry and stainless steel Miele and NEFF appliances
*Elevated dining area suspended above lap pool
*Undercover alfresco with integrated kitchen including stone bench tops, dishwasher, wine fridge and barbeque
*Designer heated swimming and lap pool and spa with cascading waterfall fountain
*Outdoor lounge area with feature gas fireplace and marble tiled bulkhead
*Neat lawn and established trees
*Handy outdoor pool toilet and convenient powder room
*Luxurious master bedroom with plush carpets, pool access, large walk-in robe and deluxe ensuite featuring honeycomb tiling, elegant free-standing bathtub and timber and stone vanity
*Floating timber staircase to light-filled second level of polished floorboards
*Relaxed reading area and spacious lounge area with in-built shelving and balcony offering hills and sunrise views
*Bedroom 2 with built-in robes and private balcony
*Bedrooms 3 and 4 with built-ins and 2-way ensuite access
*Home office or study room
*Main bathroom with separate shower and bathtub, electronic temperature control and adjoining toilet and powder area
*Underground wine cellar, games room and whiskey lounge
*3 car garage with additional space for trailer, storage or home gym
*Additional parking for other vehicles/caravans/boats
*Large family-friendly laundry with private courtyard
*Ducted reverse-cycle air-conditioning throughout
*Alarm system and fully irrigated gardens
*15kw solar system installed for reduced energy bills
*800m stroll to Henley and Grange beaches
*Exclusive beachside living in blue-chip coastal suburb
Ray White Grange are taking preventive measures for the health and safety of its clients and buyers entering any one of our properties. Please note that social distancing will be required at this open inspection.
Property Details:
Council | Charles Sturt
Zone | GN - General Neighbourhood//
Built | 2007
Council Rates | $3,141.65 pa
Water | $320.80 pa
ESL | $719 pa








 View more
View more View more
View more View more
View more View more
View more
