It's a Big House on a Big Block with Big Potential.
Held by the same family since they built it in 1969, this substantial solid brick home of spacious proportions needed to accommodate a large family. It's been a very happy home for all those years but now it's time to let her go and with the popularity of Magill and the desire for large land, this one could be either renovated, modernised and extended, or removed and redeveloped into one or more dwellings *STCC, with its great frontage of 18.29 metres and a depth of 61.11 metres, the total allotment measures 1,117.70 sqm.
Entry level ...
- 4 large bedrooms, 3 with built in robes
- spacious lounge with feature timber wall and some built in cabinetry
- massive kitchen / meals with electric appliances
- separate dining room or optional study perhaps?
- lovely updated bathroom, second toilet and upstairs laundry
- lots of linen storage including a walk in linen / store room
- ducted and zoned reverse cycle air conditioning
- high ceilings and big picture windows capturing the sunshine
Lower level ...
- rumpus / games room with second laundry option, there's a shower and toilet too
- large adjoining store room
- 2 cellar rooms great for wine, hobbies or garden related storage
- a massive 4 - 6 car garage with drive through option to the rear yard
Outdoors ...
- several garden sheds, a few fruit trees and plenty of play space for the kids to go nuts
Location, location, location ...
- easy access to local shopping necessities at Magill, Wattle Park, Erindale and Rostrevor
- cosmopolitan shopping and a caf culture can be enjoyed along Norwood Parade
- explore the eclectic mix of antique stores, home wares cafes and coffee shops that adorn Magill Road
- discover where fashion lives at exclusive Burnside Village
- the City centre is only a 10 - 15 minute drive away
- public bus services are only a 1 minute walk from your door
- zoned for popular Magill Primary and Norwood Morialta Schools
Helpful info ... all approximate
C/T Reference - 5558 / 730
Council - Burnside
Built - 1969
Land Size - 1,117.70 sqm (18.29m x 61.11m)
Council Rates - $1,556.32 pa
SA Water/Sewer - $251.84 + usage pq
ESLevy - $394.20 pa
Zoning - Residential Area 3 Magill (Chapel)\
- Detached Dwelling: 325sqm minimum site area with 12m frontage**
- Attached Dwelling: 325sqm minimum site area with 9m frontage, per dwelling**
**as per Burnside (City) Development Plan 19 Dec 2017 (Pages 80 -82).
http://www.dpti.sa.gov.au/__data/assets/pdf_file/0004/249961/Burnside_Council_Development_Plan.pdf
*STCC - Subject to Council Consent
All information provided has been obtained from sources we believe to be accurate, however, we cannot guarantee the information is accurate and we accept no liability for any errors or omissions (including but not limited to a property's land size, floor plans and size, building age and condition). Interested parties should make their own inquiries and obtain their own legal advice. Should this property be scheduled for auction, the Vendor's Statement may be inspected at Harcourts Brock Estates office for 3 consecutive business days immediately preceding the auction and at the auction for 30 minutes before it starts.
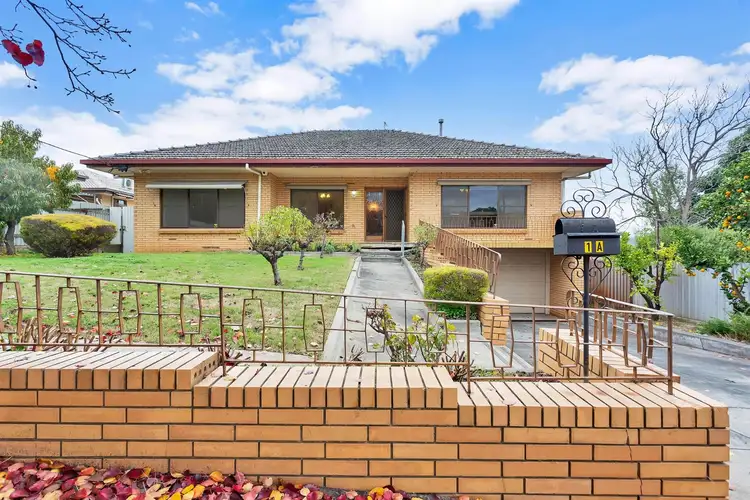
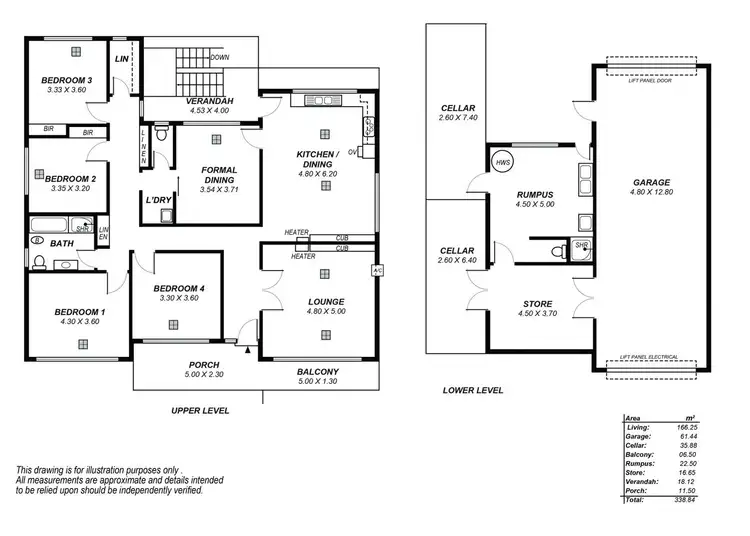
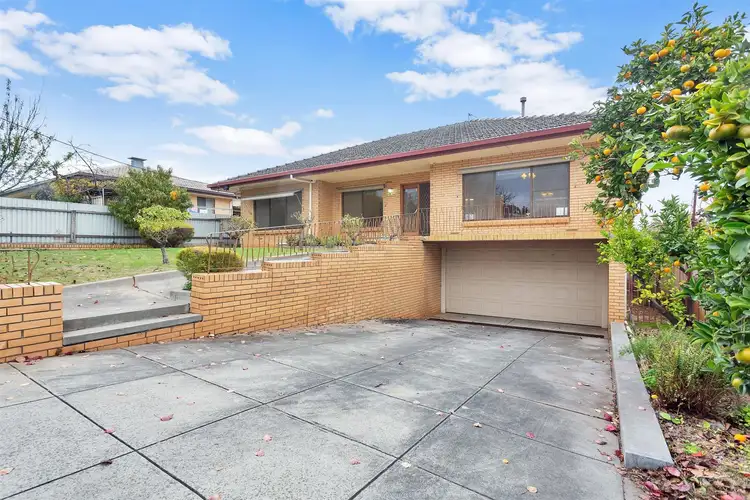
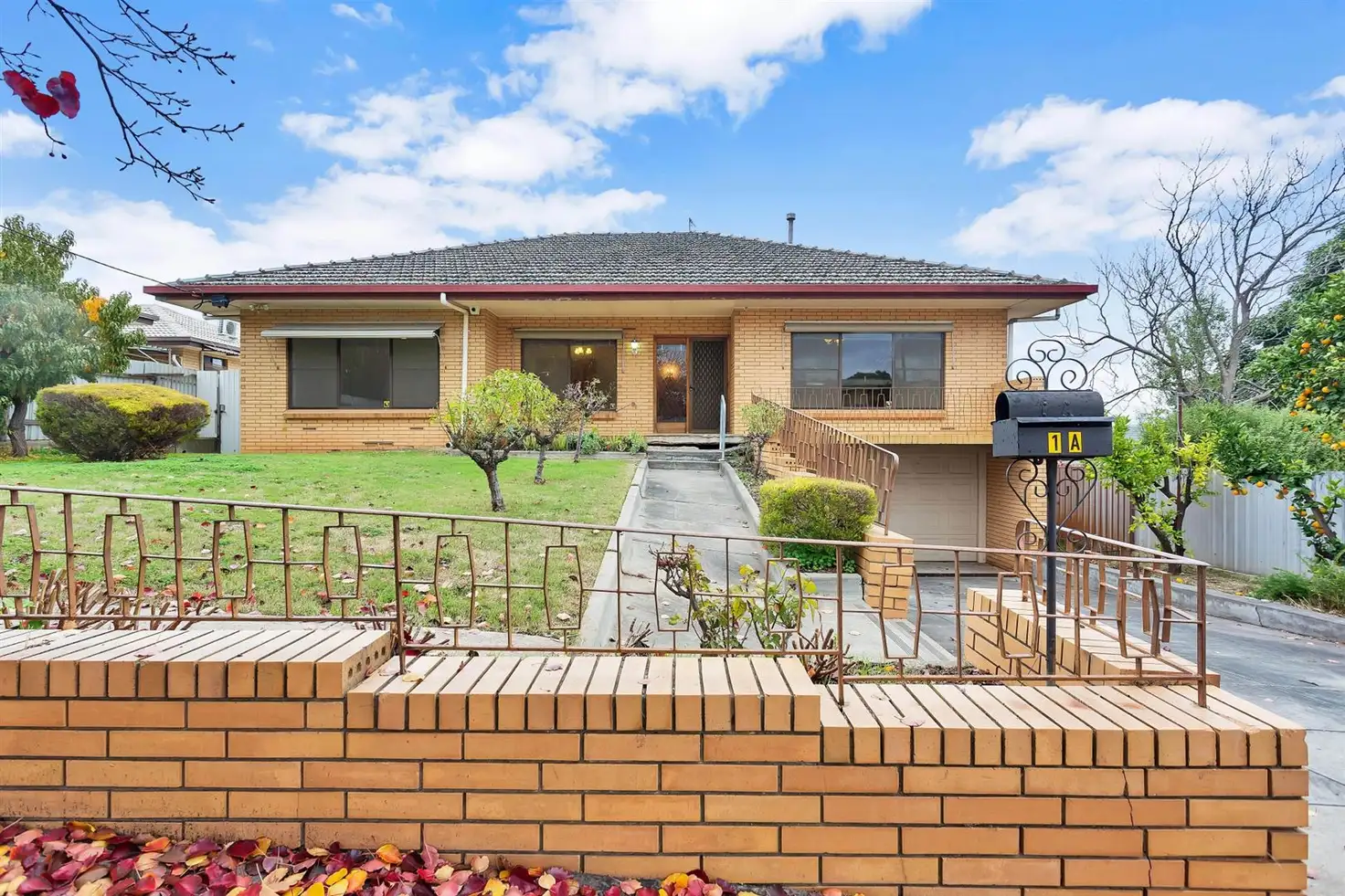


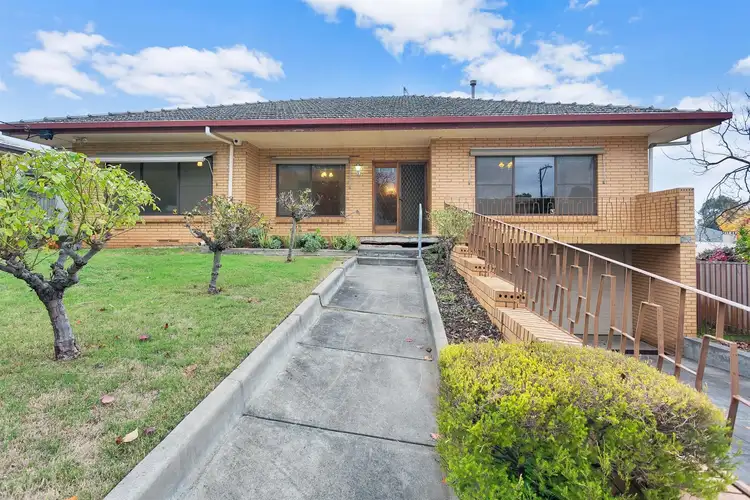
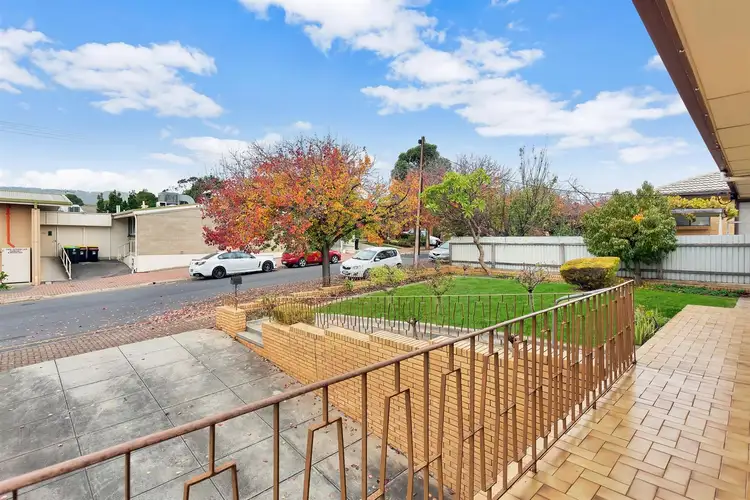
 View more
View more View more
View more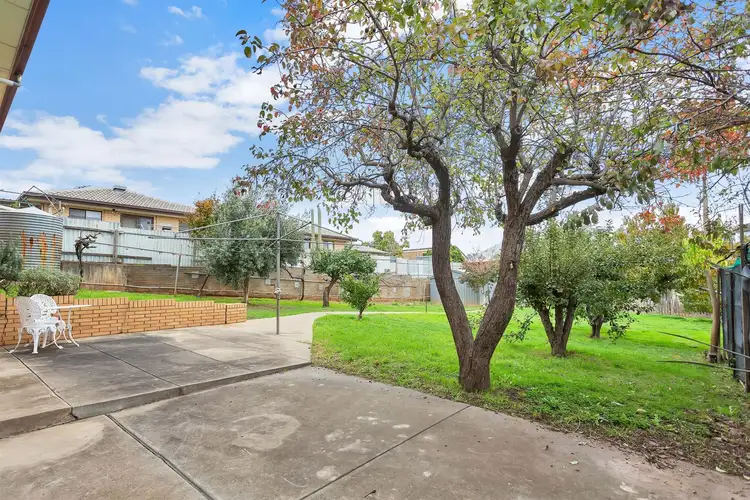 View more
View more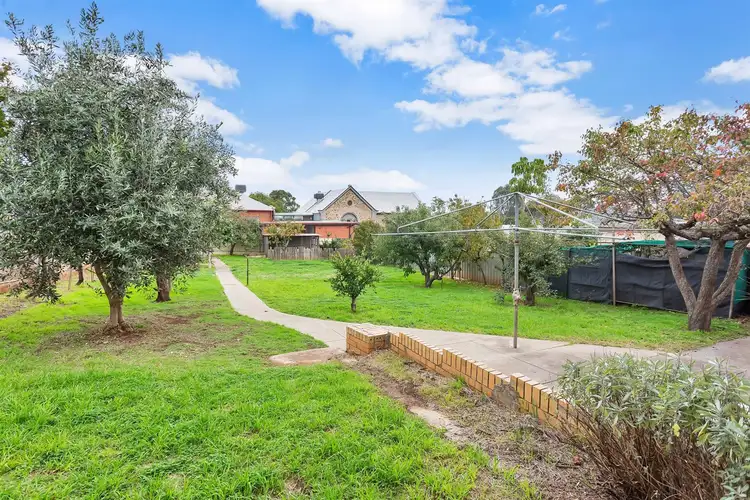 View more
View more
