*NO Stamp Duty payable for First Home Buyers*
Step up your inspired Magill way of life this way, in an elite and emerging trio changing the face of Bricknell Street, one designer 4-bedroom home at a time.
As the first in its refined and rendered line-up, 1A gives you the upper hand and a glimpse of how good life can be from the coveted east moments from city bus routes, St. Bernards Road, the Uni SA Magill Campus, and The Gums Reserve.
Secure internal garage entry, a neutral sweep of timber-style floors, a ground floor guest bedroom with ensuite, and a soft, carpeted ascent to a plush 3-bedroom wing above – beyond this, you'll have sights fixed firmly on sunlit open plan living.
And it's the finely executed forte to this striking home's ground floor finale.
From the designer kitchen, you'll see every living and dining zone move, mingle with friends, graze at the waterfall island benchtop, and serve from quality stainless appliances under piercing statement lighting.
Matte-black accents, lofty ceilings, sleek lineal air conditioning vents, and extra-large panes; each home has a knack for knowing exactly what the carefree about-towner needs.
Heading outdoors means just one thing – entertaining - where your focus will lie solely on the alfresco, ahead of maintenance-free artificial turf in fully fenced surrounds.
Here, you'll wake to a balcony view, savouring a chic fully tiled ensuite and a wall-to-wall serve of dressing robes before your descent downstairs for breakfast. Two more generous and robed bedrooms, share the equally indulgent central bathroom.
From Norwood Parade to Newton Village, Daly Oval to the leafy inclines of the Woodford trails; don't just look up to Magill, ease into it - in one of the newest and most satisfying leaps Bricknell has ever made...
Picture your life in style:
- Brand-new contemporary 4-bedroom design
- Complete, established & built for lifestyle
- 4 generous bedrooms – 2 with ensuites
- Valuable side-by-side garaging (with internal entry)
- Designer open plan kitchen with waterfall island benchtops & stainless quality appliances
- Full-height contemporary mirrored BIRs
- 3 upper level carpeted bedrooms
- Zoning for Morialta Secondary College
- Approx 1.7kms from Norwood Int'l H.S.
- A sidestep to Arthur Street & Glynburn Road
- Moments to Daly Oval & St. Bernard's Road Fruit &Veg Market
- Retail variety at Firle Plaza for Coles & K-Mart
- In easy reach of The Gums Reserve
And more...
Specifications:
CT / 6298/553
Council / Campbelltown
Zoning / GN
Built / 2024
Frontage / 9.8m
Emergency Services Levy / $220.10pa
Estimated rental assessment / $825 - $900 per week / Written rental assessment can be provided upon request
Nearby Schools / East Torrens P.S, Morialta Secondary College
Disclaimer: All information provided has been obtained from sources we believe to be accurate, however, we cannot guarantee the information is accurate and we accept no liability for any errors or omissions (including but not limited to a property's land size, floor plans and size, building age and condition). Interested parties should make their own enquiries and obtain their own legal and financial advice. Should this property be scheduled for auction, the Vendor's Statement may be inspected at any Harris Real Estate office for 3 consecutive business days immediately preceding the auction and at the auction for 30 minutes before it starts. RLA | 226409
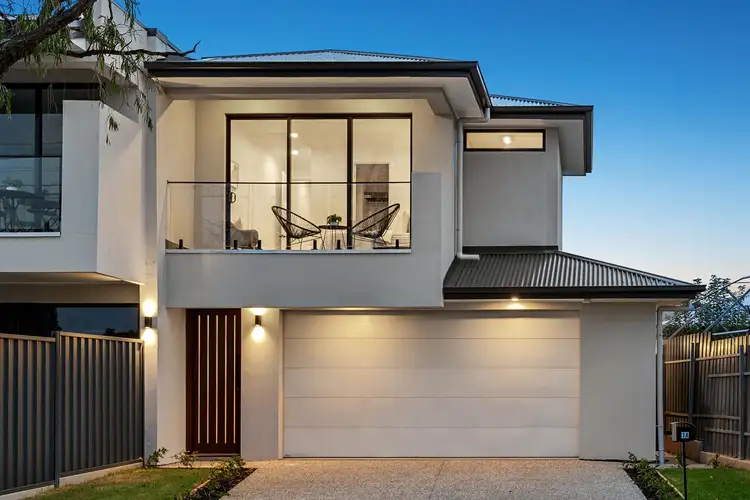
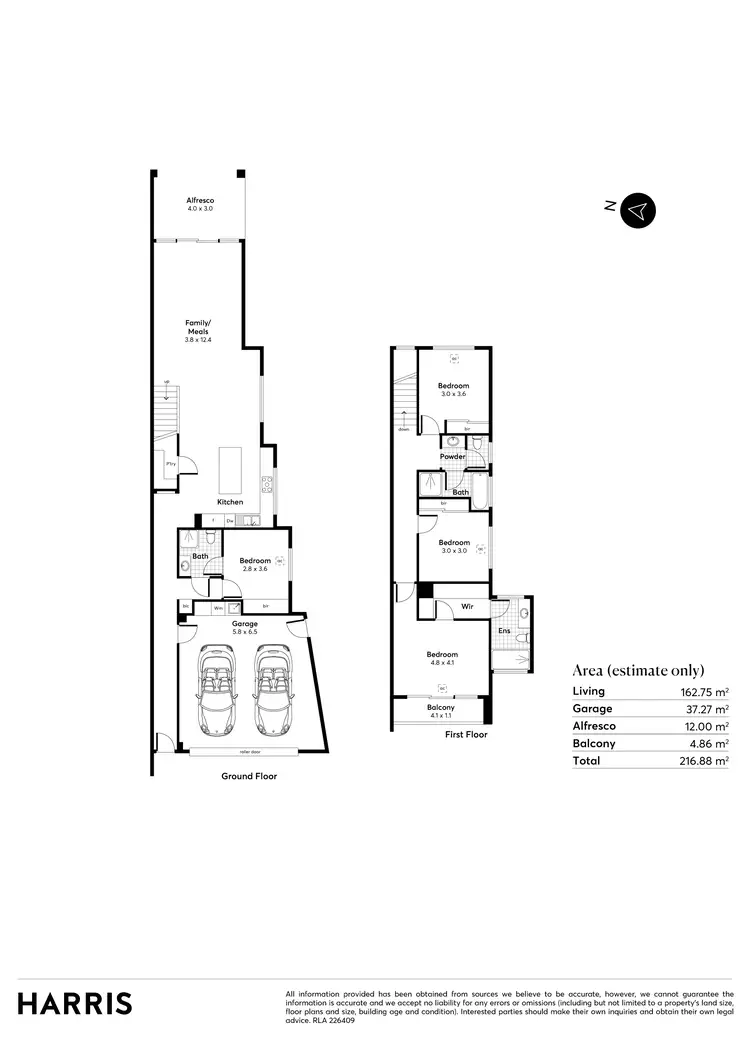
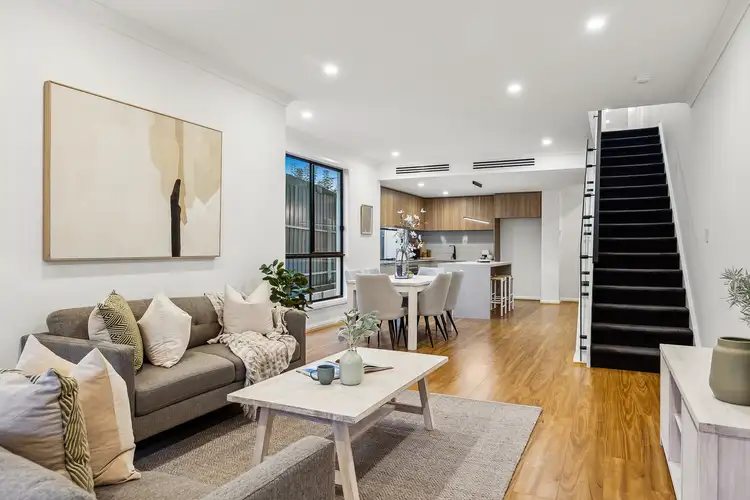
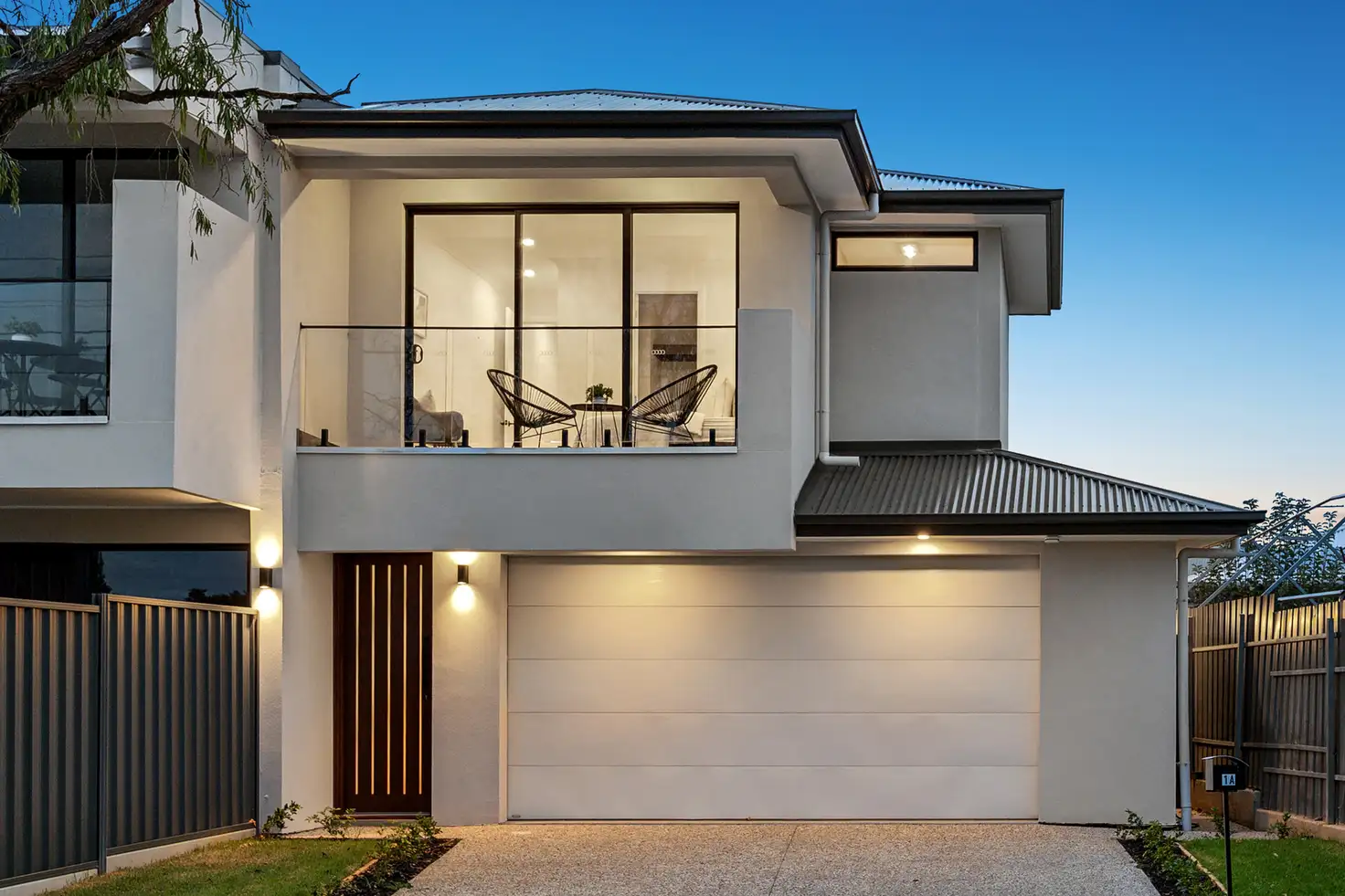


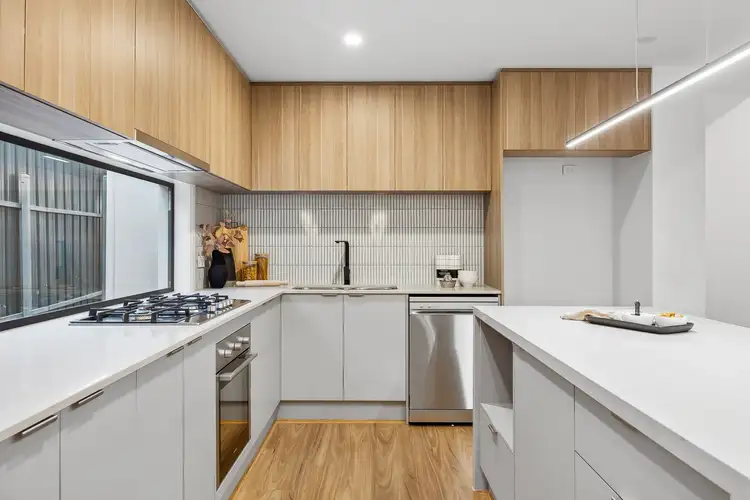
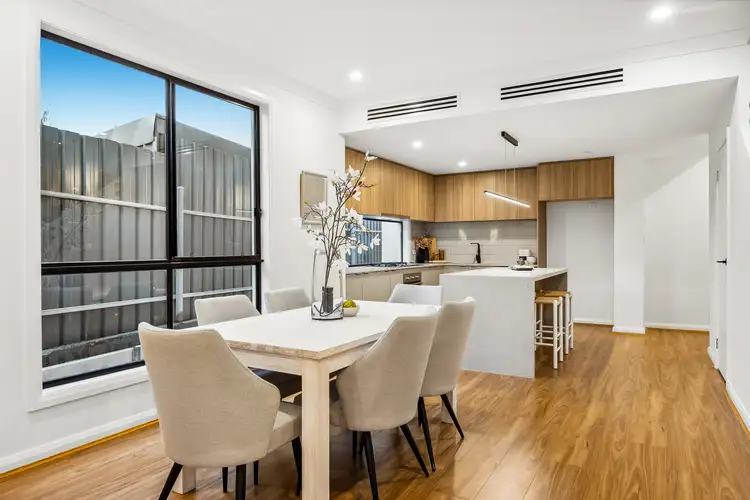
 View more
View more View more
View more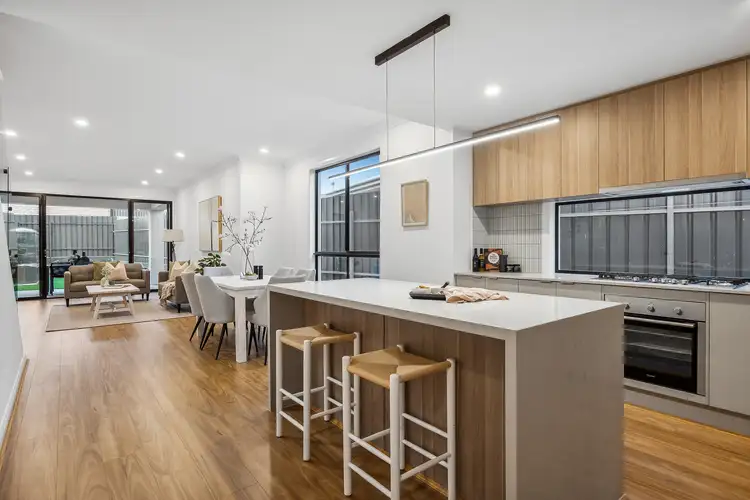 View more
View more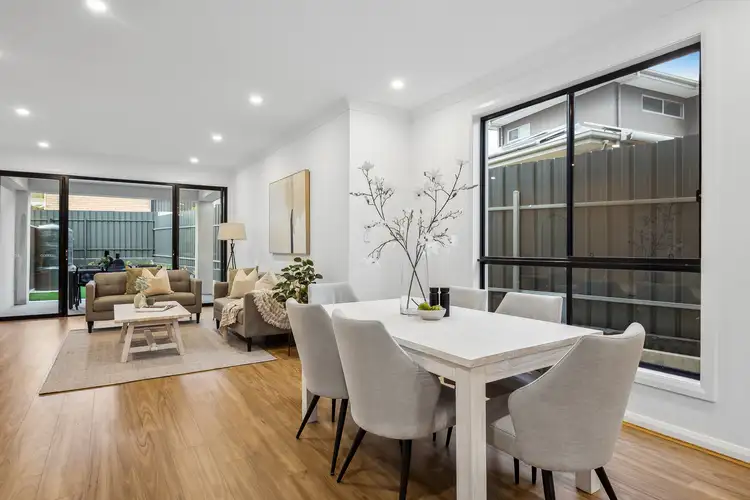 View more
View more
