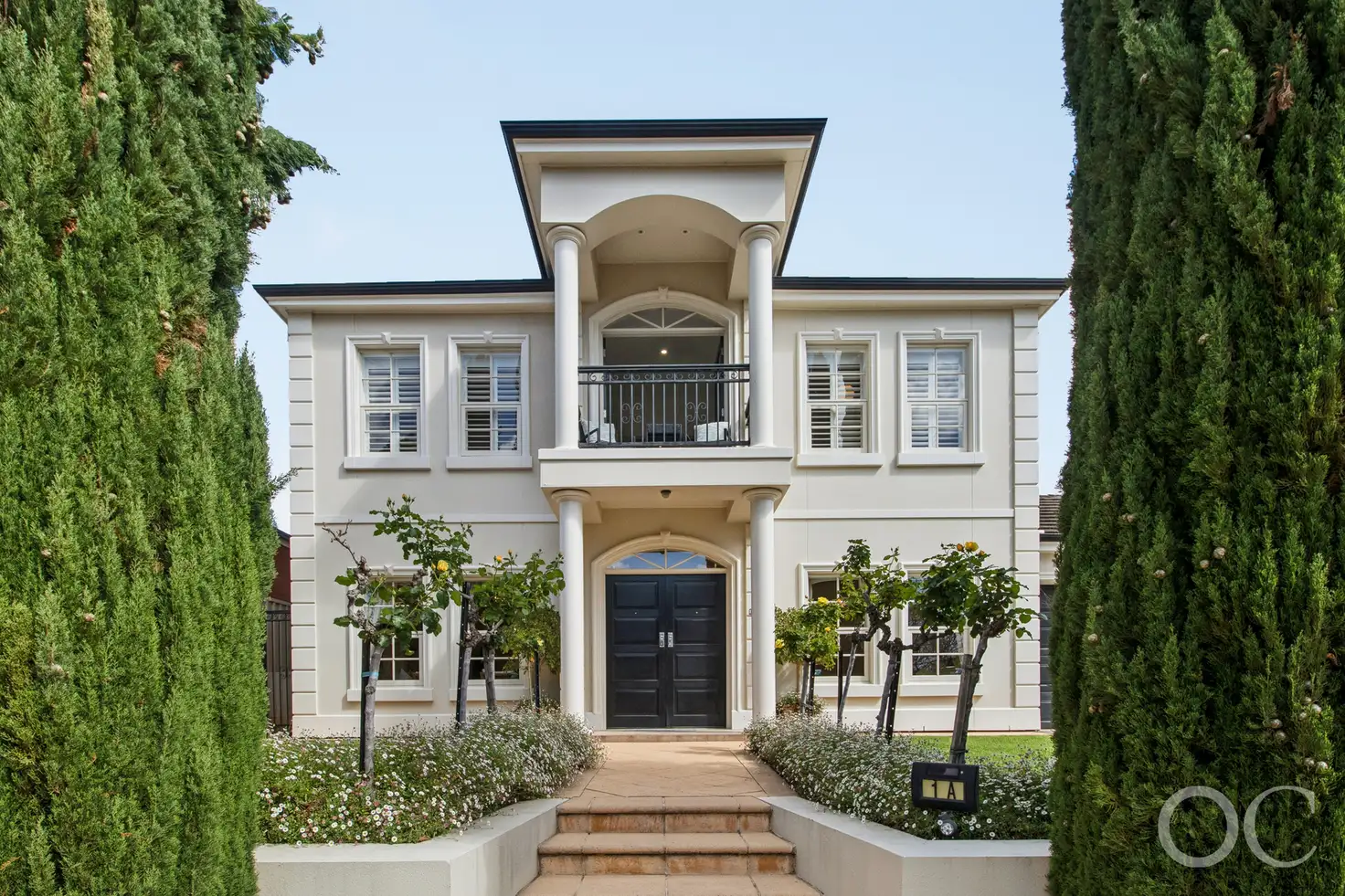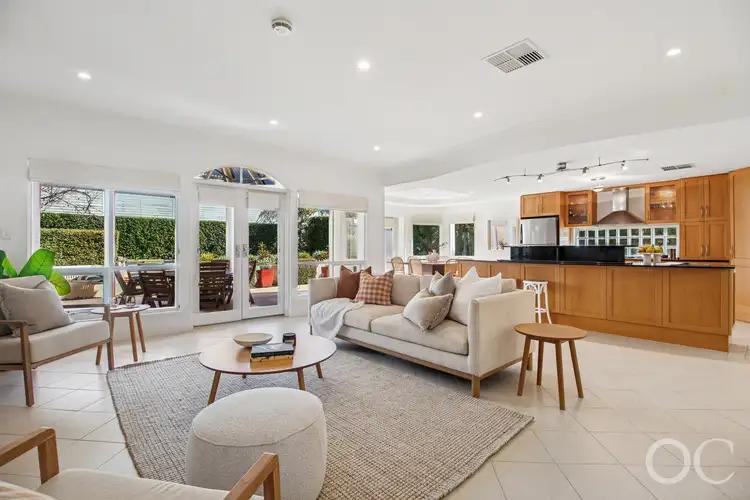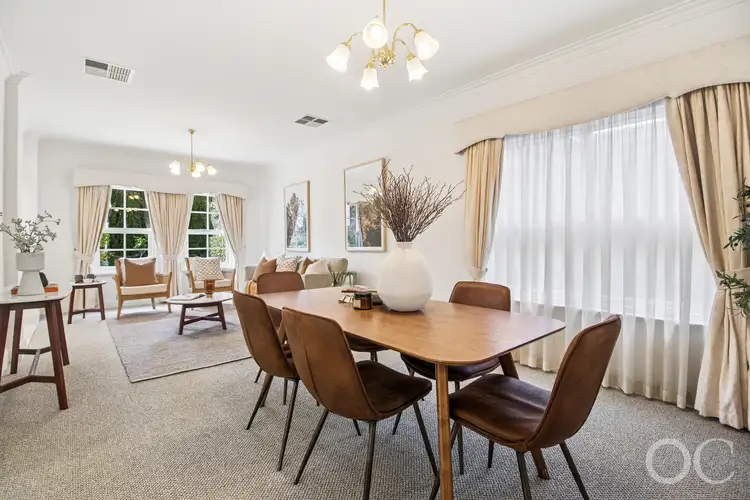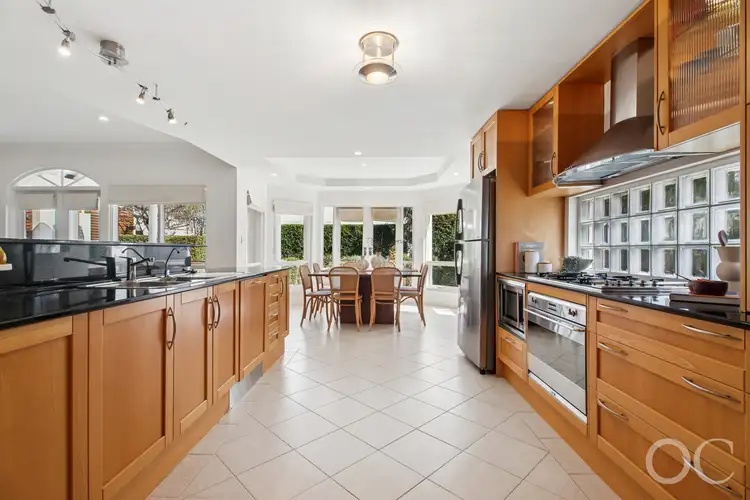Auction Sat, 1st Nov - 2.30pm
Just a stroll to Penfolds' famous suburban cellar door hides the aptly named Grange estate; home to a Georgian-inspired home so vast, versatile and beautifully built that it will age like a fine wine in Magill's most tightly-held pocket.
Tightly held because it's a bit of a secret; setting the peaceful scene for this impeccably-presented home with a bevy of grand living spaces, five bedrooms, rear pavilion, bill-busting solar panels and the undoubted quality of a Zee Constructions build.
The sum of its parts - which also includes a resort-style main suite - is a light-filled home that entertains like few can, in a leafy pocket with cobbled streets, inch-perfect verges and a public reserve, all just 15 minutes from the CBD.
Open the door to:
⁃ A grand Georgian-inspired residence built to exceptional standard by Zee Constructions
⁃ Five generous bedrooms, including a resort-style master suite with ensuite and walk-in robe
⁃ Multiple formal and casual living zones designed for entertaining and everyday family life
⁃ A sunlit open-plan kitchen with granite benchtops, stainless-steel appliances and meals area framed by bay windows
⁃ Seamless indoor-outdoor flow to the paved alfresco pavilion with pitched roof and ceiling fan
⁃ Abundant storage and large separate laundry
⁃ Manicured rear gardens with landscaped hedging and lush lawn for easy upkeep
⁃ Elegant architectural details throughout - from soaring ceilings and picture windows to timeless cornices
⁃ Ducted reverse-cycle air conditioning and ducted vacuuming for everyday convenience
⁃ Double garage with secure internal access plus additional off-street parking
⁃ Energy-efficient solar system to keep running costs low
⁃ A peaceful enclave moments from Penfolds Magill Estate, reserves, and walking trails - all just 15 minutes from the CBD.
Close the door on:
⁃ Settling for ordinary architecture when timeless Georgian design stands the test of time
⁃ The grinding daily commute to the city - you'll be there in around 15 minutes
⁃ Rising energy costs, with solar panels quietly keeping the bills in check
⁃ Cramped quarters and cluttered living, with five bedrooms and multiple zones to spread out
⁃ Constant updates - this is the finished product, built to endure everything a growing family throws at it
With St Peter's Girls' College on call, Penfolds' legendary cellar door just up the road, Norwood Parade minutes away and Wattle Park's village gems within a shuffle, you'll feel deliciously tucked away yet perfectly connected. It's a rare balance few suburbs ever get right. Welcome to the Grange estate.
CT Reference - 5425/818
Council - City of Burnside
Zone - SN - Suburban Neighbourhood
Council Rates - $2,889.85 per year
SA Water Rates - $1,302.72 per year
Emergency Services Levy - $272.40 per year
Land Size - 647m² approx.
Year Built - 2000
Total Build area - 366m² approx.
All information or material provided has been obtained from third party sources and, as such, we cannot guarantee that the information or material is accurate. Ouwens Casserly Real Estate Pty Ltd accepts no liability for any errors or omissions (including, but not limited to, a property's floor plans and land size, building condition or age). Interested potential purchasers should make their own enquiries and obtain their own professional advice.
OUWENS CASSERLY - MAKE IT HAPPEN™
RLA 275403








 View more
View more View more
View more View more
View more View more
View more
