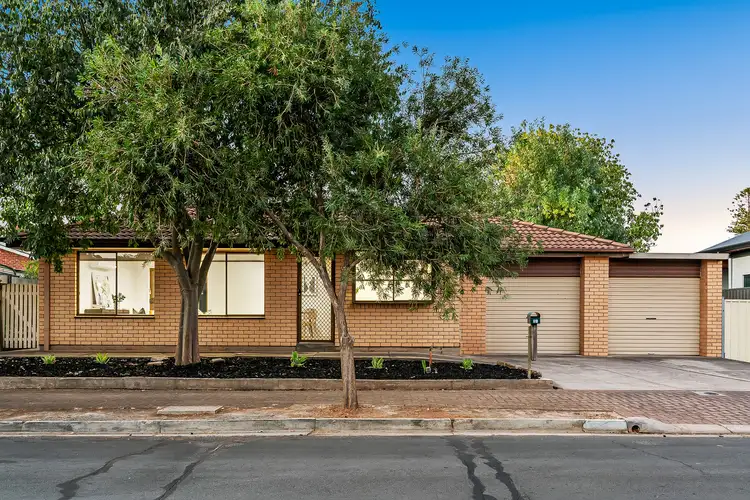Price Undisclosed
3 Bed • 2 Bath • 2 Car • 463m²



+16
Sold





+14
Sold
1a Fifth Avenue, Trinity Gardens SA 5068
Copy address
Price Undisclosed
- 3Bed
- 2Bath
- 2 Car
- 463m²
House Sold on Sat 12 Apr, 2025
What's around Fifth Avenue
House description
“An inner-eastern gem without the upkeep…”
Land details
Area: 463m²
Frontage: 25.33m²
Interactive media & resources
What's around Fifth Avenue
 View more
View more View more
View more View more
View more View more
View moreContact the real estate agent
Nearby schools in and around Trinity Gardens, SA
Top reviews by locals of Trinity Gardens, SA 5068
Discover what it's like to live in Trinity Gardens before you inspect or move.
Discussions in Trinity Gardens, SA
Wondering what the latest hot topics are in Trinity Gardens, South Australia?
Similar Houses for sale in Trinity Gardens, SA 5068
Properties for sale in nearby suburbs
Report Listing

