This impressive home features a spacious and versatile layout with five bedrooms and three bathrooms, perfect for large or blended families, or as a secure investment opportunity.
At the front of the property, the master bedroom includes a walk-in wardrobe and an ensuite complete with a bathtub. A guest powder room and laundry, with an additional linen cupboard, are conveniently positioned nearby. A home office provides flexibility, doubling as an extra bedroom if needed.
The heart of the home is the modern kitchen, which boasts stone benchtops, quality appliances including a gas cooktop and dishwasher, and a sought-after butler�s pantry. The adjoining family and meals area is ideal for entertaining, featuring curved windows that overlook the backyard and paved entertaining area.
At the rear of the home, three additional bedrooms all come with built-in storage. The second master bedroom offers generous floor space, a walk-in wardrobe, and a large ensuite with dual vanities and a bathtub. The family bathroom located towards the rear of the home features a separate powder room.
Outside, the paved entertaining area is equipped with ceiling fans and caf� blinds, making it perfect for year-round enjoyment. The low-maintenance gardens provide space to grow, while the fully fenced property with an automatic gate ensures security. Ample off-street parking is available, including a secure garage and driveway.
Tranmere is a convenient and family-friendly suburb. It�s close to Firle Plaza for shopping and essentials, and within walking distance to parks like Richardson Avenue Reserve and The Gums Reserve. The CBD is about 20 minutes away, with easy access to public transport. Nearby The Parade in Norwood offers cafes, restaurants, boutique shops, and a cinema. Families will also appreciate being near schools such as East Torrens Primary School, Trinity Gardens Primary School, and Morialta Secondary College.
Key Features
- First master bedroom at the front of the home includes a WIR and ensuite with a bathtub
- Guest powder room and laundry with storage
- Home office or additional bedroom at the front of the home
- Open plan family and meals area, overlooking the entertaining area
- Kitchen boasts quality appliances, stone benches and a butlers pantry
- Family bathroom at the rear of the home with separate powder room
- Three additional bedrooms at the rear of the home, all with built-in storage
- Rear master bedroom has an enormous floorspace, WIR and ensuite with dual basins and a bathtub
- Paved entertaining area with cafe blinds for year round entertaining
- Low maintenance gardens and a garden shed
- Secure garage with automatic doors, plus driveway parking behind an automatic gate
- Mixture of ducted AC, gas heating and split system AC
- Stone benchtops featured in the kitchen and all bathrooms
- Two Solar panel systems and two hot water systems
Specifications
Title: Torrens Title
Year built: 2004
Land size: 703sqm (approx)
Council: Campbelltown City Council
Council rates: $2,904.85pa (approx)
ESL: $225.20pa (approx)
SA Water & Sewer supply: $274.05pq (approx)
All information provided including, but not limited to, the property's land size, floorplan, floor size, building age and general property description has been obtained from sources deemed reliable. However, the agent and the vendor cannot guarantee the information is accurate and the agent, and the vendor, does not accept any liability for any errors or oversights. Interested parties should make their own independent enquiries and obtain their own advice regarding the property. Should this property be scheduled for Auction, the Vendor's Statement will be available for perusal by members of the public 3 business days prior to the Auction at the offices of LJ Hooker Mile End at 206a Henley Beach Road, Torrensville and for 30 minutes prior to the Auction at the place which the Auction will be conducted. RLA 242629
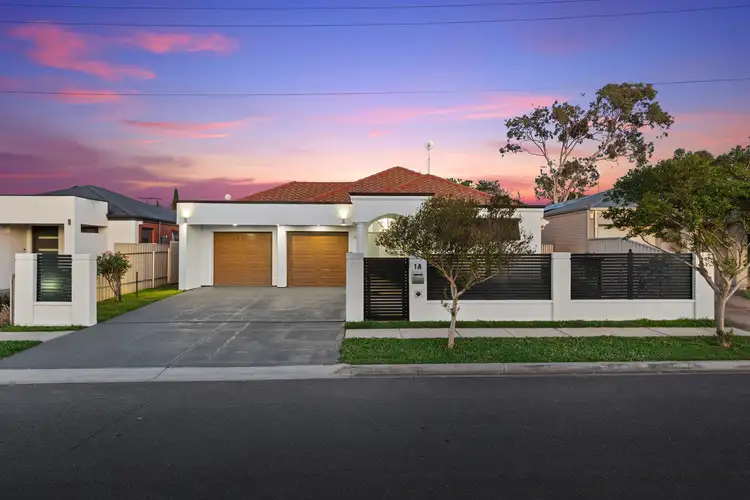
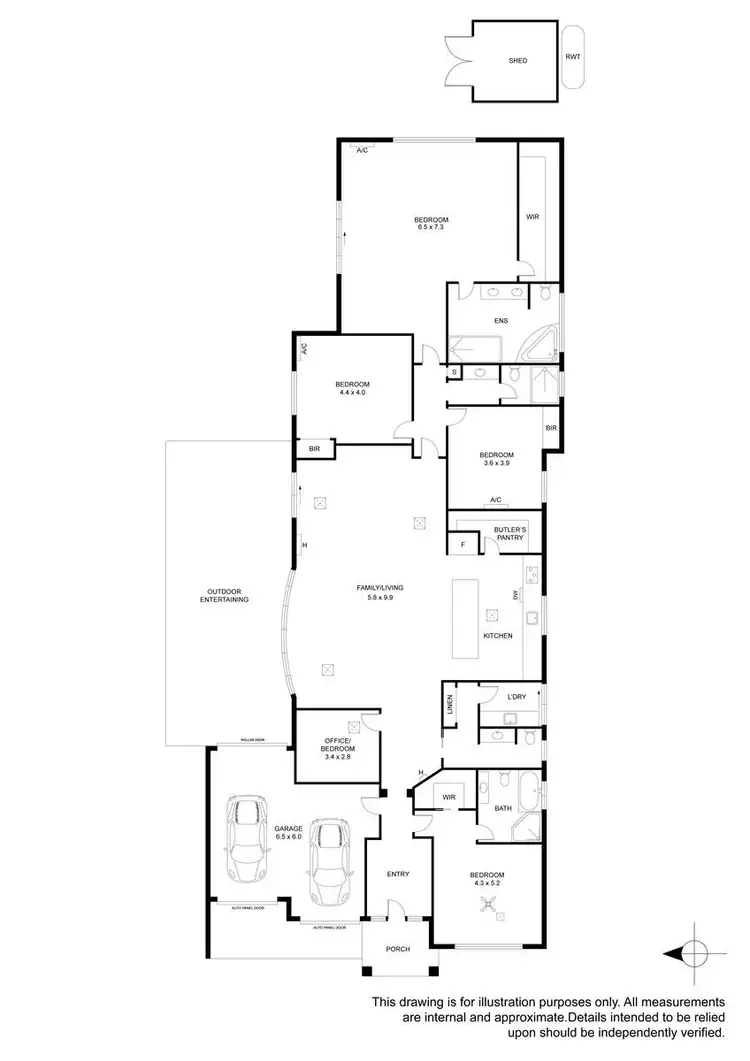
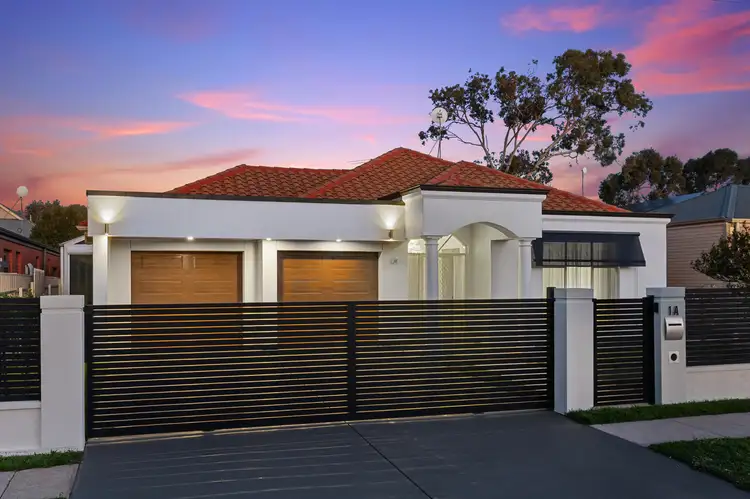
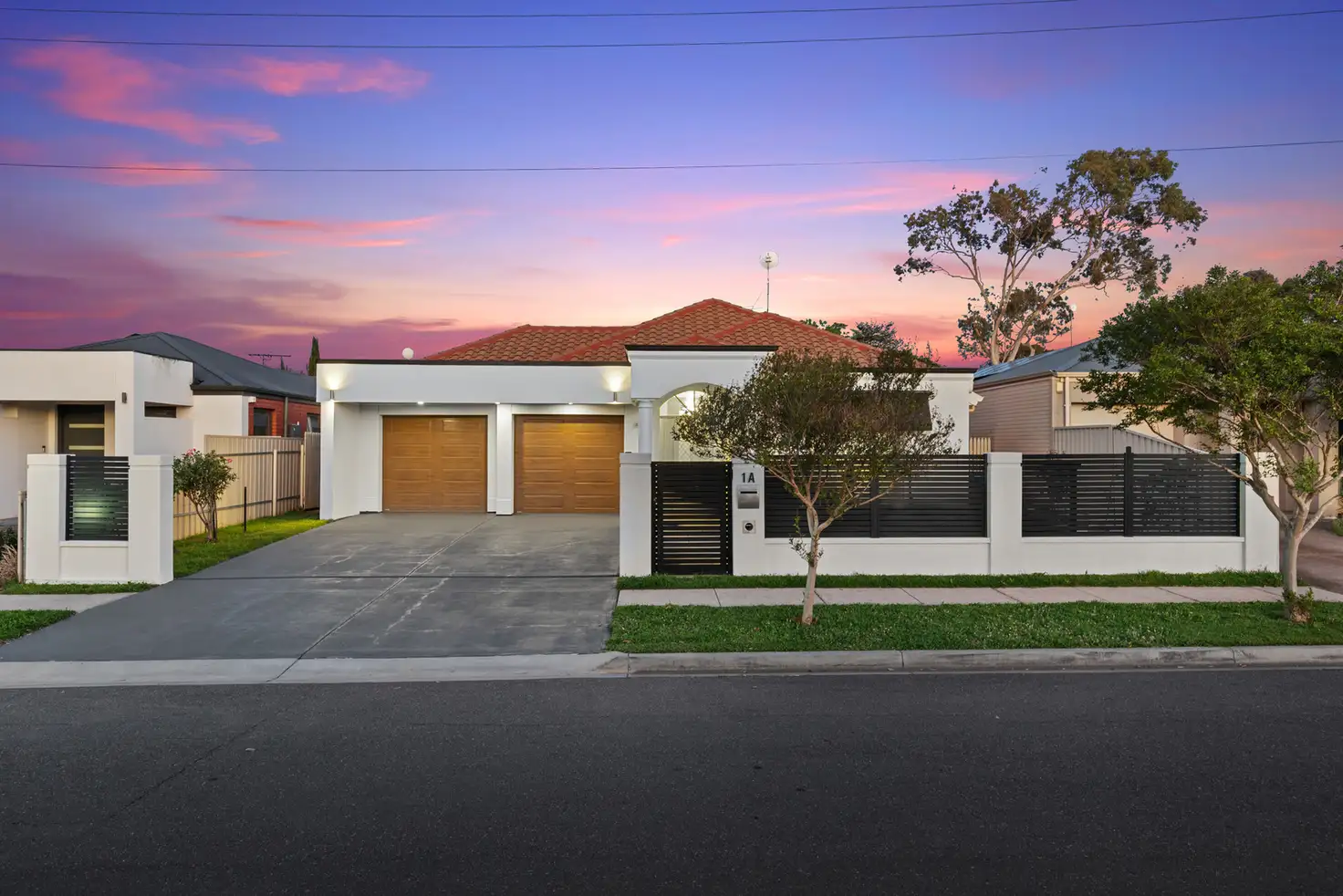


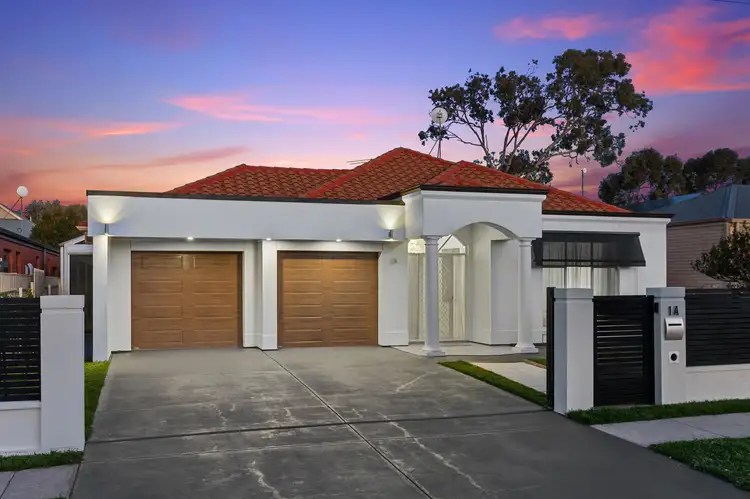
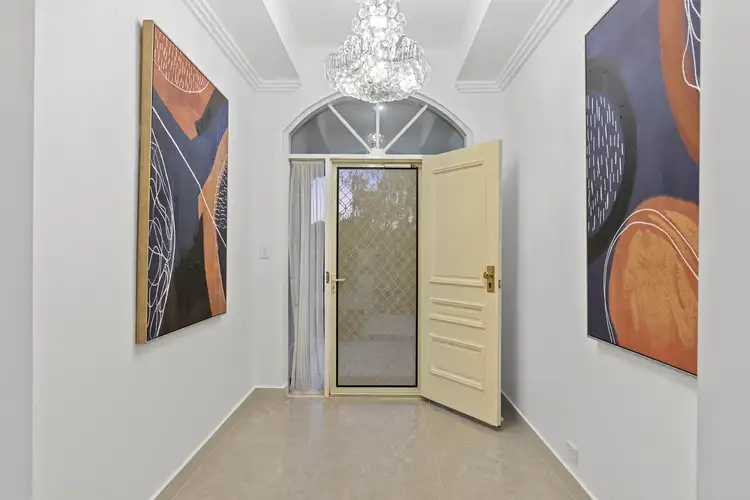
 View more
View more View more
View more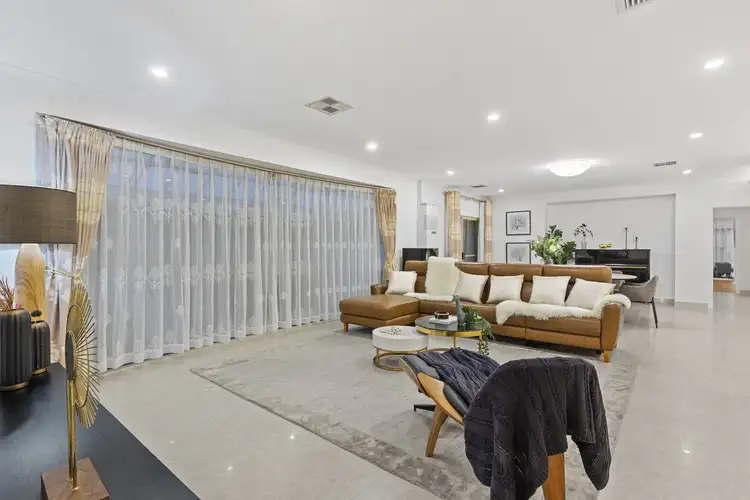 View more
View more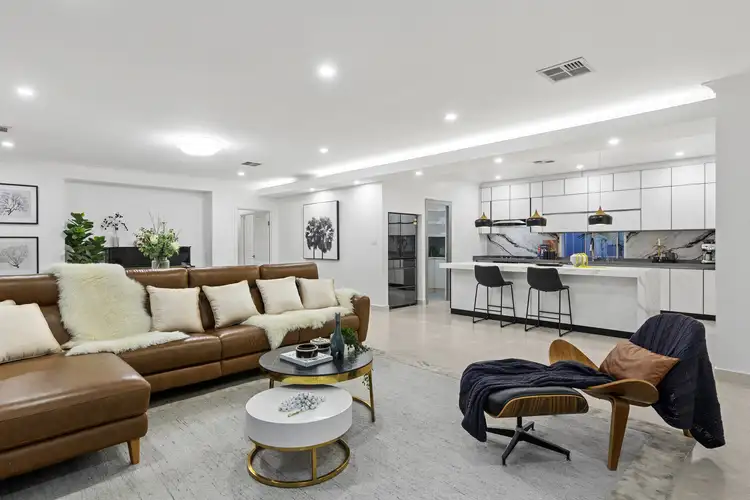 View more
View more
