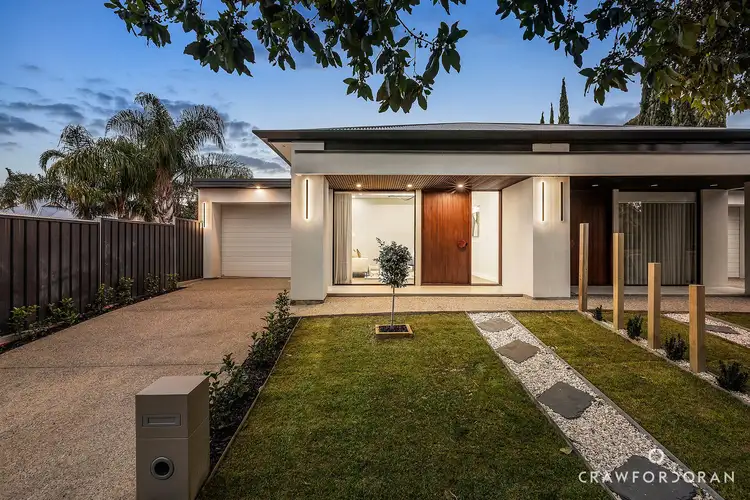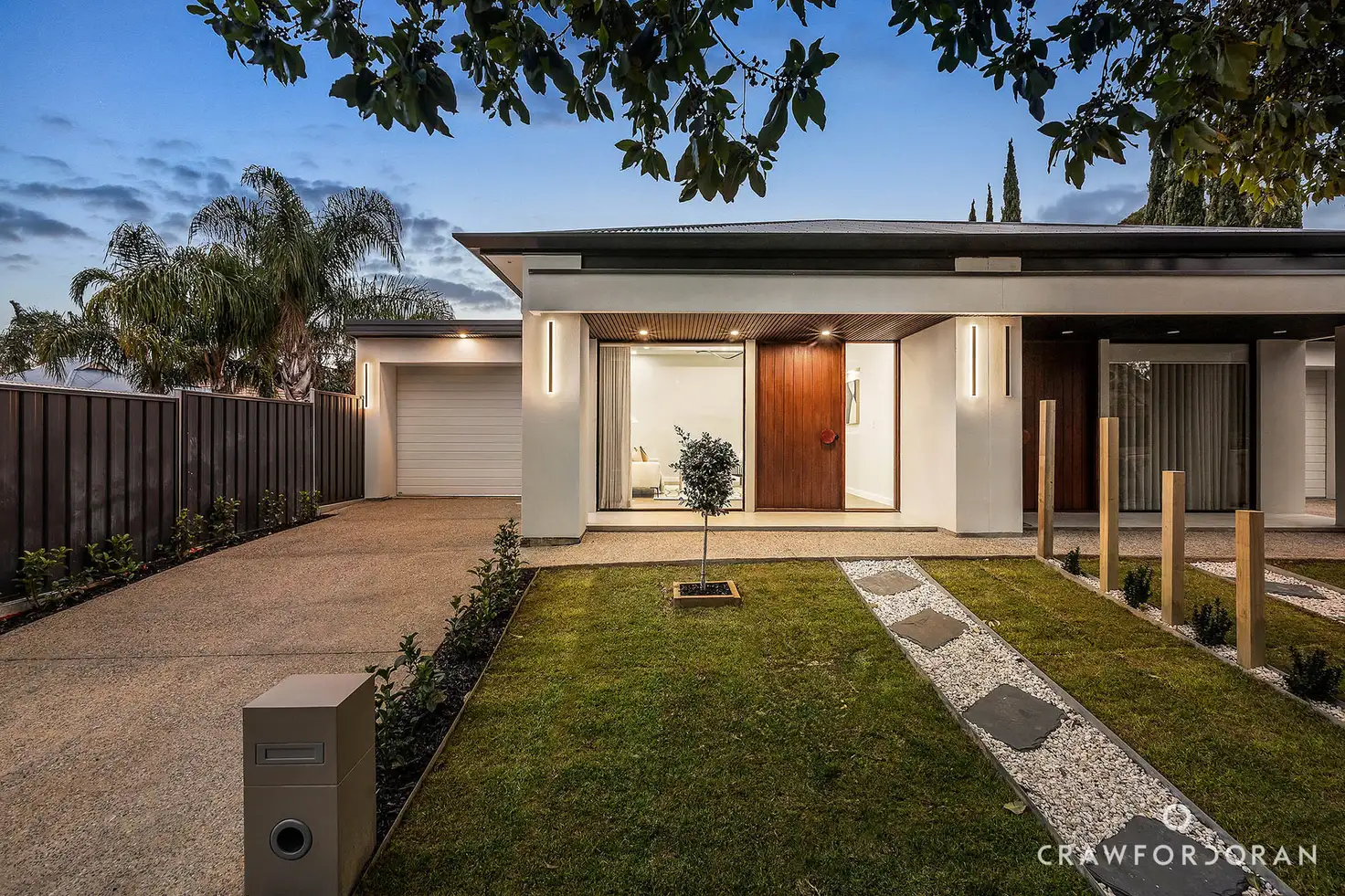Brand new and unapologetically sharp, this slick four-bedroom home takes its cues from contemporary design's golden rule: don't just look good, live better.
From the street, it reads like a study in restraint: sharp angles softened by lush landscaping, a facade that hints without revealing. Step inside and the first impression lands - an expansive foyer that doubles as a flexible living space, flanked by floor-starting windows and finished with recessed ceilings that pull your gaze skyward.
To the north, a procession of bedrooms basks in consistent morning light. The main suite is the hero, claiming its moment with lofty ceilings, walk-in robe and an ensuite dressed with floor-to-ceiling tiling and a sculptural freestanding bath.
At its heart; a sun-catching courtyard that slices through the plan, drawing daylight deep into the layout and offering a meditative pocket between zones. The open-plan rear opens its arms wide, framing living, dining and kitchen zones that breathe as one.
Rich timber textures warm the minimalist kitchen, while stone benchtops, integrated appliances and a tucked-away butler's nook anchor it in high-function practicality. The island? Long enough to gather, linger and stay a while.
Step beyond sliding glass doors to a rear garden with just the right ratio of green to low-maintenance. Compact, but not cramped; tailored, but not precious.
Rounding it out: zoned ducted air conditioning with linear vents, extensive storage, high-spec joinery, a lock-up garage and a fit-out that says "custom" from top to toe.
And when it comes to lifestyle, few suburbs strike the balance quite like Goodwood. With its leafy streets, heritage charm and thriving café culture, it's a neighbourhood that feels both familiar and fresh. Wander to Goodwood Road for cult coffee spots, grocers, wine bars and the Capri Theatre, or hop on the tram and be in the city, parklands or beach in minutes. Live better, you will.
Features to note:
• Architecturally designed, brand new home with clean lines and refined material palette
• Stunning kitchen with full wall of timber-grain cabinetry, stone benchtops, integrated appliances and oversized breakfast bar
• Engineered oak flooring throughout high-traffic zones
• Striking open-plan living with recessed ceiling detail, sheer curtains and seamless flow to alfresco
• Sun-soaked central courtyard – a true light well and pause point at the home's heart
• 4 bedrooms including expansive main with custom walk-in robe and luxury ensuite featuring freestanding tub and twin vanity
• Fully tiled bathrooms with brass tapware, vessel basins and floating timber vanities
• Zoned ducted reverse cycle a/c with linear vents for sleek climate control
• Custom joinery, ample storage and elegant window treatments throughout
• Low-maintenance landscaped front and rear gardens
• Secure lock-up garage with internal access
Location:
• Set in tightly held Goodwood, just metres from the cafes, grocers and boutiques of Goodwood Road
• Walking distance to the Goodwood Oval, Unley Swimming Centre and Orphanage Park
• Minutes to Wayville Showgrounds Farmers' Market
• Quick access to Glenelg tram line for an easy city-to-coast commute
• Zoned for highly sought-after Goodwood Primary and Adelaide/Botanic High Schools
Method of Sale:
• For sale by Public Auction which will take place on-site at the property on Sunday 3rd August at 12:00PM. The Form 1 document may be inspected at our office three business days prior to auction and at the place of auction 30 minutes before the auction commences.
Price Guide:
• The property is available for purchase through a public auction. In compliance with the vendors' instructions (and current legislation), a specific price guide will not be provided. However, recent sales data can be requested via email and will also be available at open inspections.
Submit an Offer:
• To access the property documentation and submit your offer, please follow the link below:
https://bit.ly/1AHampton
For more information:
• Please contact the selling agents directly: Vincent Doran on 0466 229 880 or Catherine Norris on 0438 280 800. Both Vincent and Catherine proudly represent Crawford Doran Pty Ltd and welcome any enquiry on this exciting property listing.
Disclaimer:
• While we have made every effort to ensure the accuracy and completeness of the information presented in our marketing materials, we cannot guarantee the accuracy of information provided by our vendors. Accordingly, Crawford Doran Pty Ltd disclaims any statements, representations, or warranties regarding the accuracy of this information and assumes no legal liability in this regard. We encourage interested parties to conduct their own due diligence when considering the purchase of any property. Please note that all photographs, maps, and images are for marketing purposes only, and should be used only as a guide.








 View more
View more View more
View more View more
View more View more
View more
