“Elegance in the serenity of the foothills”
EXPRESSIONS OF INTEREST CLOSING 24TH NOVEMBER (USP)
Concealed in the gorgeous streets of Athelstone, set on the high side of the road in a quiet cul-de-sac is this supreme offering that could be your new dream home.
Adore the perfectly cut hedges bursting with greenery that provide privacy in your front garden. The low maintenance front and rear yard will leave you so pleased with the minimal upkeep.
Complete with a double garage, 4 generously sized bedrooms (with the option of turning the home office into a 5th bedroom), 3 bathrooms and 2 spacious family/lounge rooms this floorplan boasts perfection.
The downstairs master bedroom features a substantial ensuite and an expansive walk in robe that any fashionista would highly approve of.
This home has it all. A large under stairs storage space, plenty of linen cupboards and mirrored built in robes in all three upstairs bedrooms.
A downstairs toilet and vanity incorporated into the laundry space is so convenient if you are entertaining guests.
If culinary is a word that excites you, then this kitchen will be more than imposing with a butler's pantry that goes for miles, and plenty of bench space to create those MasterChef meals for your loved ones. Including a Fisher & Paykel oven, cook top and range hood and a dishwasher in the butler's pantry, it couldn't get much better than this.
The open plan kitchen, living and dining will make hosting parties a treat. The sliding doors that open up to the backyard create enough space to host those family events through to the outdoors on those warm summer nights.
You will appreciate the upstairs living area for the convenience of the peace and quiet you will receive when your children disappear to their own private retreat.
Indulge in a self-care night to yourself by having a bath in the stunning main bathroom. With gorgeous stone bench tops, plenty of storage space and natural light you truly have it all.
More you'll love about this home:
o Well maintained, low maintenance front and rear garden
o Space to park your caravan, trailer or boat
o Quiet cul-de-sac
o Ducted R/c – A/c
o 2.7m high ceilings
o Linen/storage throughout home
o Mirrored, three door built in wardrobes
o Large ensuite and walk in wardrobe
o Short drive to the city
o Adelaide foothills serenity
o Black Hill Conservation Park a short distance away
Zones Schools: Athelstone Preschool, Charles Campbell College. Nearby Primary School: Athelstone School
CT l 6182/376
Council l Campbelltown
Built l 2017
Land l 510sqm
Council Rates l $590.80pq
SA Water l $222.54pq
ESL l $194.60pa
Easement l Yes
Encumbrance l No
Disclaimer: All information provided has been obtained from sources we believe to be accurate and is provided as a guide only. We cannot guarantee the information is accurate and the Agent, Vendor and supplier accept no liability for any errors or omissions (including but not limited to a property's land size, floor plans and size, building age and condition). Interested parties should make their own enquiries and obtain their own legal advice. Should this property be scheduled for auction, the Vendor's Statement may be inspected at 60 North Terrace Kent Town for 3 consecutive business days immediately preceding the auction and at the auction for 30 minutes before it starts. RLA 266410

Air Conditioning

Built-in Robes

Ensuites: 1

Living Areas: 2

Study

Toilets: 3
Area Views, Car Parking - Surface, Carpeted, Close to Schools, Close to Shops, Close to Transport
$590.80 Quarterly

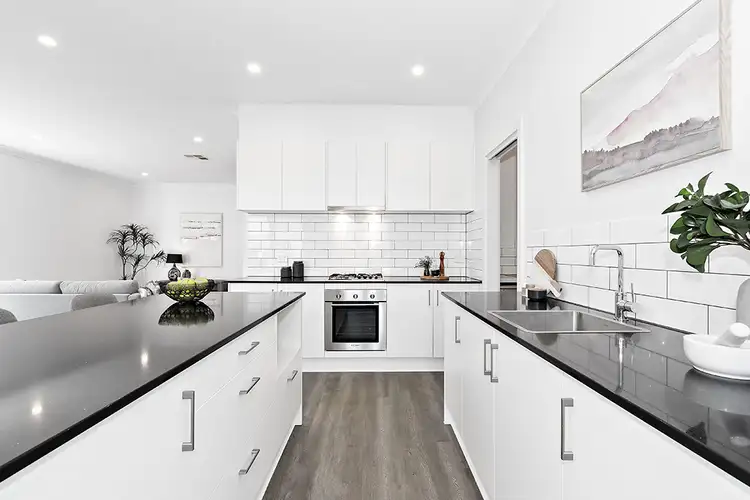
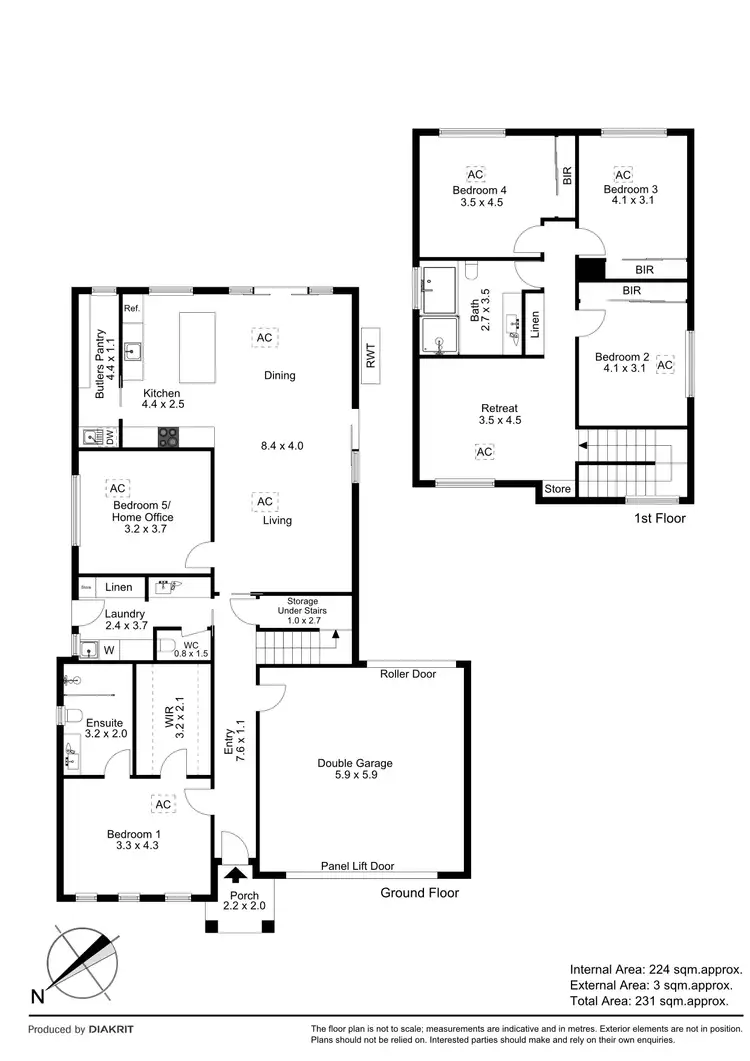
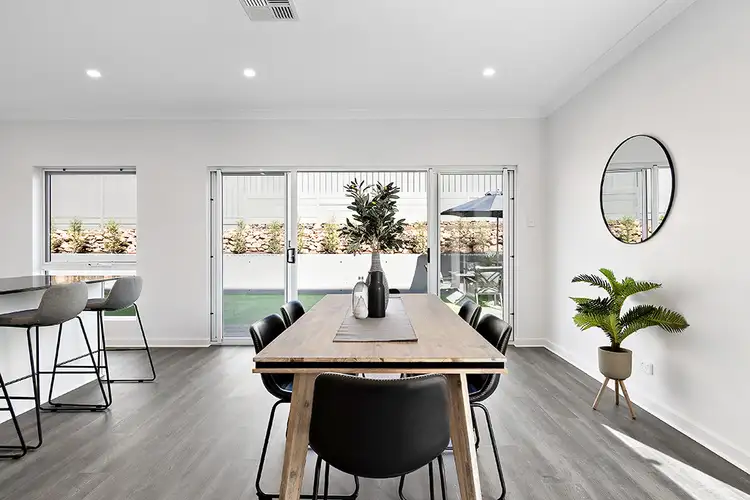
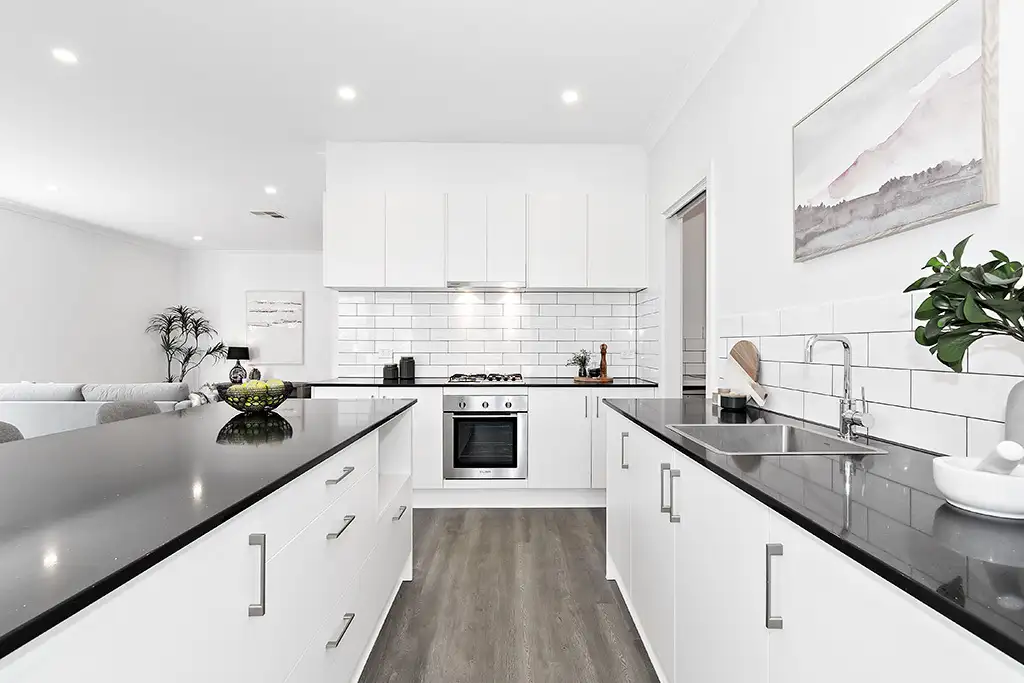


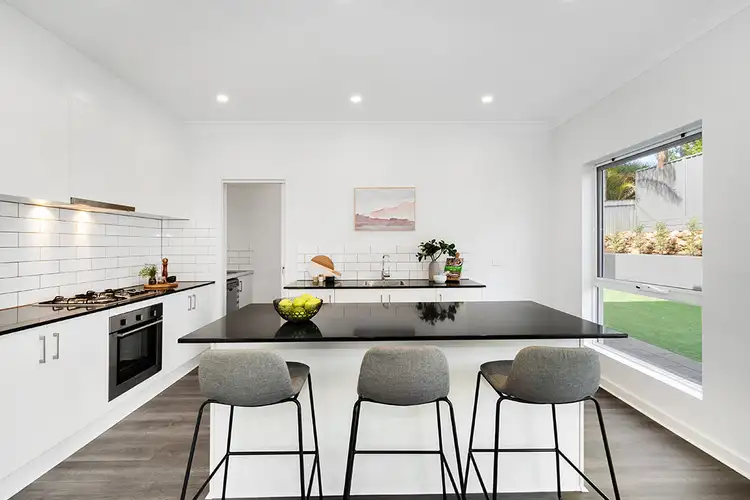
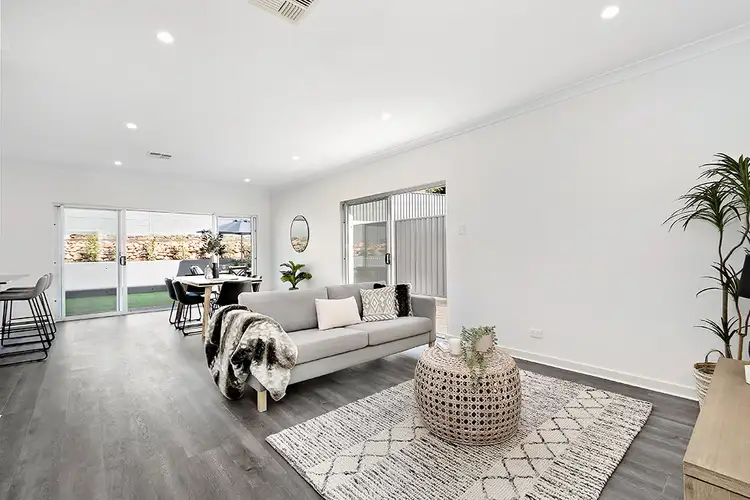
 View more
View more View more
View more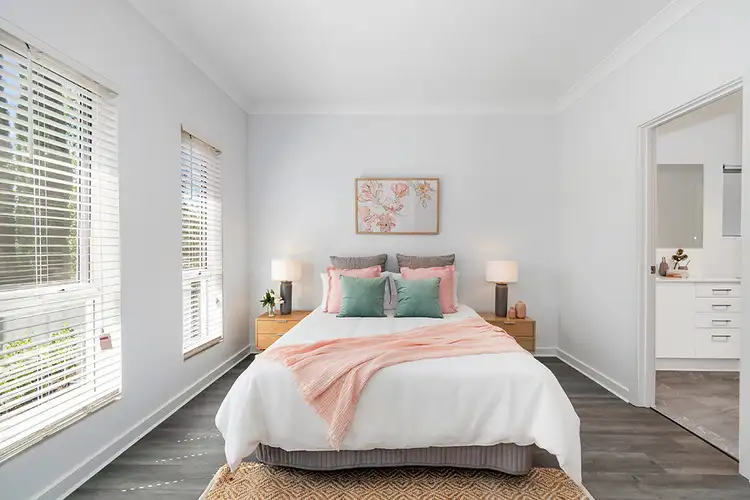 View more
View more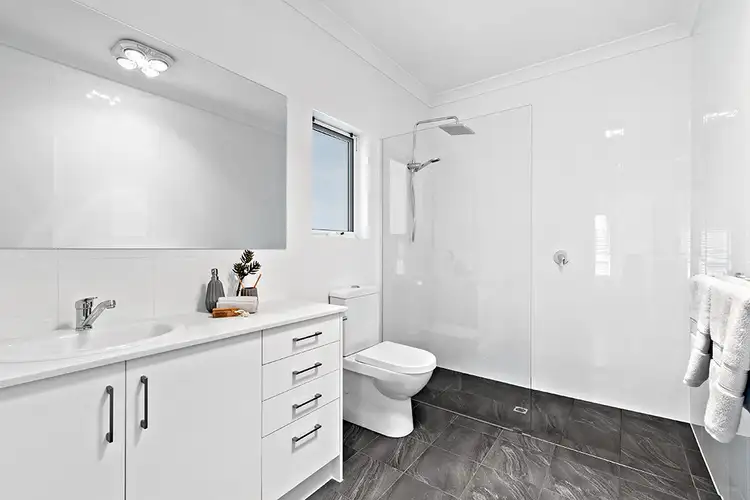 View more
View more


