$1,310,000
3 Bed • 2 Bath • 2 Car
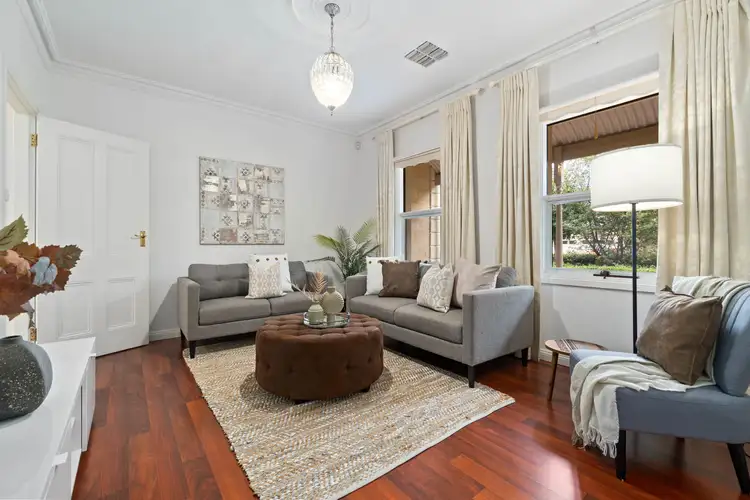
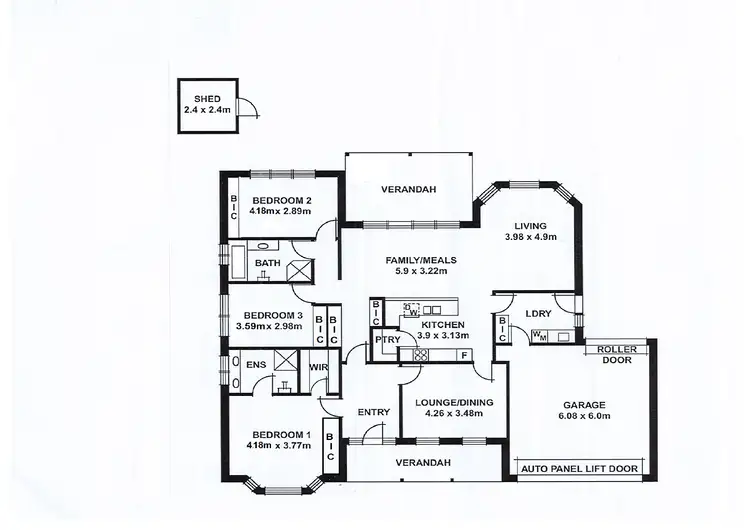
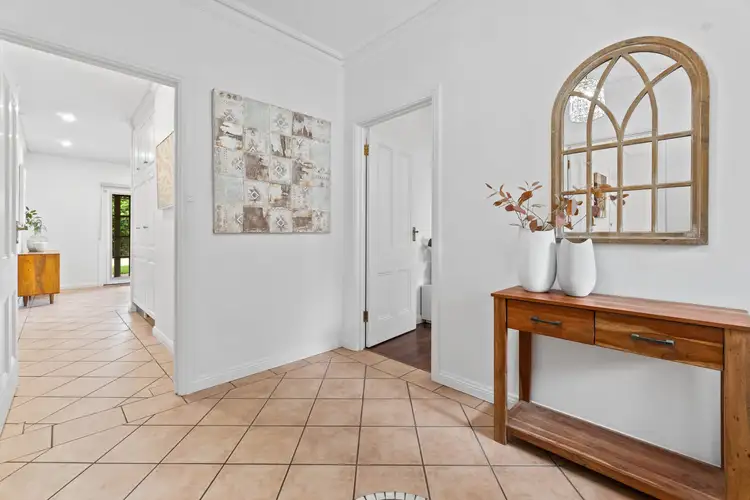
+26
Sold
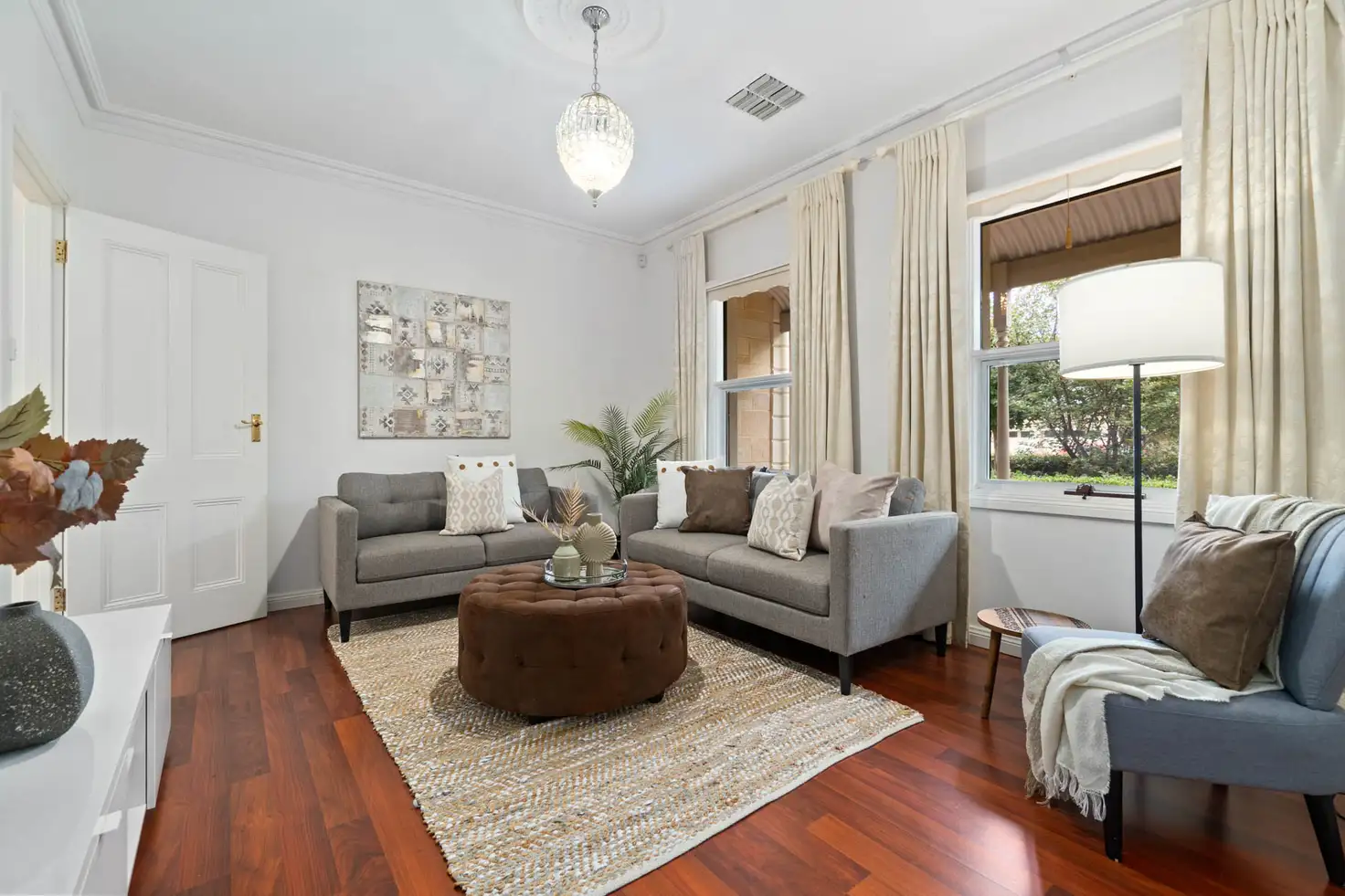


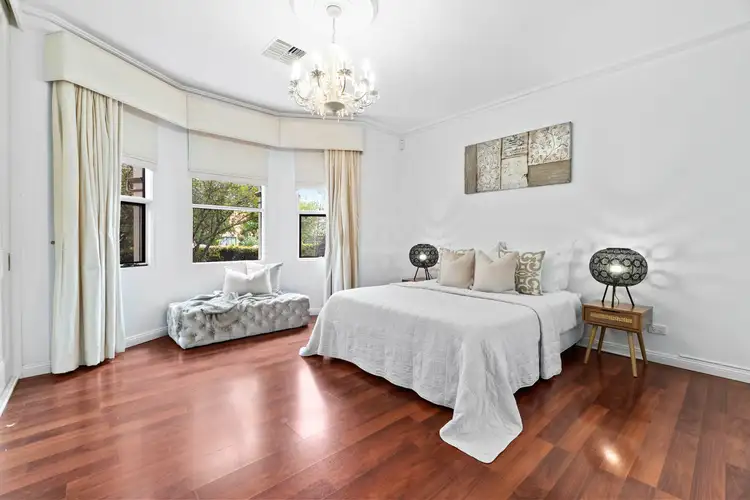
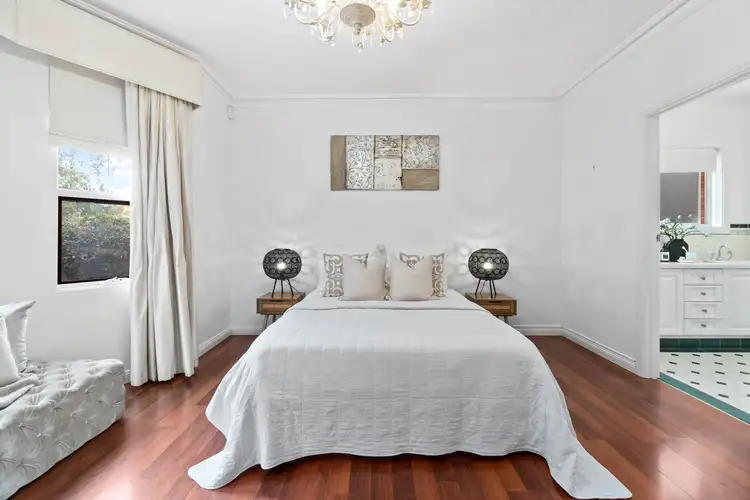
+24
Sold
1A Hunt Avenue, Tranmere SA 5073
Copy address
$1,310,000
- 3Bed
- 2Bath
- 2 Car
House Sold on Fri 19 Apr, 2024
What's around Hunt Avenue
House description
“Stunning bay window villa style residence, in prestigious 'Poet's Corner.'”
Property features
Interactive media & resources
What's around Hunt Avenue
 View more
View more View more
View more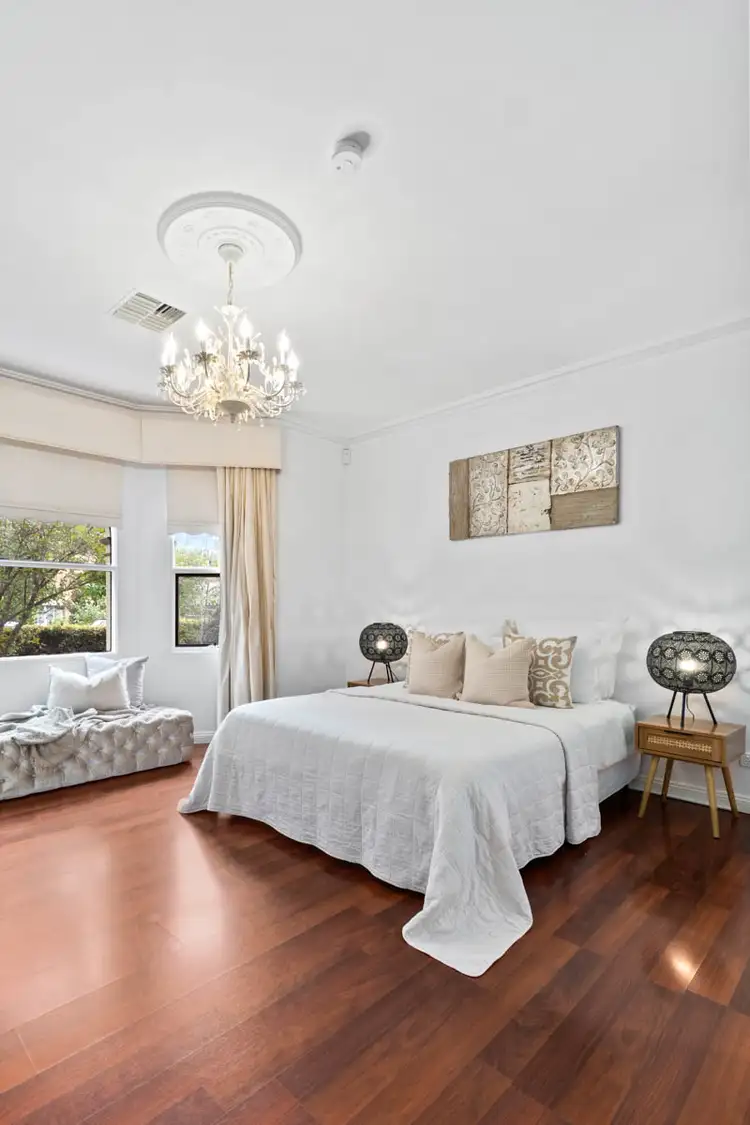 View more
View more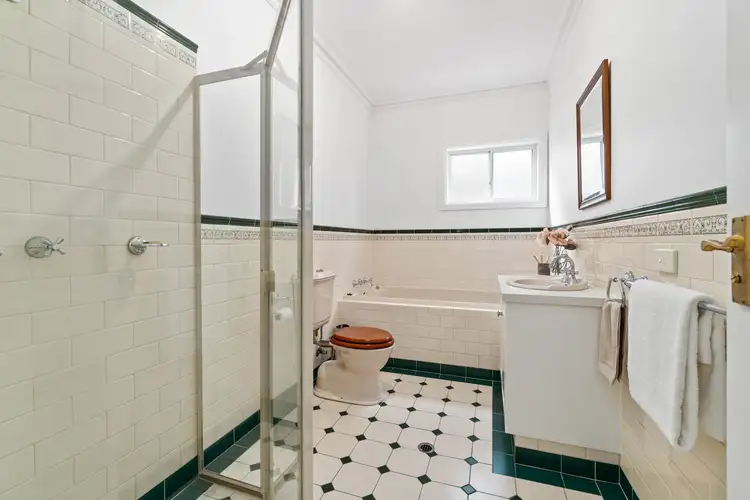 View more
View moreContact the real estate agent

John Capoccia
Real Estate Partners SA
0Not yet rated
Send an enquiry
This property has been sold
But you can still contact the agent1A Hunt Avenue, Tranmere SA 5073
Nearby schools in and around Tranmere, SA
Top reviews by locals of Tranmere, SA 5073
Discover what it's like to live in Tranmere before you inspect or move.
Discussions in Tranmere, SA
Wondering what the latest hot topics are in Tranmere, South Australia?
Similar Houses for sale in Tranmere, SA 5073
Properties for sale in nearby suburbs
Report Listing
