Custom built, design-led and unlike anything else on the market.
Reimagined for modern living, this newly constructed residence delivers a bold architectural statement paired with exceptional functionality. Every element has been carefully considered, from bespoke finishes to designer touches, offering a home that's both refined and deeply liveable.
A striking façade and solid hardwood front door set the tone from the outset, leading into sunlit interiors framed by double-glazed windows and doors. Designed to bring the outside in, the layout celebrates light, space and effortless flow.
The gourmet kitchen, designed by Farquhar Kitchens, is a showpiece in both form and function. Anchored by a Smeg Victoria Cooker, with the added convenience of a pot filler tap, the space is finished with Italian marble tiles, stone countertops and a statement island bench complete with custom open shelving, perfect for casual entertaining or quiet mornings.
Centrally positioned, an alfresco courtyard connects both living and dining zones to an undercover outdoor deck, ideal for family gatherings or relaxed evenings at home. A thoughtfully landscaped, Japanese inspired garden sits at the entrance of the space, offering a calming, textured outlook that's both considered and low maintenance.
The living room invites you to slow down, with an electric fireplace, a sleek bar cabinet and warm designer lighting that enhances the ambience throughout. A dedicated home office or studio looks out an artfully arranged courtyard garden, offering a light filled workspace that inspires creativity and focus.
Under the beautiful ash wood staircase, a sun-drenched reading nook provides a cosy corner to unwind, one of many quiet moments of design throughout the home.
Upstairs, the primary suite is defined by architectural detail, with a raked ceiling, corner windows and a generous walk in robe. The ensuite is styled for indulgence, featuring Italian tiles, double vanities and a freestanding bathtub. Three further bedrooms, each with built-in robes, are serviced by a beautifully appointed family bathroom with floor-to-ceiling finishes.
Key features include:
- Bespoke kitchen by Farquhar Kitchens with stone countertops and Italian tiles
- Smeg Victoria Cooker and built in Smeg Retro Design Dishwasher
- Pot filler tap for kitchen convenience
- Designer lighting throughout the home
- Solid ash wood staircase with a sun-filled reading nook underneath
- Four bedrooms, all with built in robes
- Electric fireplace in the living area
- Bathrooms with Italian tiles and built in toilet system
- Hardwood flooring in a stunning herringbone design
- Double-glazed doors and windows throughout for insulation and soundproofing
- Steel frame exterior design element for a luxurious architectural touch
- Fully ducted heating and cooling system
- Secure garage with ample storage
Located just 7km from Adelaide's CBD, this property offers both convenience and tranquillity. For outdoor enthusiasts, there's no shortage of activities with nearby ovals, tennis courts and sporting clubs. Vale Park adjoins Walkerville, making it moments away from the scenic Linear Park walking trail, perfect for leisurely strolls or cycling. A short drive takes you to Walkerville Terrace, where you'll find supermarkets, cafes, restaurants and more.
For families, top-tier schools are within easy reach, including the prestigious St Andrew's School, St Peter's College and Wilderness School. The home's prime location balances serene living with the vibrancy of local amenities, creating the perfect sanctuary for those seeking luxury and practicality.
Don't miss the opportunity to call this architectural masterpiece your own. Enquire now to experience it in person.
CT | 6133/987
Council | Town of Walkerville
Council Rates | $1,935.25 pa approx.
SA Water Rates | $249.65 pq approx.
ESL | $209.25 pa approx.
Title | Torrens
Year Built | 2024
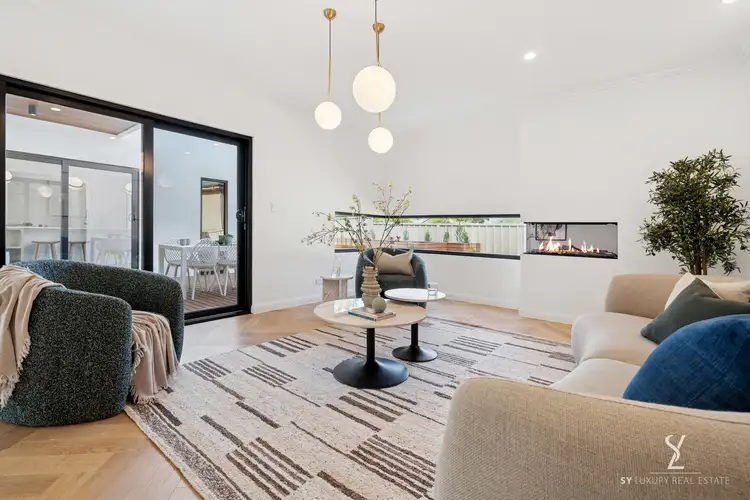
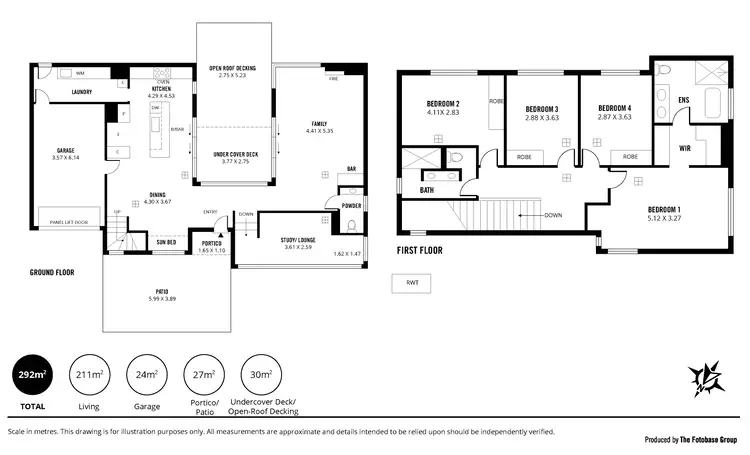
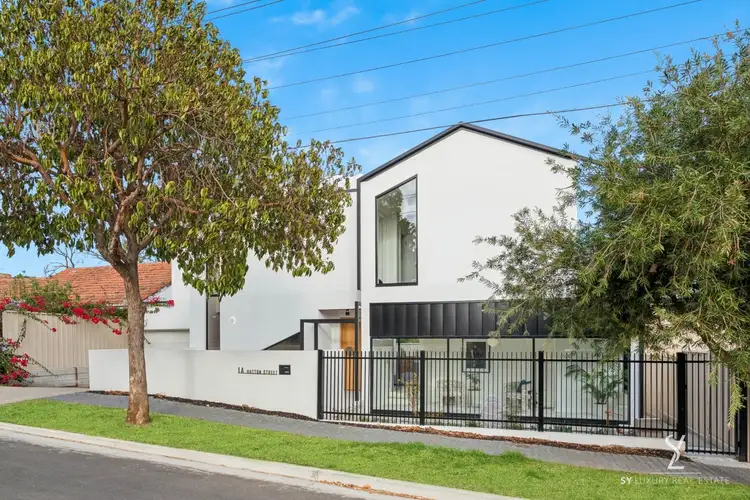
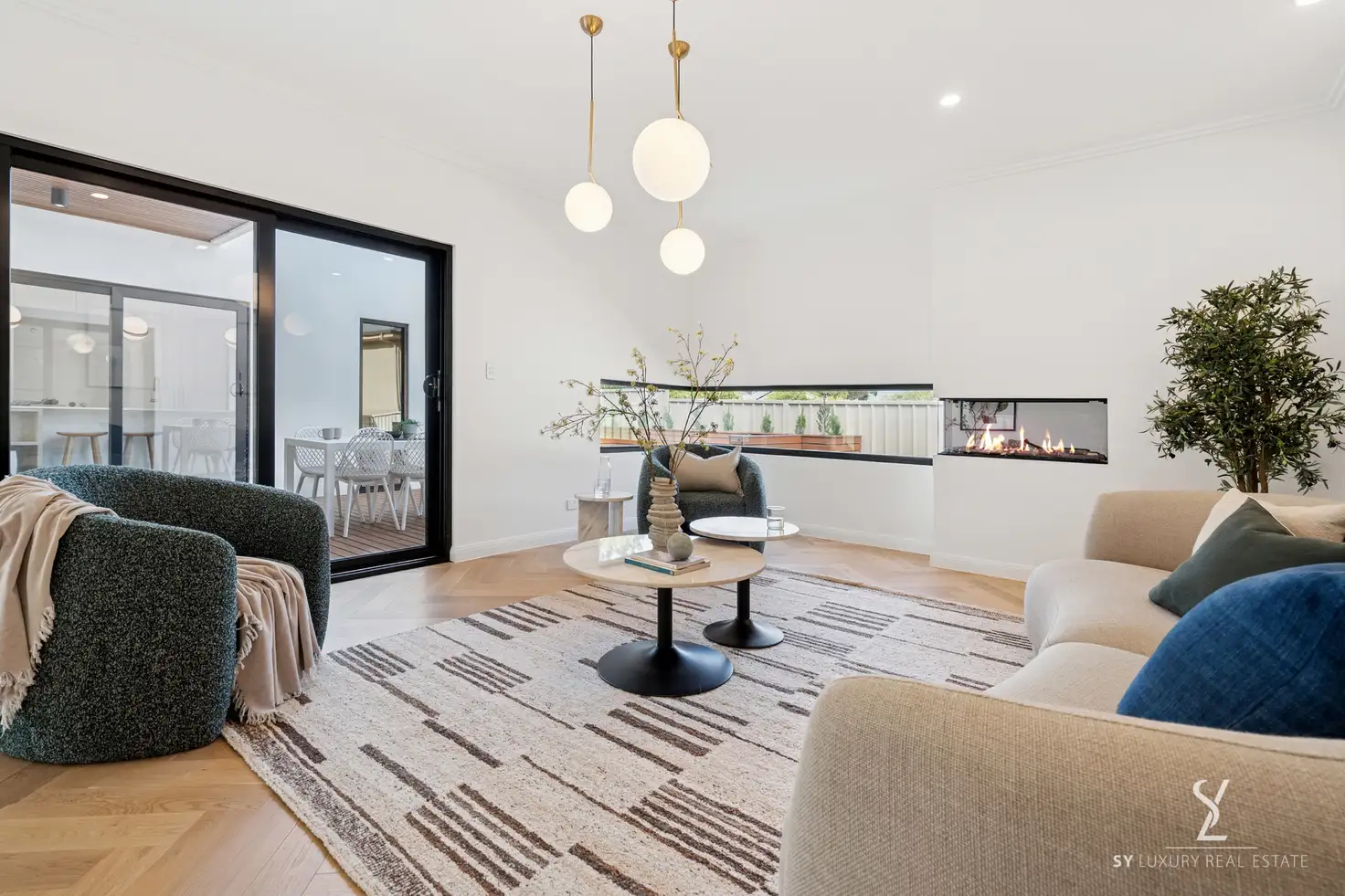



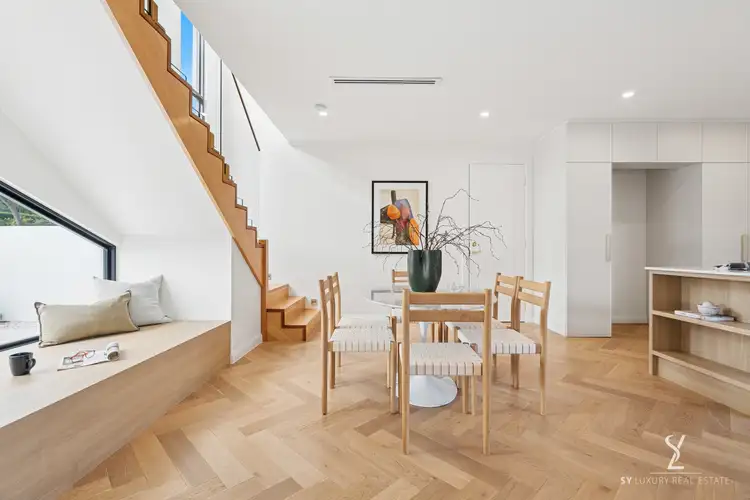
 View more
View more View more
View more View more
View more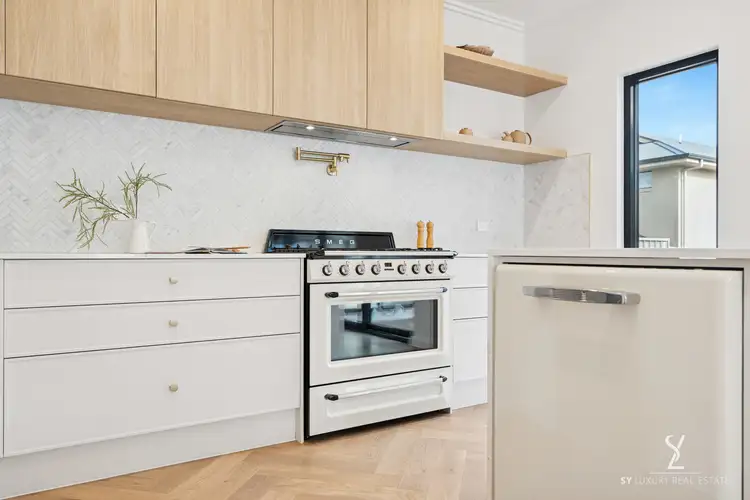 View more
View more
