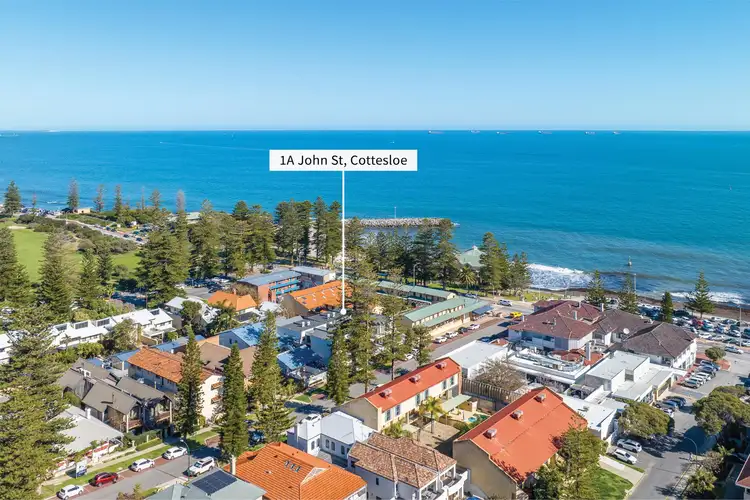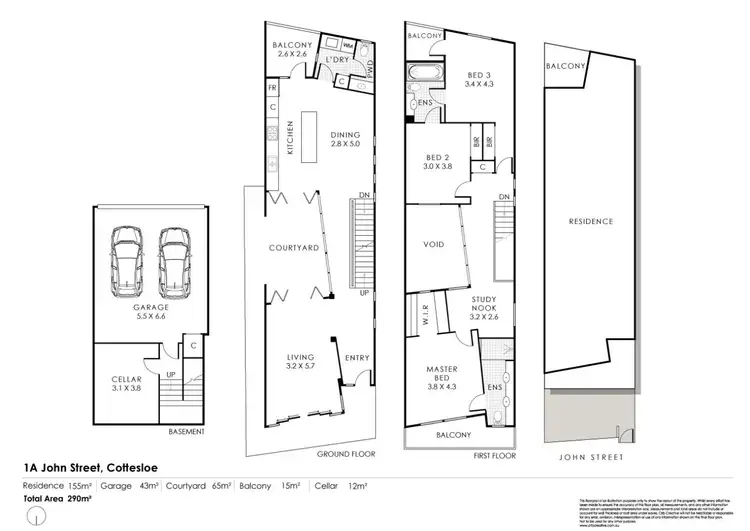Price Undisclosed
3 Bed • 2 Bath • 2 Car



+24
Sold





+22
Sold
1A John Street, Cottesloe WA 6011
Copy address
Price Undisclosed
- 3Bed
- 2Bath
- 2 Car
Townhouse Sold on Thu 14 Mar, 2024
What's around John Street
Townhouse description
“LIVE THE COTTESLOE DREAM!”
Interactive media & resources
What's around John Street
 View more
View more View more
View more View more
View more View more
View moreContact the real estate agent

Alex Blain
Edison McGrath
0Not yet rated
Send an enquiry
This property has been sold
But you can still contact the agent1A John Street, Cottesloe WA 6011
Agency profile
Nearby schools in and around Cottesloe, WA
Top reviews by locals of Cottesloe, WA 6011
Discover what it's like to live in Cottesloe before you inspect or move.
Discussions in Cottesloe, WA
Wondering what the latest hot topics are in Cottesloe, Western Australia?
Similar Townhouses for sale in Cottesloe, WA 6011
Properties for sale in nearby suburbs
Report Listing

