Auction Sat, 17th May - 2pm (usp)
Wide frontage, strong bones, north-facing, flexible and low-fuss in a location stitched tightly to the CBD and coast. This is Daw Park doing what it does best - quietly offering a future worth jumping at.
Set on a generous wide-fronted parcel, the home makes smart use of its footprint, pulling multiple living zones together at its centre, while keeping the main bedroom tucked away in one wing and bedrooms two and three stationed on the other.
The north-facing lounge and dining rooms soak up natural light without apology, separated by a sweeping arched opening that gives each space its own identity without ever cutting the conversation short.
Move to the rear and the mood shifts slightly - the kitchen, freshly updated, steps in as the easygoing hub with a breakfast bar, gas cooktop, Miele dishwasher, and plenty of room to move.
Step out to the covered patio and you immediately start thinking about long Christmas lunches, Sunday barbecues, or slow mornings hidden from the world.
The backyard offers established, low-maintenance gardens that are ready to go - or ready to be reinvented for greener ambitions - while a large storage shed stands ready to swallow bikes, tools, hobbies, and whatever else life throws at you.
And it's all set within easy reach of the city, metro beaches, Pasadena Green, Mitcham Square and a long list of local conveniences that make Daw Park a secret still worth keeping.
- Wide-fronted, north-facing parcel
- Solid, enduring construction
- Updated flooring throughout living zones
- Flexible floorplan with multiple living areas
- Freshly updated kitchen with breakfast bar, gas cooktop and Miele dishwasher
- Plenty of built-in storage throughout
- Separate laundry with external access
- Large covered patio for year-round outdoor entertaining
- Low-maintenance, established gardens with room to personalise
- Large storage shed for bikes, tools and hobbies
- Tight-knit, tightly held street - one family ownership
- Metres to public transport for easy city commuting
- Close to quality schools, shopping precincts and local amenities
- Easy access to the CBD, metro beaches, Pasadena Green and Mitcham Square
Certificate of Title - 5393/409
Council – Mitcham
Zoning - Suburban Neighbourhood
Year Built - 1987
Land Size - 618sqm (approx)
Total Build area - 236sqm (approx)
Council Rates - $2,357.10pa (approx)
SA Water Rates - $237.99pq (approx)
Emergency Services Levy – $130.35pa (approx)
All information or material provided has been obtained from third party sources and, as such, we cannot guarantee that the information or material is accurate. Ouwens Casserly Real Estate Pty Ltd accepts no liability for any errors or omissions (including, but not limited to, a property's floor plans and land size, building condition or age). Interested potential purchasers should make their own enquiries and obtain their own professional advice.
OUWENS CASSERLY - MAKE IT HAPPEN™
RLA 275403
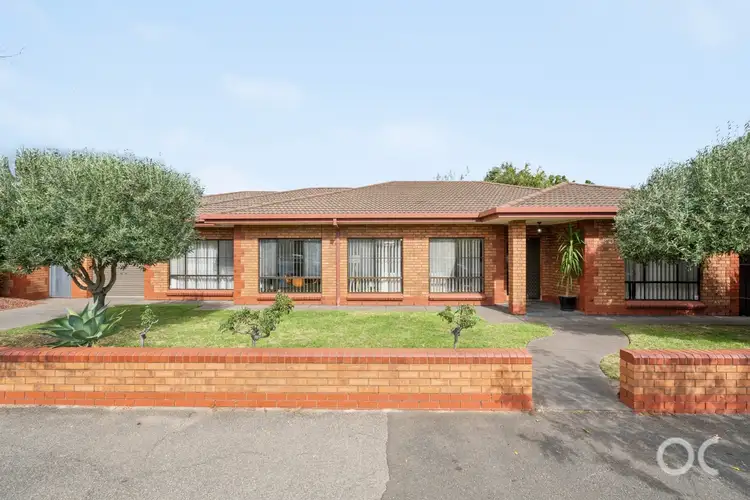
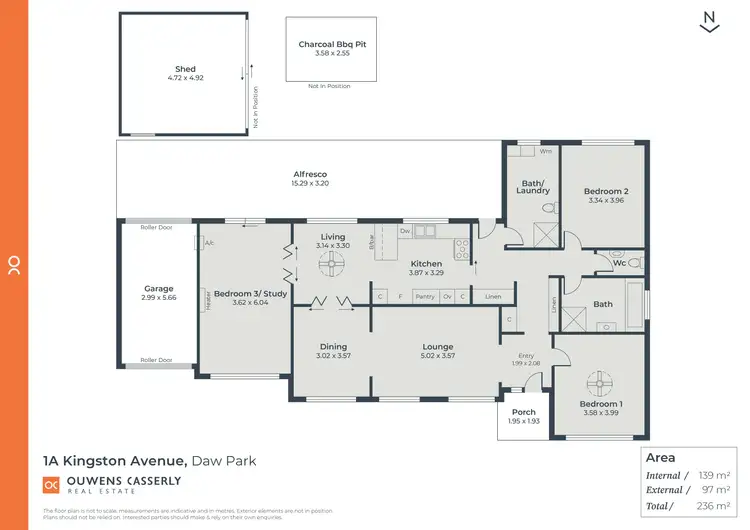
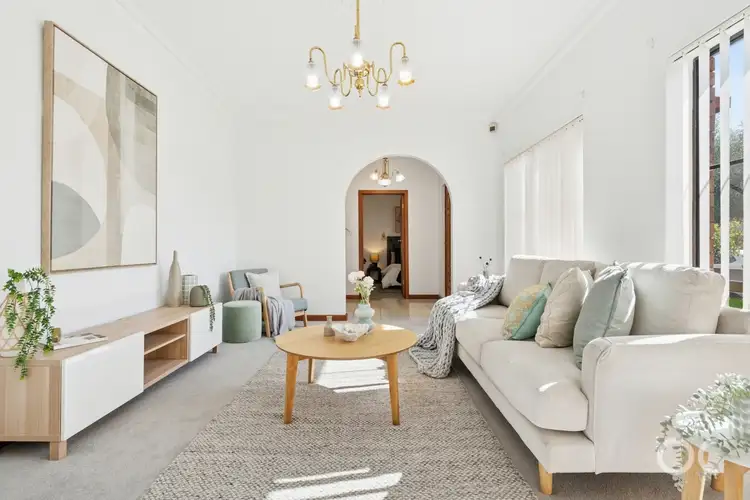
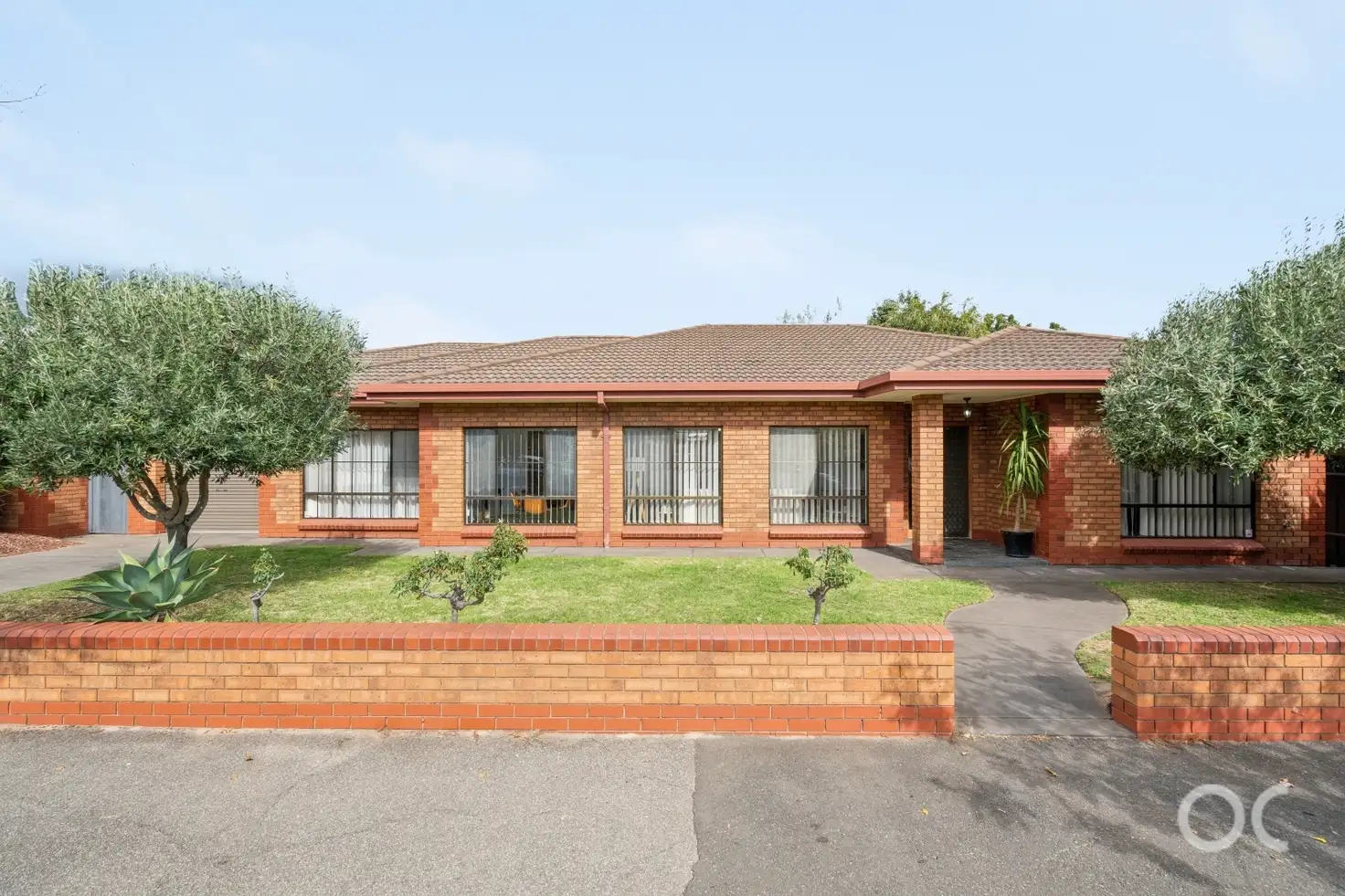


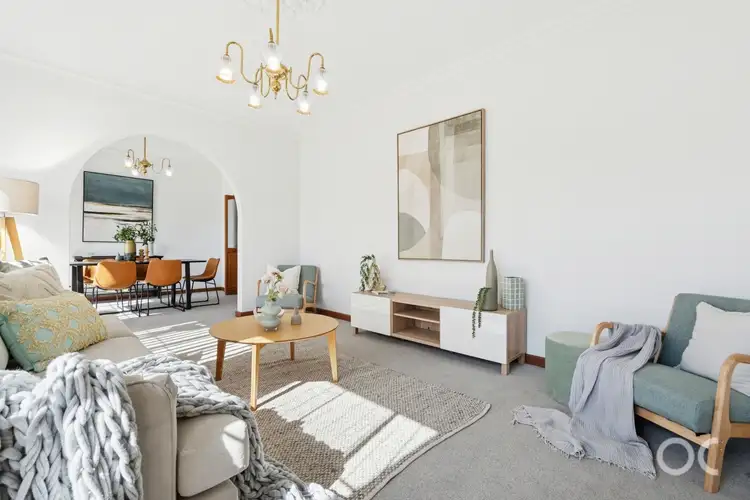
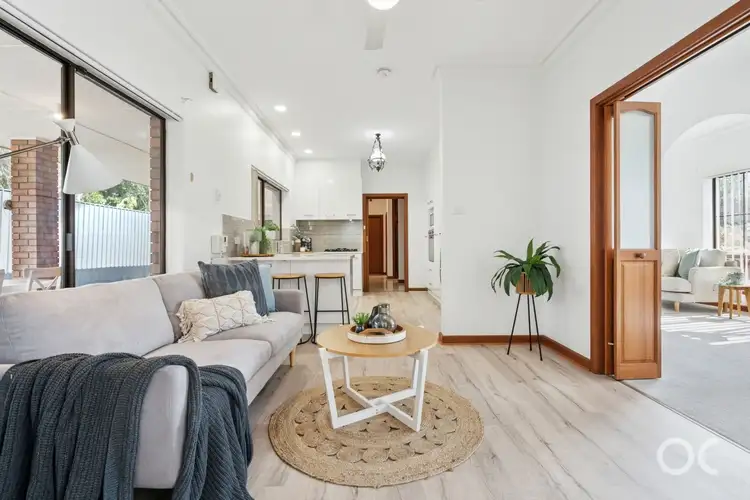
 View more
View more View more
View more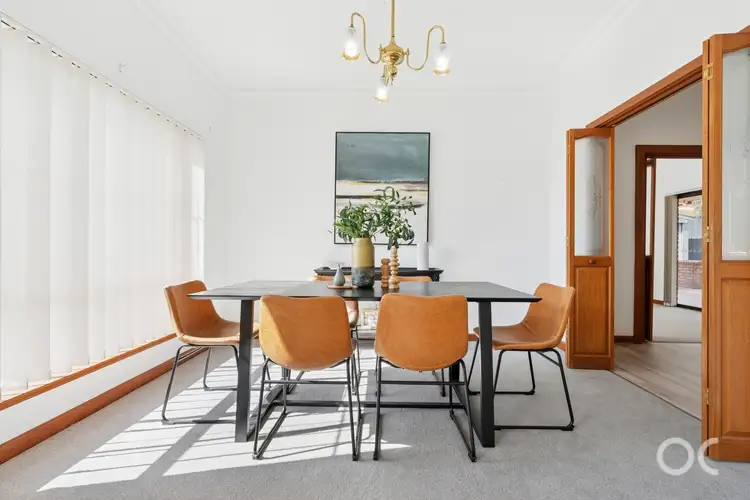 View more
View more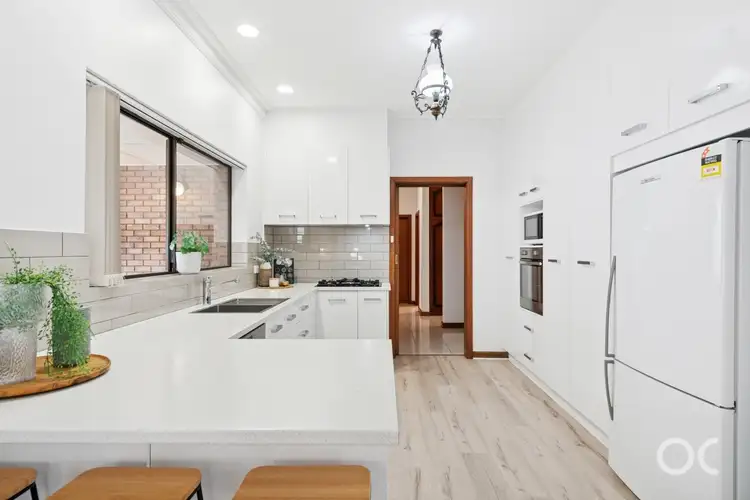 View more
View more
