Best Offer By 12th December at 12pm (USP)
Welcome to your dream home! This brand new, architecturally designed home set on 487sqm (approx.) boasts a plethora of modern features and amenities. It is the pinnacle of modern living, with every detail completed to the highest of standards. Only moments away from the thriving Henley Square the home features 4 bedrooms, 3 bathrooms, 3 living areas plus a study. Its generous floor plan and expansive living space offer a seamless flow of natural light that creates a serene ambience of pure indulgence. Here, life takes on a new level of grandeur and decadence, yet effortlessly blends the conveniences of modern living with the charm of a coastal retreat.
As you enter, you'll be greeted by the warmth of oak flooring that extends throughout the home, complemented by an abundance of natural light streaming in. Downstairs, lofty 3-metre ceilings create an open and airy feeling, enhancing the overall grandeur of space.
Take your pick from one of two master bedrooms, the choice is yours whether you prefer a ground level or second level with both featuring a lavish walk-in robe and ensuite, enabling a private retreat for every member of the household. Bedrooms three and four also come equipped with walk-in robes, providing ample storage space for all your belongings.
The main bathroom impresses with a dual vanity, adding a touch of sophistication to your daily routine. A dedicated study space allows for a quiet and productive work environment.
The double garage conveniently leads into a mudroom, keeping your living spaces pristine. A powder room downstairs adds to the convenience and functionality of the layout.
The heart of the home lies in the kitchen, equipped with top-of-the-line Smeg appliances, an integrated fridge/freezer, and dishwasher. The butler's kitchen offers additional storage, making meal preparation a breeze. A beautifully created curved island benchtop, accompanied by a 42-bottle wine rack, oozes elegance and glamour.
The stunning open plan kitchen, living, and dining area is perfect for entertaining. A raked ceiling over the living area is an absolute show stopper in this home, plus a gas fireplace which creates an inviting ambiance, while triple stacker doors seamlessly connect the indoor and outdoor spaces. Step outside to the outdoor entertaining area, an ideal setting for hosting friends and family gatherings.
What you'll love;
- Two master bedrooms each with ensuite and walk-in robe
- Bedrooms 3 and 4 with walk-in robe
- Floor-to-ceiling windows
- Three luxury living areas
- Raked ceiling over the main living area
- JAG kitchen and cabinetry with high end SMEG appliances
- Kitchen includes integrated fridge/freezer and dishwasher
- Large laundry with ample storage and bench space
- Oak timber flooring, carpet to bedrooms & opulent designer fixtures & finishes throughout
- Open study with built-in desk and cabinetry, feature open timber shelves
- Stone benchtops
- Escea gas fireplace
- Zoned reverse cycle air-conditioning and alarm system
- Mud room
This property is a masterpiece of modern living, where every detail has been carefully considered to ensure a lifestyle of comfort, convenience, and luxury. Welcome home!
Purchasing this property as an investment? Talk with Kirsty Clark from our PM team and see out why our Property Management department is #1 amongst all the LJ Hooker offices Worldwide.
** All information provided has been obtained from sources we believe to be accurate, however, we cannot guarantee the information is accurate and we accept no liability for any errors or omissions (including but not limited to a property's land size, floor plans and size, building age and condition). Interested parties should make their own enquiries and obtain their own legal advice.
RLA 61345 RLA 282965 RLA 231015
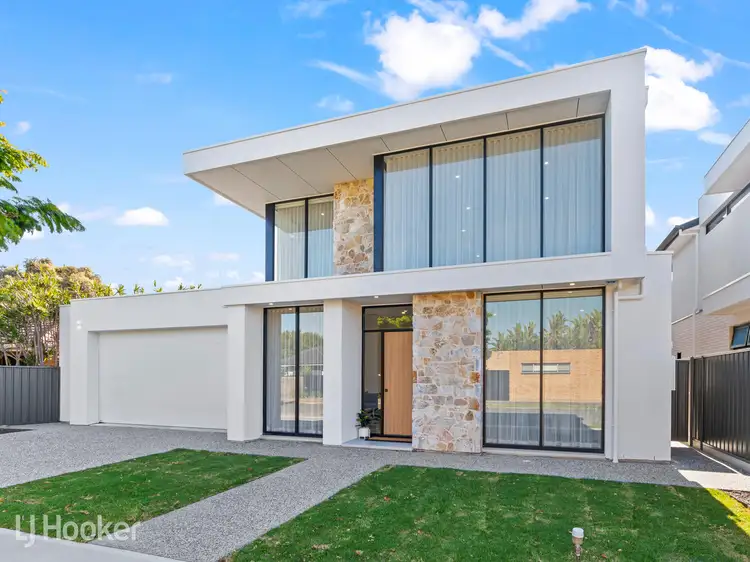
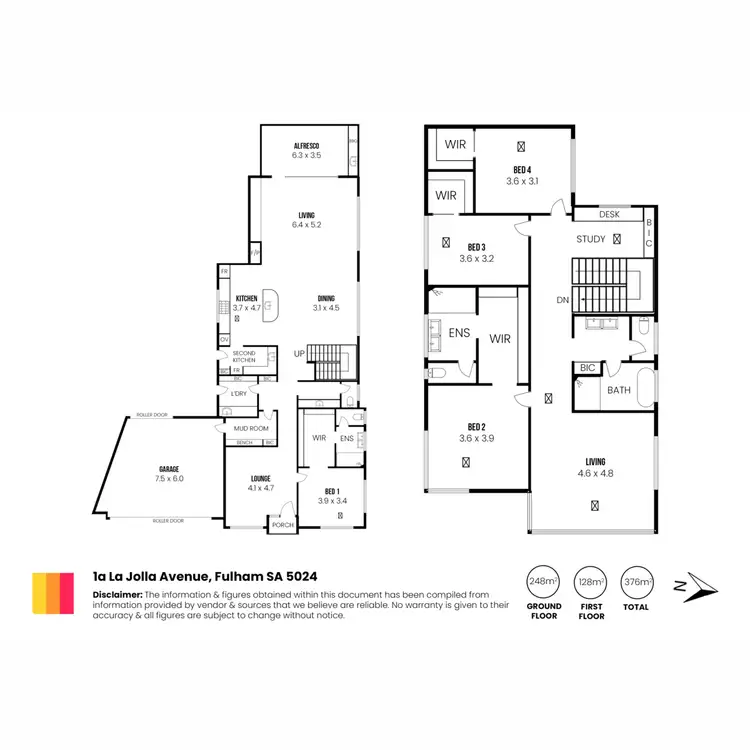
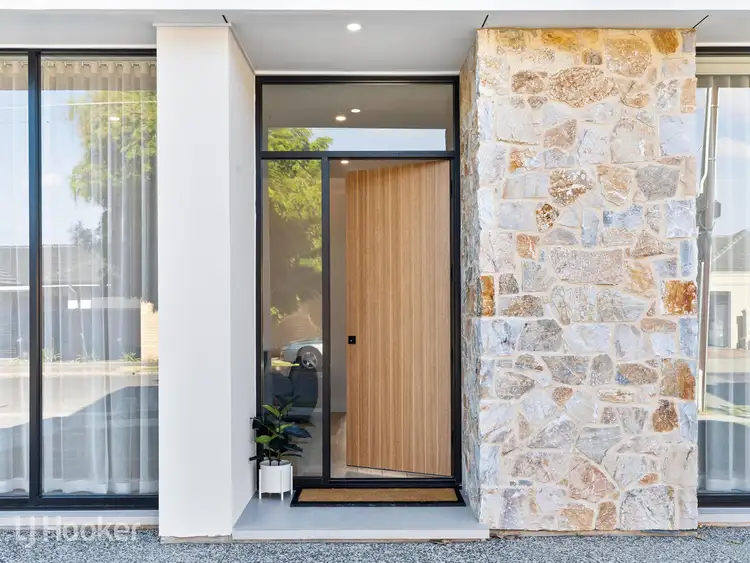
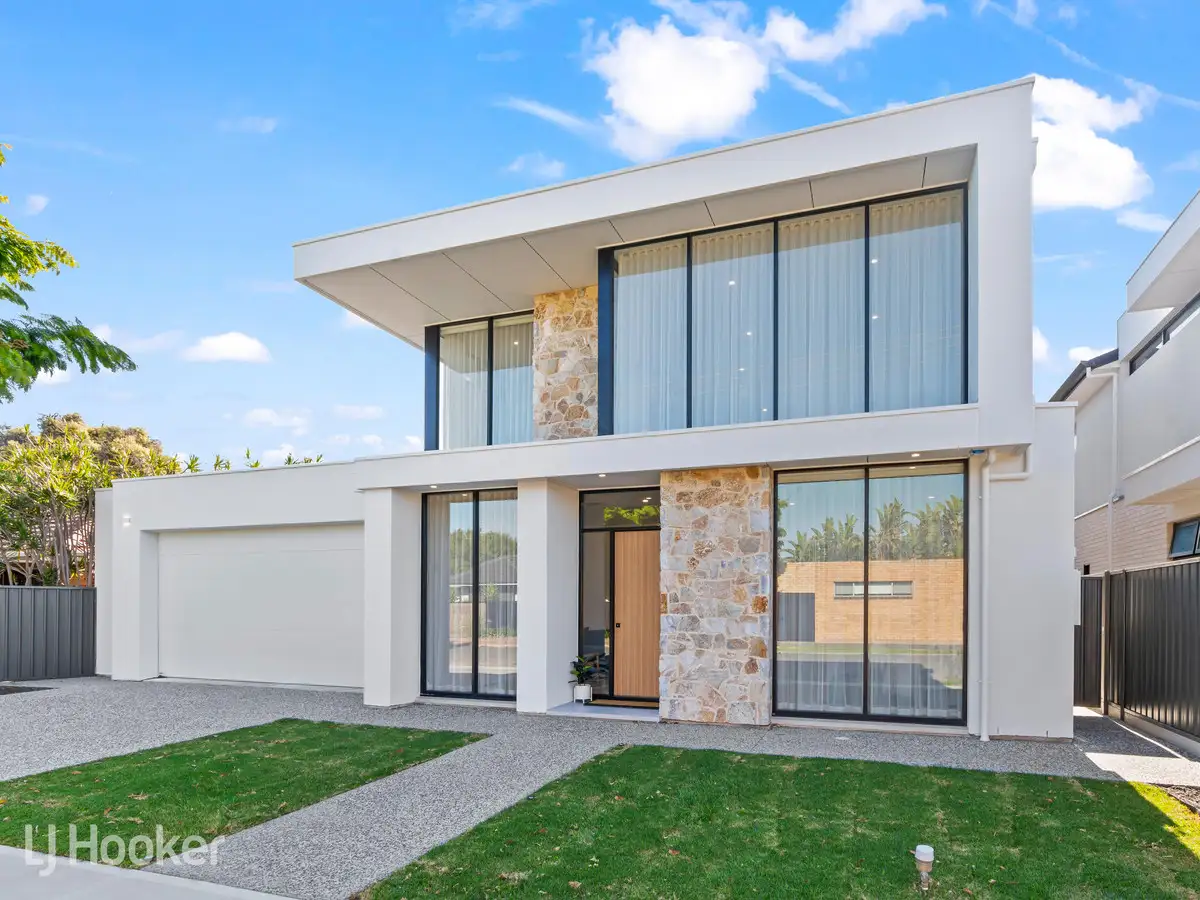


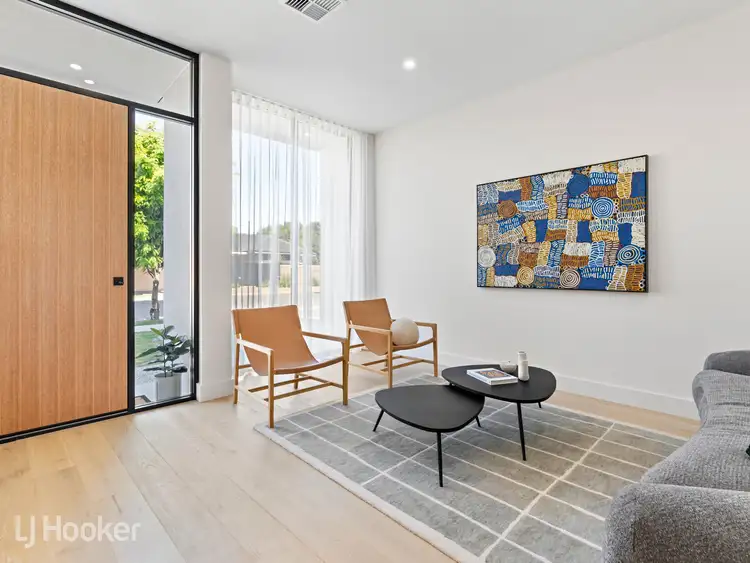
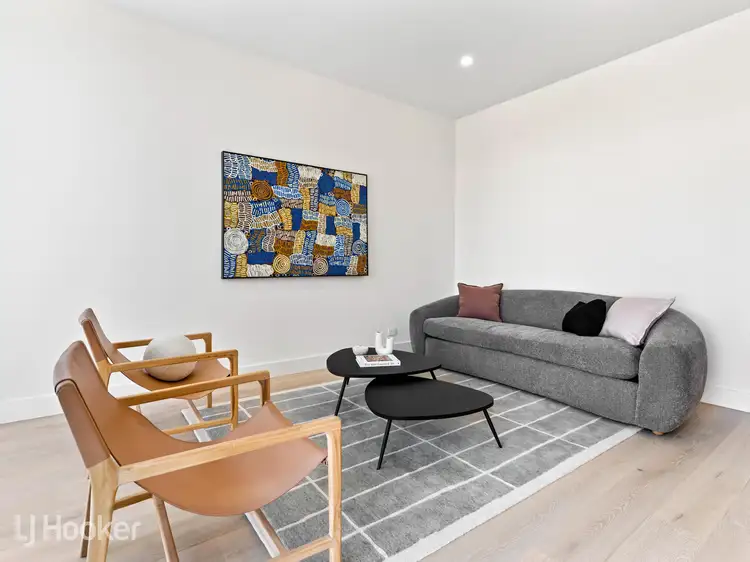
 View more
View more View more
View more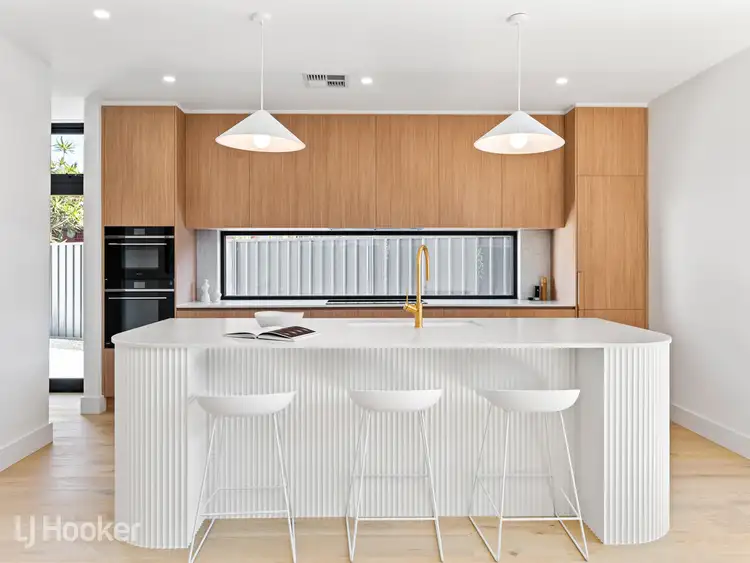 View more
View more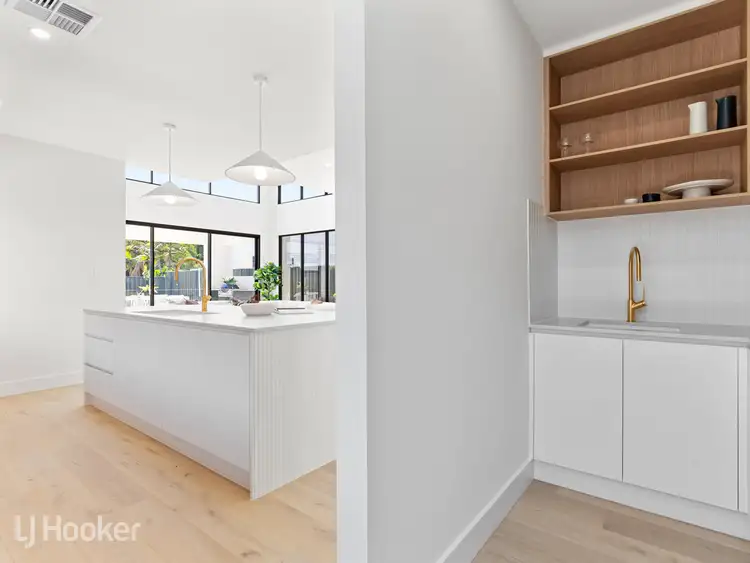 View more
View more
