“Superb Waterfrontage.”
Embrace the lifestyle, enjoy your very own private pontoon, launch your kayak or paddle boat & row around the lakes, take a daily swim or just sit & enjoy the sea breezes & views. This is the lakeside lifestyle that is on offer.
This substantial family home is positioned to capture the very best from the fabulous lake views available both inside & out. Set on a sizeable 852sqm allotment, with a generous 14m water frontage & boasting extensive parking facilities for your vehicles & your caravan.
Dual undercover entertaining areas allow you to enjoy the waterside views from outdoors, while extensive glazing brings the views inside to your family living & dining space & your kitchen along with one of the guest bedrooms. Enjoy the wonderful outlook across the waterway, all the way down to the sandy beach & parklands.
• Inspections available by private appointment, please call or email to arrange.
This contemporary, spacious home is perfectly suited to your permanent or holiday lifestyle. Well-maintained with a generous roadside aspect, bordered by pretty landscaped gardens & lawns both front & back. Extensive paved driveway leads to your generous UMR double garage & provides extra parking options for other vehicles / caravan etc.
The traditional floor plan offers you versatility. Currently designed for multiple living & dining areas, incorporating both formal lounge & dining with 3 generous bedrooms, a central Kitchen & large openplan family living & casual dining that faces the waters' edge.
Front door entry opens into a tiled central hall that winds past the front positioned formal lounge room & master bedroom suite, opening into the large family living & dining on the waterside. WOW the spectacular views captivate! Twin patio doors open to two undercover entertaining areas - to the front & side elevations. Sit down & relax or entertain all year-round while enjoying the beautiful water views.
Your kitchen is also positioned to take in the water views. Adjacent the family room, divided by a raised island bench. A classic galley-style design. Good storage options, with cream cabinets both underbench & overhead & walk-in pantry store, raised electric wall oven & gas hob.
Formal dining & lounge rooms are accessed from the kitchen & the family room. Both areas are graced by large windows to draw in the natural light. Classic window treatments & neutral carpeting with warm toned walls.
A spacious master bedroom suite enjoys pretty front garden views via a traditional bay alcove. Neutral carpets & décor. WIR storage & a private ensuite bathroom is also tiled in soft neutral tones.
Two guest bedrooms & family 3-way style bathroom are located in a side wing opening from the family room. Spoil your guests with the delightful water views from bedroom 2. A beautiful space with another glass bay drawing in the pretty outlook. Generous 3-by sliding door robe storage.
Double garage has 3 roller doors for front & rear access + integral access door to the dining area. Extensive paving surrounds the home, flowing from the front driveway & down the side, under the 2 entertaining areas. Plenty of parking options for family & guest vehicles, caravan, or boat. Gardens are low maintenance & pretty. Irrigated for easy care. Lawns are bordered by flowering beds & pretty fernery. Side access houses small storage shedding.
• Here is your chance to embrace our amazing beachside lifestyle, enjoy a flat walk to the beachfront & many local cafes, retire to a life of leisure or maybe the perfect holiday retreat for you & your family to enjoy all year round.
Please note: Furniture is for illustration purposes only.
Disclaimer: While reasonable efforts have been made to ensure that the contents of this publication are factually correct, PJD Real Estate and its agents do not accept responsibility for the complete accuracy of the contents and suggest that the information should be independently verified. RLA 266455

Broadband

Built-in Robes

Courtyard

Ensuites: 1

Fully Fenced

Outdoor Entertaining

Remote Garage

Secure Parking

Shed

Solar Panels

Study

Toilets: 2
Private Pontoon, Lakefront, Space for Caravan, 2 Entertaining Areas, Walk to Cafe's & Beach
Area: 852m²
Frontage: 13.9m²
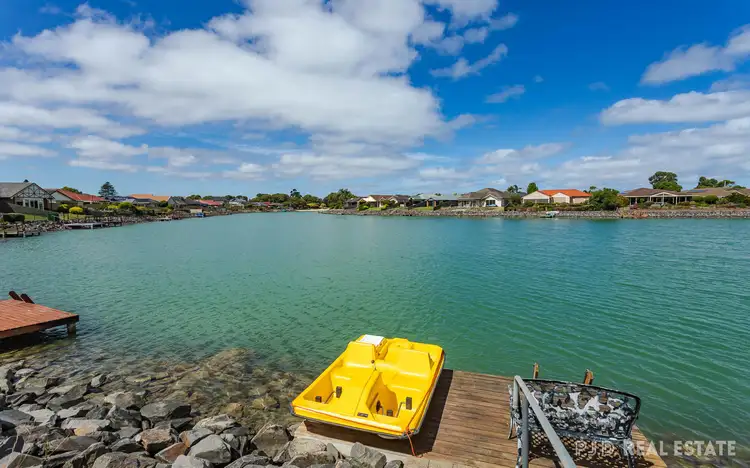
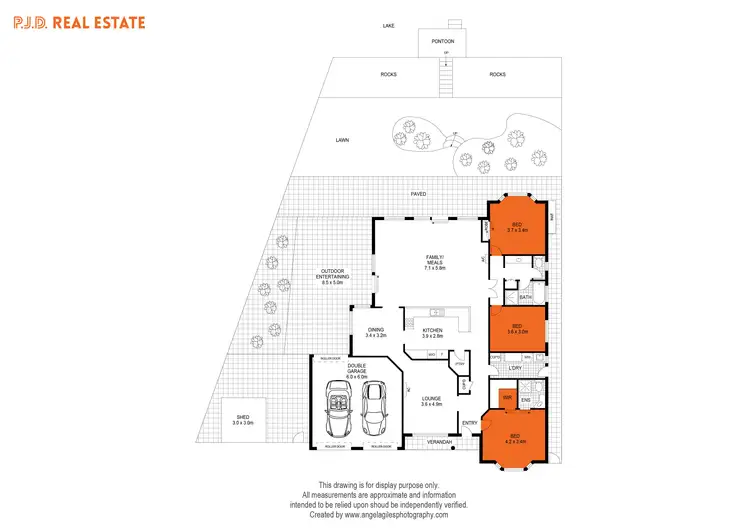
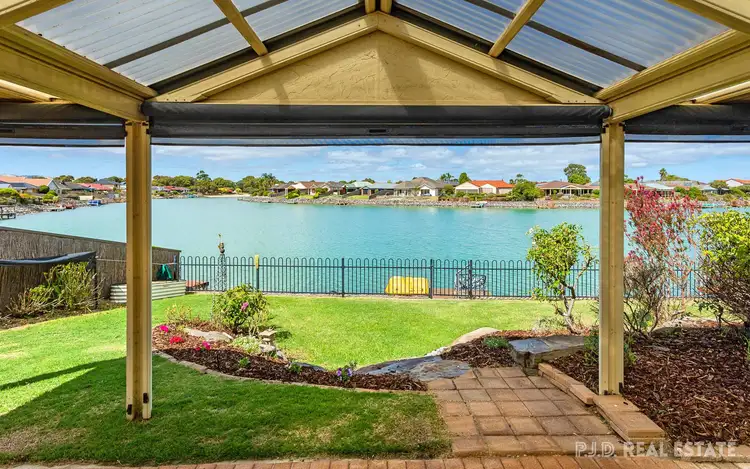
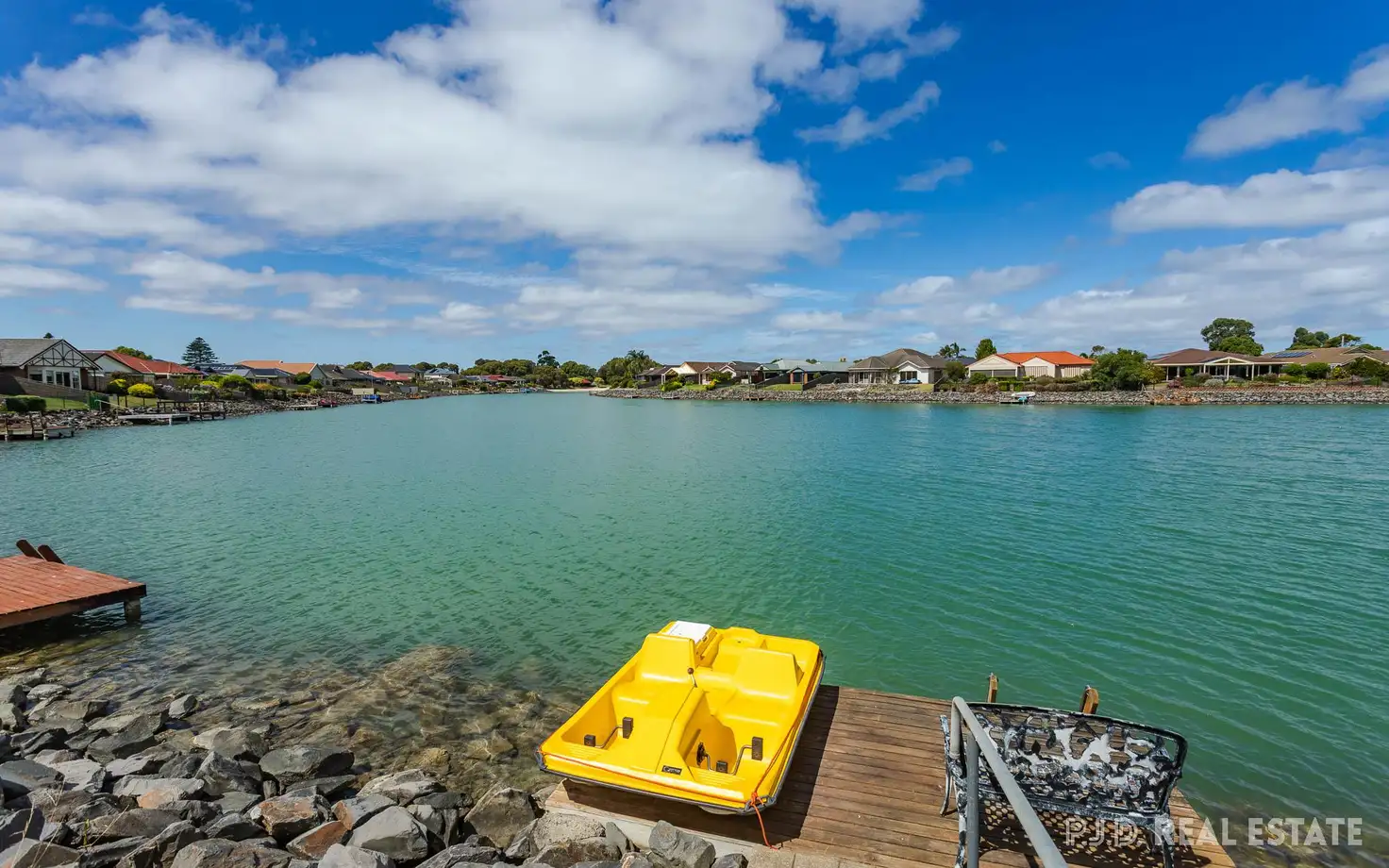


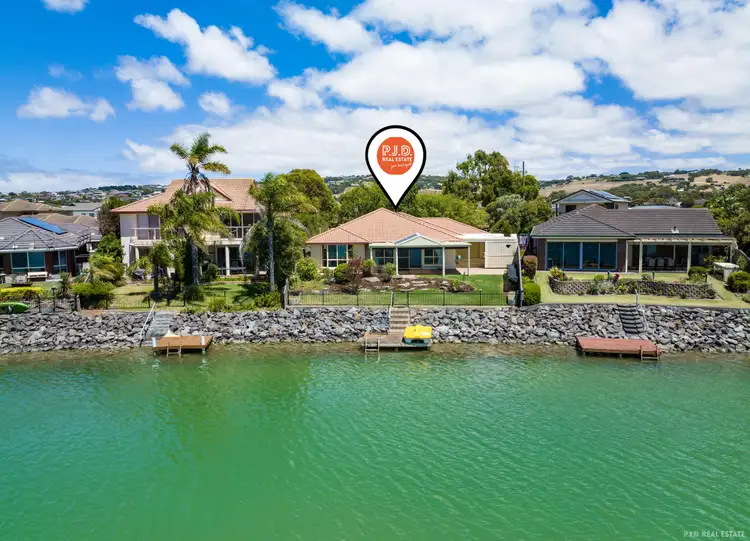
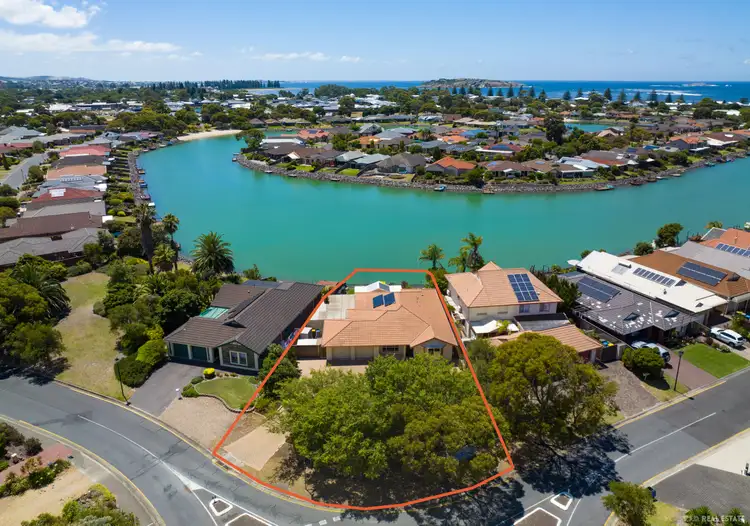
 View more
View more View more
View more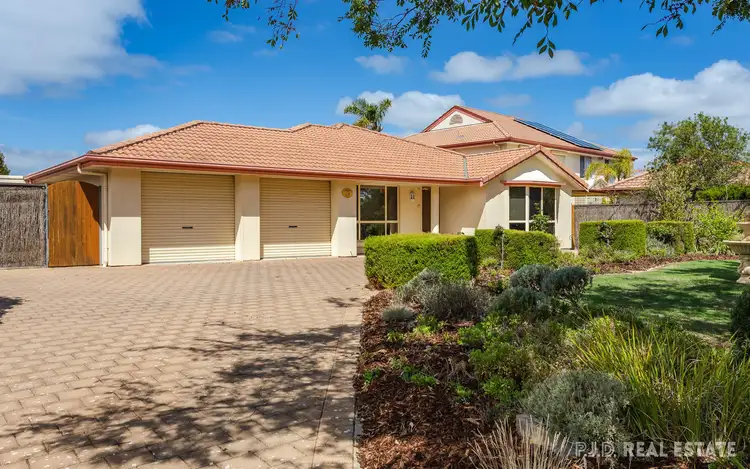 View more
View more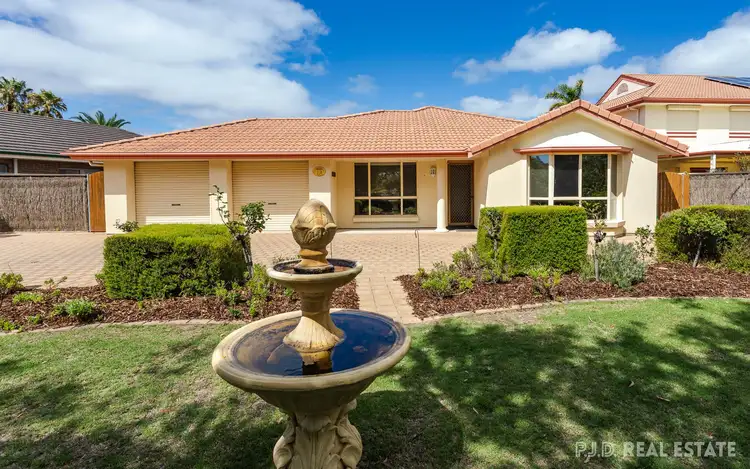 View more
View more
