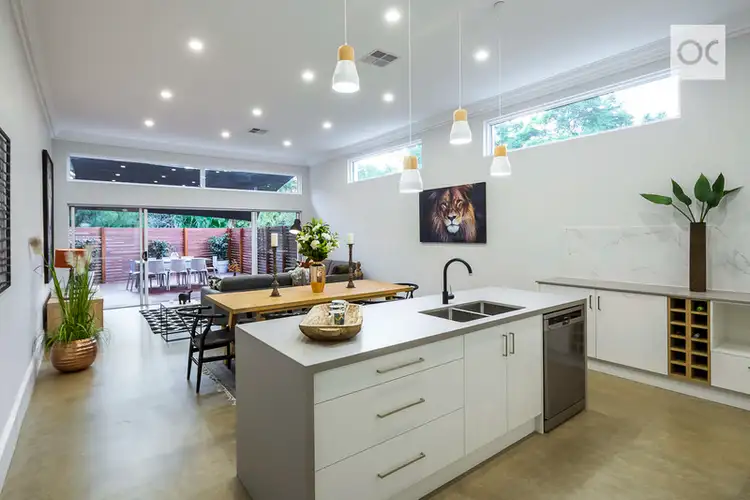OFFERS CLOSE Thurs 23 Mar at 12pm (USP)
Torrens Titled - Beautifully renovated & extended cottage/maisonette (circa 1910) in a cracker location, just steps to the tram, into the City and Jetty Rd Glenelg.
From the moment you arrive, there is instant WOW with the chic, crisp white exterior, complementing the white picket fences, neat paved paths & a landscaped cottage garden.
Secure off-street parking includes a double, side-by-side carport with 2 auto-controlled roller doors & a set of double picket gates alongside of the carport, easily accommodating a trailer, if required.
The beautiful magazine style interior, provides on-trend luxury finishes in every room, including Black Japan stained baltic floorboards lining the wide hallway, stylish light fittings, black door furniture & accessories & soft grey & white wall décor. The home enjoys the perfect northern orientation to the front, inviting the natural light through.
Comprising 2 double bedrooms, the main offers extensive built-in robes & a sparkling en-suite bathroom with a twin basin floating vanity, wide shower alcove with frameless glass panel & dual-flush toilet. Bedroom 2 provides frosted white glass sliding robes & a decorative fireplace.
A study/nursery positioned between the bedrooms includes carpet matching that in the bedrooms, a decorative fireplace & white timber venetians.
The chic main bathroom provides twin basin floating vanity, wide shower alcove with rainforest shower head & dual-flush toilet.
There is a good size laundry offering a linen press, broom/mop/vacuum storage, overhead cupboards, drying rod for shirts & a stainless steel trough.
You will love entertaining in the spacious, open plan kitchen, dining & living areas in the fabulous rear extension, which features polished concrete flooring, opening to a large, private & enclosed entertaining deck with shade sail & gas plumbed for your barbeque.
The magnificent, eye-catching kitchen is fitted with chic grey stone benchtops, wide island bench/breakfast bar, providing double stainless steel rectangular sinks & café-style lighting above.The appliance package includes a stainless steel gas cooktop (wok burner), slide-out rangehood & under-bench oven. There is a wide twin-door pantry, ample cupboards, microwave shelf & great bench space.
Extras Include - Ducted r/c air-cond (zoned), R4 insulation, 6-star energy rating, NBN ready & instant gas hot water.
Lock up & leave living!
OUWENS CASSERLY - MAKE IT HAPPEN™








 View more
View more View more
View more View more
View more View more
View more
