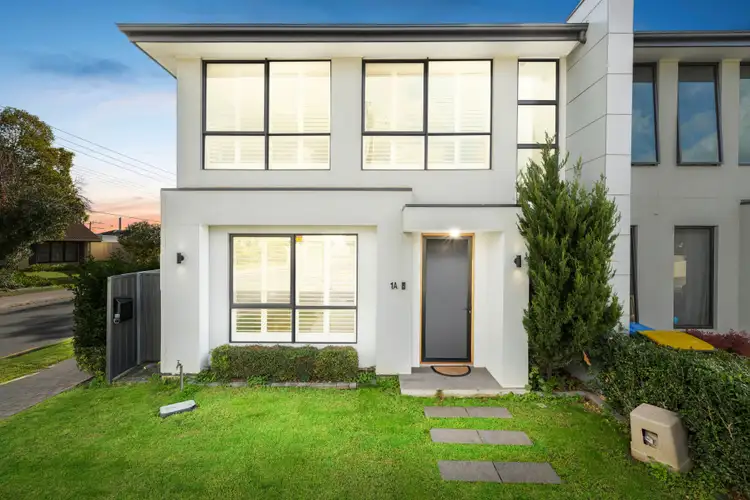Whoever's lucky enough to secure this beauty next has much to look forward to! On a private 'two neighbours only' corner block, 1A Mary Crescent promises a peaceful homelife matched by a supreme location that puts every family necessity within arm's reach.
A recent build, the spacious interior of this fully air-conditioned 2-storey comes with all the bells and whistles. Downstairs, flash hybrid timber floors span a sun-kissed combined kitchen/living/dining hub that embraces a covered outdoor entertaining patio. All sleek and white bar timber housing around its rangehood, the pristine kitchen feels even bigger than it is, thanks to mirrored glass splashbacks, and there's a wealth of storage above and below the stone benchtops.
Upstairs, a sanctuary for restful slumber awaits, with the larger master located at the back with a private balcony for quiet morning cuppas, a big WIR and elegant ensuite with a shower. Also carpeted but with BIRs, the other 2 bedrooms share a bathroom with more designer décor (floor-to-ceiling tiles, floating vanity with oversized raised sink, matt black tapware) but adding a tub to the mix.
With secure garaging for 2 vehicles and little in the way of yard maintenance other than a quick clip and mow out front, this is a home you can feel as comfortable leaving as living in - knowing all will be as you left it on return! Best of all, in between the big trips, every amenity is at your fingertips with Newton Central only a 5-minute walk, along with playgrounds, local schooling, and buses to town.
FEATURES WE LOVE
• Lock & leave modern 2-storey just a hop, skip & jump to Newton's vibrant retail hubs
• Honey-hued timber look flooring through an expansive open-plan kitchen/living/dining hub
• Sliders from the kitchen + living area onto a covered and paved alfresco entertaining patio
• All-white soft-close kitchen cabinets, matching stone benchtops, gas cooker, mirrored splashbacks, pendant lights, XL fridge/freezer capacity
• Study nook with desk/shelves beside the brekky bar so cooks can keep an eye on homework
• Blissful master retreat with sliders onto a private balcony, a big WIR, ensuite with shower
• 2 more carpeted beds upstairs, BIRs in both, full bathroom with shower & tub across the hall
• Handy self-contained powder room downstairs, linen press on upper landing
• Custom cabinetry in the laundry with timber bench top, integrated washer, loads of storage
• Ducted AC to keep you cosy or cool all year
• Fancy extras: statement solid timber front door, plantation shutters, mosaic tiled vanity splashbacks in bathrooms/laundry
• Auto entry double garage with kitchen access via the laundry
• Lush lawn + neat hedges out front, no mow synthetic turf in the compact fenced rear yard
LOCATION
• Walk everywhere: supermarkets, restaurants/cafes, Target, beauty stores + city-bound buses
• 5 minutes on foot to Newton Central for a one-stop shopping solution, 15 to ALDI
• A shady playground at the end of Mary Crescent or take a short drive to Thorndon Park Reserve
• Keep schooling easy and go R-12 at nearby Charles Campbell College
• Zippy 15-minute city commutes by car or walk 5 minutes and hail a bus
Disclaimer: As much as we aimed to have all details represented within this advertisement be true and correct, it is the buyer/ purchaser's responsibility to complete the correct due diligence while viewing and purchasing the property throughout the active campaign. RLA 343323
Property Details:
Council | CAMPBELLTOWN CITY COUNCIL
Zone | General Neighbourhood (Z2102) - GN
Land | 155sqm(Approx.)
House | 178sqm(Approx.)
Built | 2019
Council Rates | $1430.05 pa
Water | $176.70 pq
ESL | $136.25 pa








 View more
View more View more
View more View more
View more View more
View more
