Welcome to this stunning, modern property boasting 4 generously sized bedrooms, 2 contemporary bathrooms and a range of high-quality features that make it an ideal residence for families seeking style, comfort and functionality.
As you step inside, you will be immediately impressed by the inviting atmosphere and modern finishes that characterise this exquisite home.
The well-appointed interiors are highlighted by downlighting and blonde floating floorboards throughout, creating a sense of warmth and sophistication that is sure to impress.
The homes three front facing bedrooms each boast beautifully large windows that welcome all the natural light, as well as floor to ceiling built in wardrobes, with the master presenting a neatly tucked away walk in wardrobe and spacious ensuite.
The 2.7m tall ceilings add a sense of grandeur to the home, providing a spacious and airy feel that is both luxurious and practical. The living spaces have been designed to maximise natural light and flow seamlessly from one area to the next, making it perfect for entertaining and family living.
The homes kitchen and living areas are sleek, stylish, comfortable and functional with a stone island bench highlighted by pendant lighting above, 900 cooktop gas stove, built in microwave and dishwasher. Additionally, this space obtains a unique kitchen nook which contains an additional sink to that in the kitchen and further storage/cupboards ideal for transforming into a butler's pantry. Access to the enclosed garage is stealthily tucked away in this area also.
Both the main bathroom and ensuite are tiled floor-to-ceiling and are fitted with heated lighting, rainfall shower heads and unique touch sensitive mirrors with various light settings providing cutting edge technology and modern fixtures and fittings creating an indulgent and relaxing atmosphere in your own private oasis.
In addition to its modern and stylish design, this home is equipped with a range of features that ensure comfortable living all year round. The plumbed rainwater tank helps with conserving water, while the ducted heating and cooling provides efficient climate control for all seasons. The home is also surrounded entirely by secure fencing, as well as an electronic gate allowing for vehicle access directly into the double car garage that provides the added benefit of easy access to the rear, minimalist, backyard that offers capacity for entertaining or the addition of a family pet.
With the suburbs best coffee located literally meters from your doorstep, Westfield West Lakes and pristine beaches just minutes away and a variety of local schools to choose from, feel comforted by security, community and convenience in this brand new Seaton property.
Additional features include:
• Bright, light and airy colour palette throughout the entire home, with neutral/earthy pops of colour
• Provisions for a wall-hung television in the master bedroom
• Kitchen, bathroom, laundry and two additional vanities are all equipped with stone bench-tops
• Large free-standing bathtub in the main bathroom
• Separate laundry area with storage cupboards and external access
• Exposed aggregate driveway leading to a panelled roller door garage
• Fully landscaped front and rear gardens
• Front of the home features char brick
• The home boasts 5 onsite car parking spaces
• Glass sliding doors open from the living room into to a well-manicured, low maintenance back yard
• Linen closet conveniently located near bathroom and laundry
• Public transport within walking distance
• Royal Adelaide Golf Club and Grange Golf Club only minutes away - become a member at the golf club of your choosing!
• Positioned perfectly for easy access to various reserves, ovals, green spaces and dog parks
• Nearby schools include: Seaton Park Primary School, Seaton High School, Our Lady Queen of Peace, Hendon Primary School, Woodville High School, Nazareth Catholic College
**All information provided has been obtained from sources deemed to be reliable; however, we cannot guarantee the information is accurate and the vendor and the agent do not accept any responsibility or liability for any errors or omissions. Interested parties should conduct their own independent enquiries & advice regarding the property**
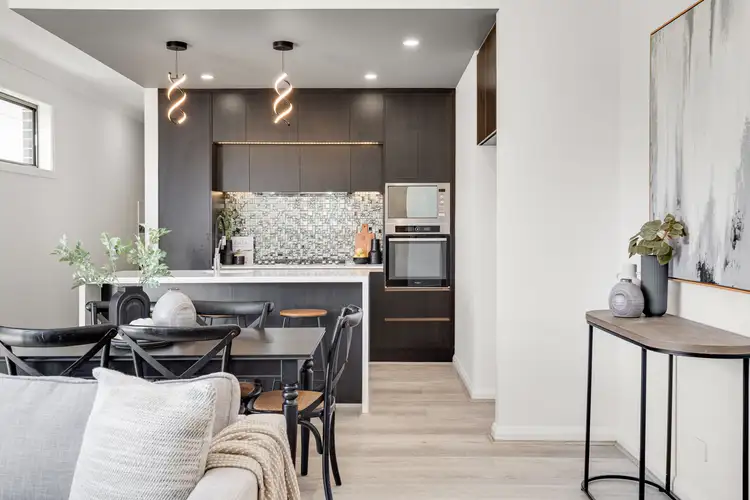
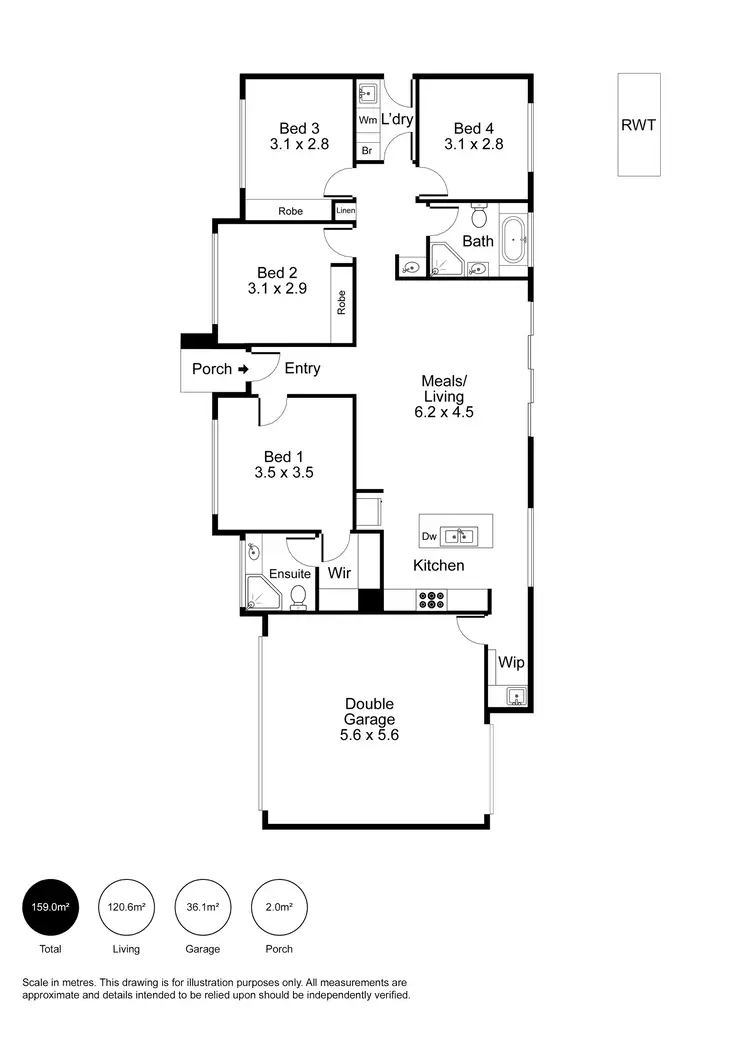
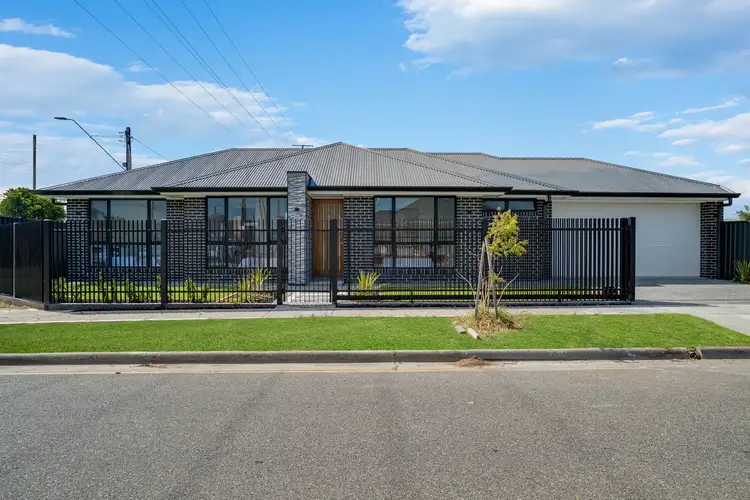
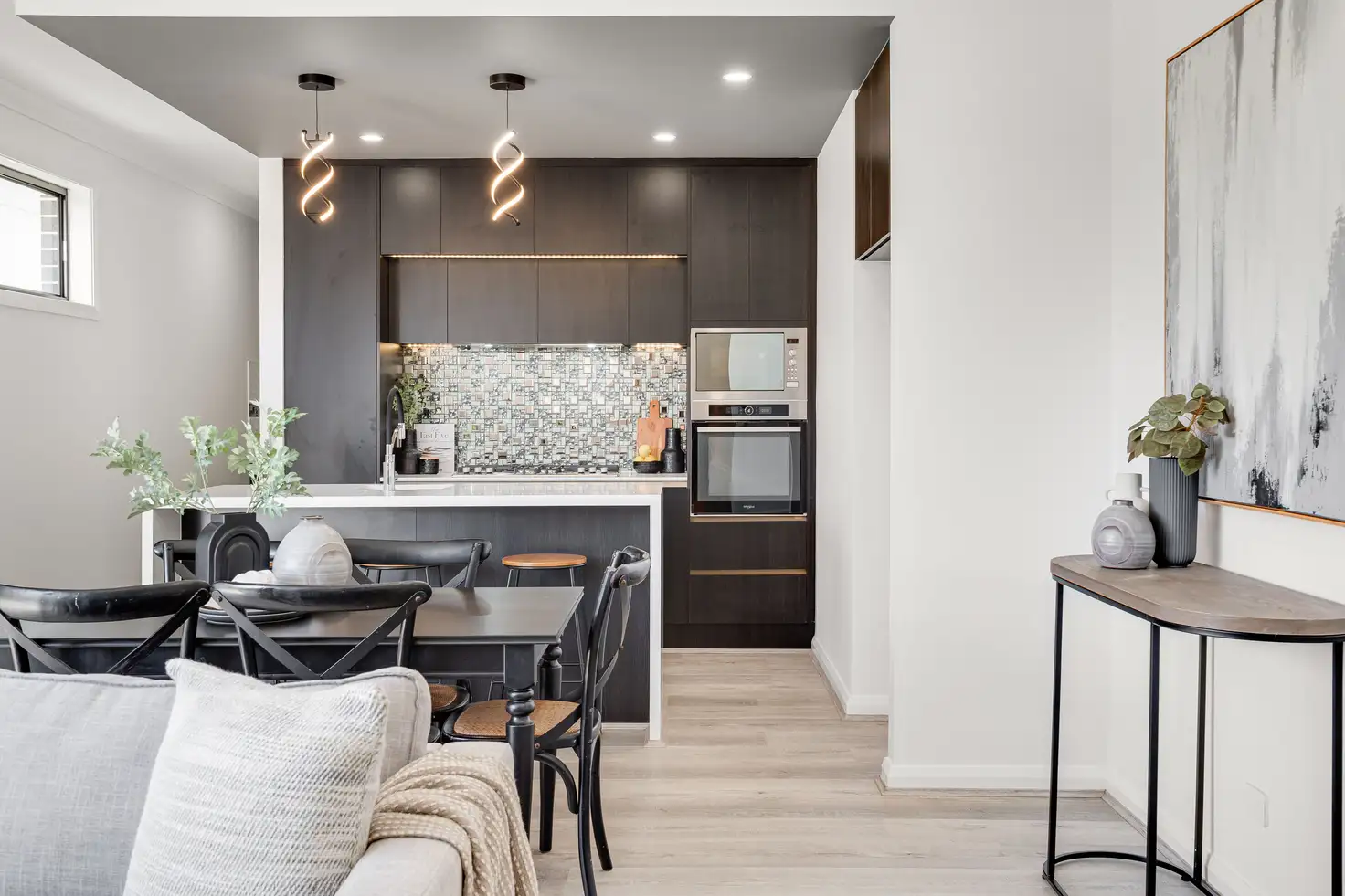


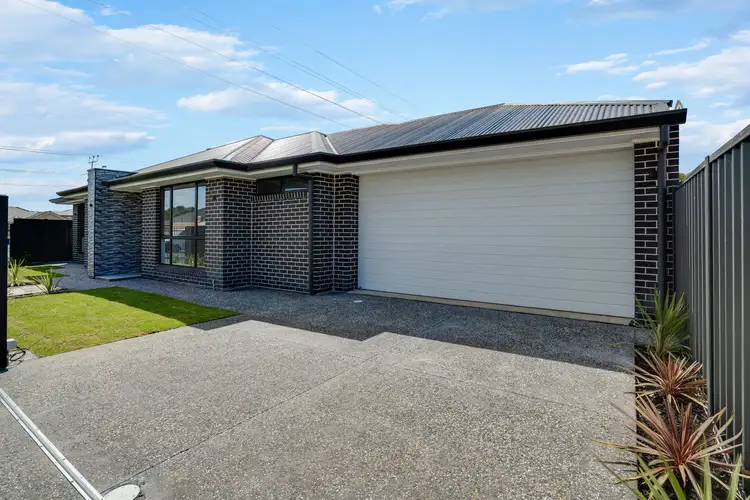
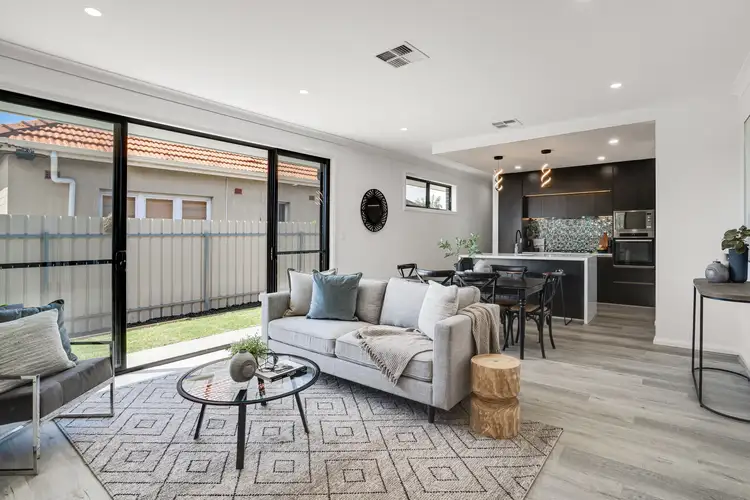
 View more
View more View more
View more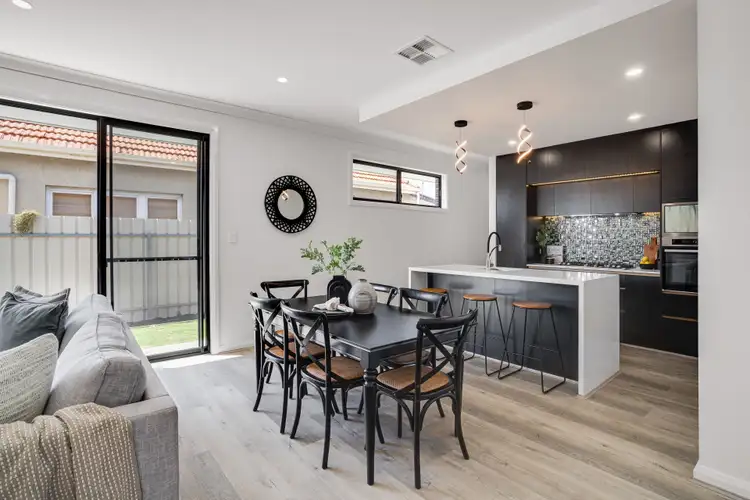 View more
View more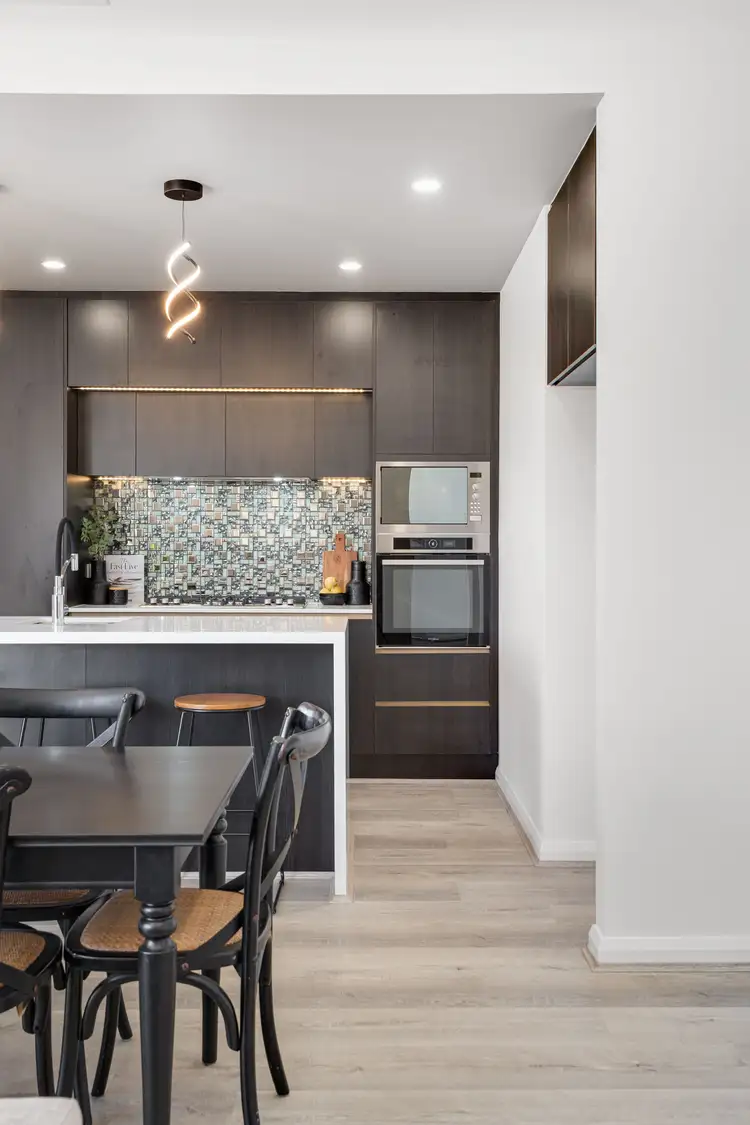 View more
View more
