$605,000
4 Bed • 2 Bath • 6 Car • 2137m²
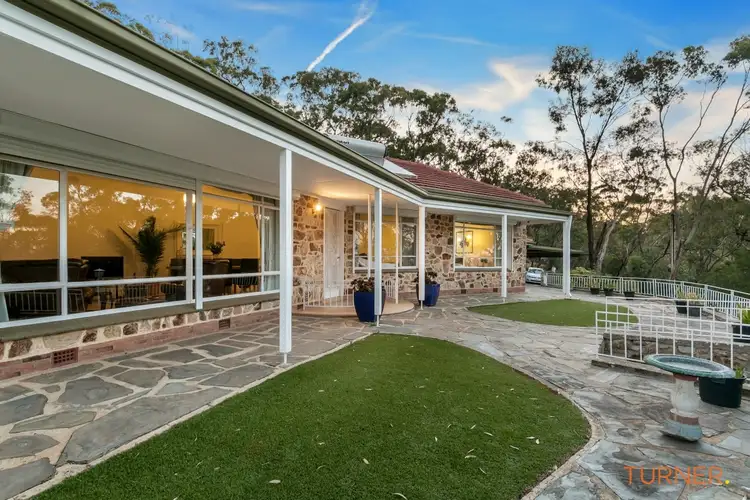
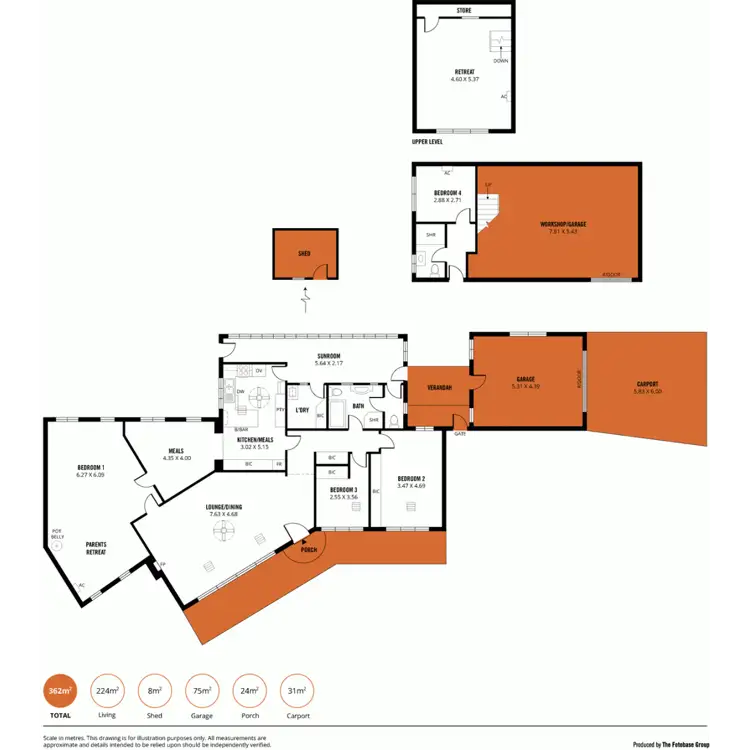
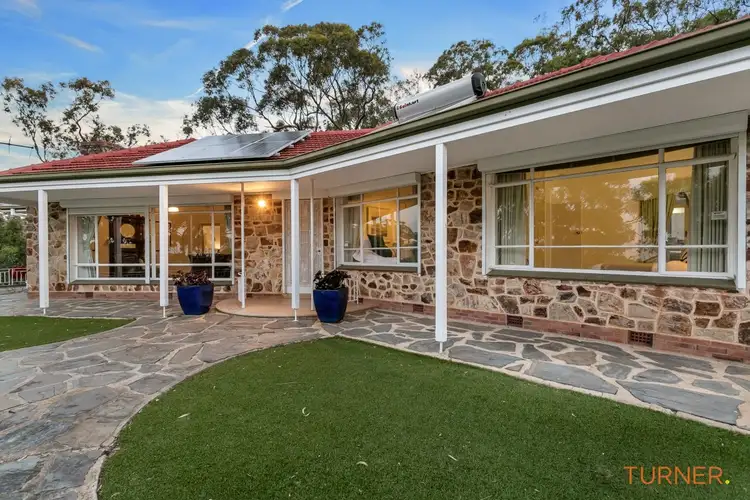
+29
Sold
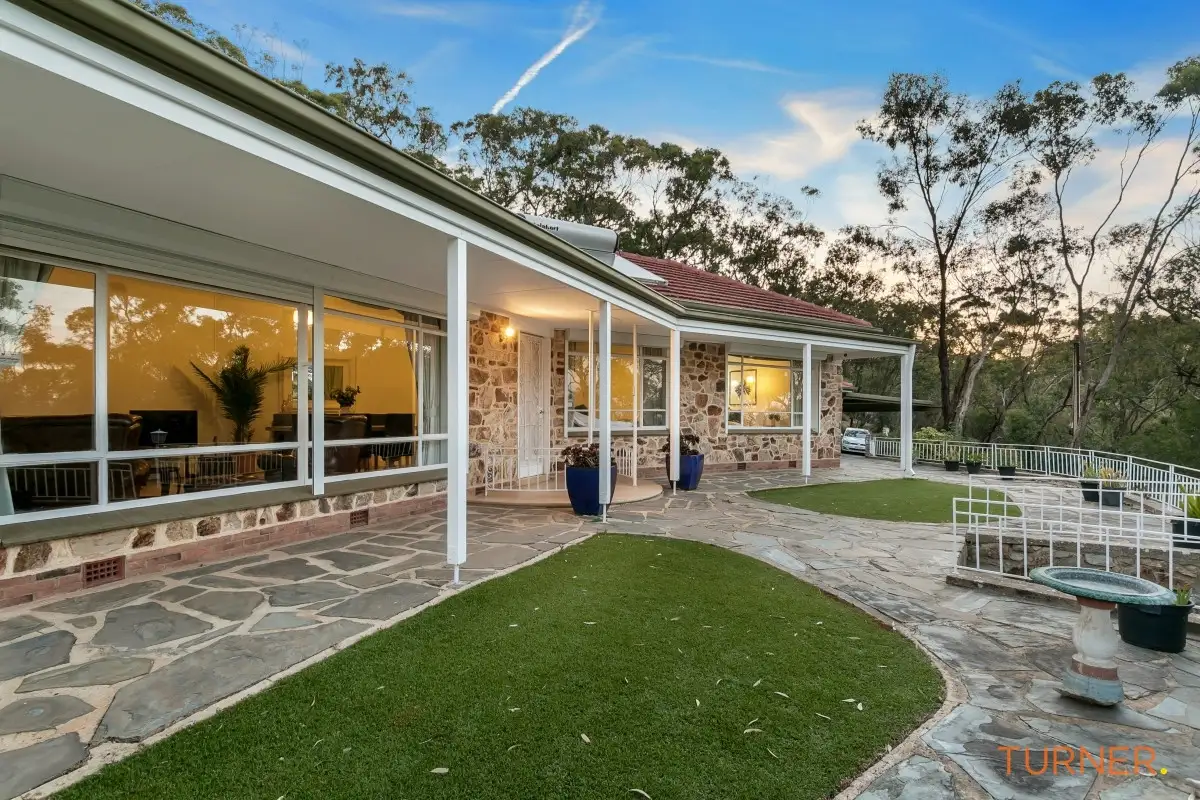


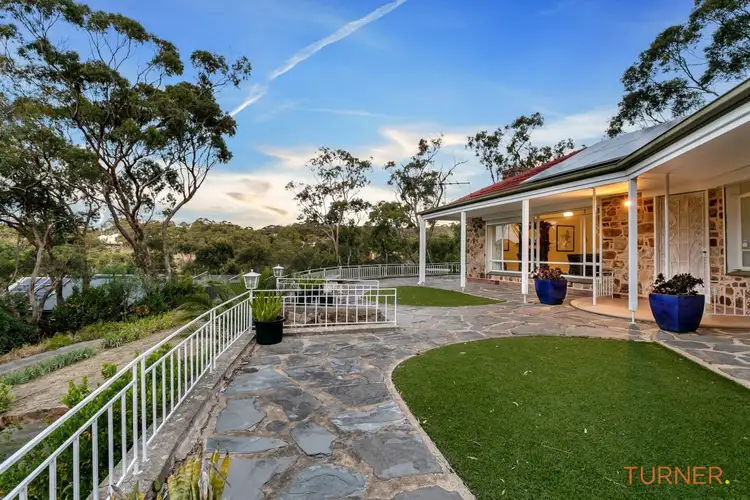
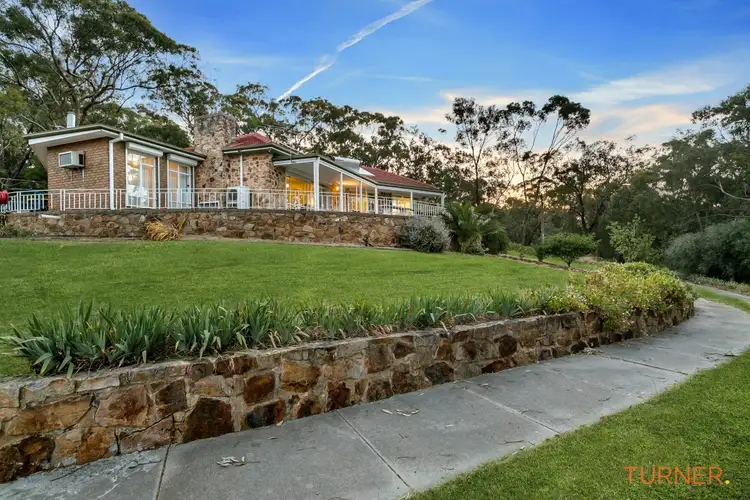
+27
Sold
1a Perry Lane, Eden Hills SA 5050
Copy address
$605,000
- 4Bed
- 2Bath
- 6 Car
- 2137m²
House Sold on Fri 17 Jan, 2020
What's around Perry Lane
House description
“Under Offer”
Property features
Building details
Area: 224m²
Land details
Area: 2137m²
Interactive media & resources
What's around Perry Lane
 View more
View more View more
View more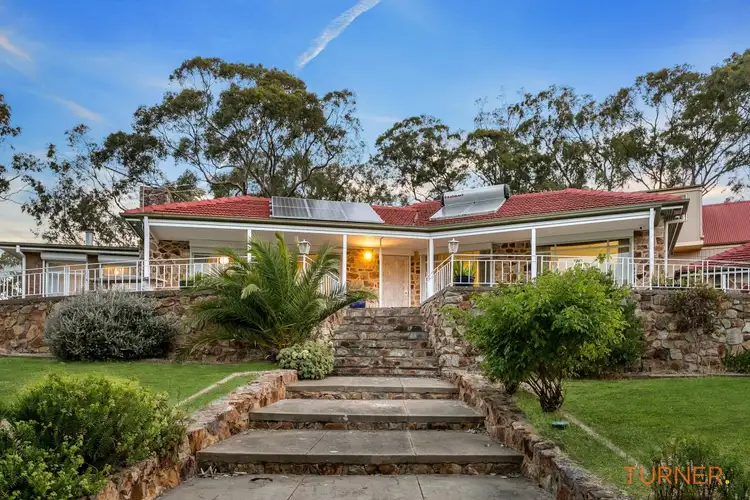 View more
View more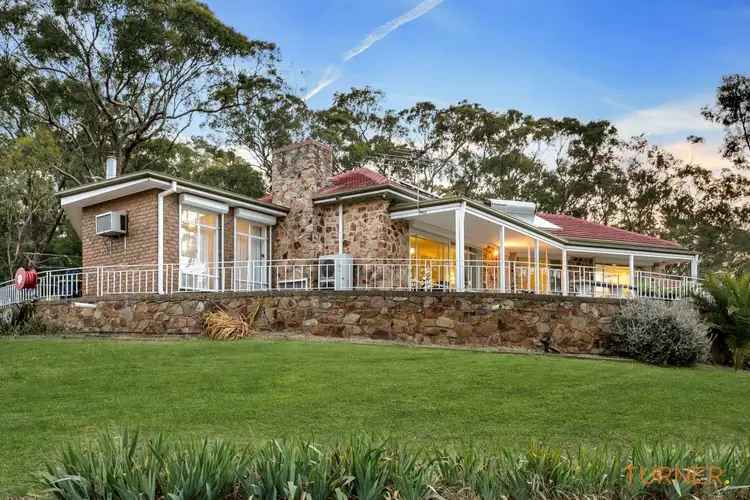 View more
View moreContact the real estate agent

Flora Ganter
Turner Real Estate Adelaide
5(1 Reviews)
Send an enquiry
This property has been sold
But you can still contact the agent1a Perry Lane, Eden Hills SA 5050
Nearby schools in and around Eden Hills, SA
Top reviews by locals of Eden Hills, SA 5050
Discover what it's like to live in Eden Hills before you inspect or move.
Discussions in Eden Hills, SA
Wondering what the latest hot topics are in Eden Hills, South Australia?
Similar Houses for sale in Eden Hills, SA 5050
Properties for sale in nearby suburbs
Report Listing
