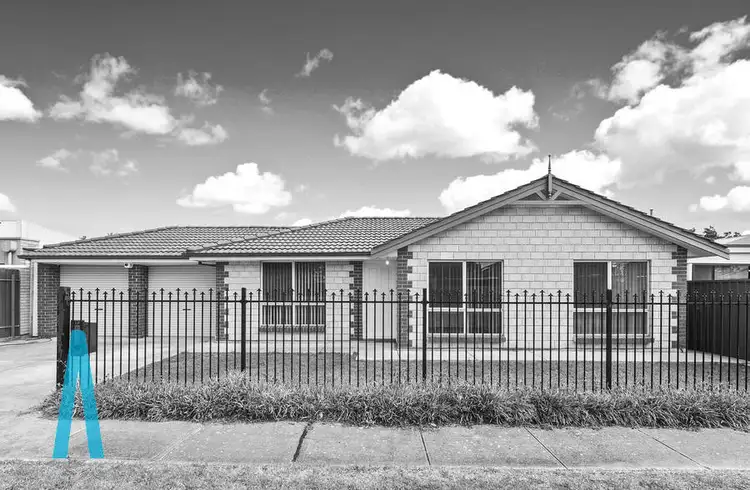Peacefully nestled on a leafy, low maintenance allotment of 330m², this delightful 2001 constructed residence offers a fabulous start-up opportunity for fussy 1st home buyers or a wise investment option for entrepreneurs looking for value and success. There is plenty of space to start out now and grow a young family with 2 separate living areas and 3 generous bedrooms flowing effortlessly across a refreshing modern design. Crisp floating floors and freshly painted neutral tones create a bright and welcoming ambience that encourages peaceful everyday living. Relax in a generous light filled living room or step on through to a combined family/dining where a functional galley kitchen seamlessly integrates.
Quality kitchen appointments include stone look bench tops, double sink with filtered water, freestanding electric stove, crisp white cabinetry, raised breakfast bar and ample cupboard space.
All 3 bedrooms are of good proportion, all offering fresh floating floors. Bedrooms 1 and 2 both feature built-in robes. A bright, full main bathroom with separate bath and shower will cater for both residents and guests, while a walk-through laundry and a handy 2nd toilet provide valuable amenities.
Step outdoors and enjoy the botanical flavour of the lush and leafy backyard, a generous lawn area and established gardens will provide ample space for the kids to run and the pets to play, plus a little more for those who enjoy the garden. A double carport with lock-up roller doors will provide valuable sheltered accommodation for the family cars and there is extra parking available in the driveway. Ducted reverse cycle air-conditioning will ensure your year-round comfort, while a 10 panel solar system keeps the energy bills low.
Briefly:
* Neat and sweet 3 bedroom home on lush and leafy allotment
* Manageable block size of 330m²
* Crisp floating floors and freshly painted neutral tones throughout
* 3 spacious bedrooms and 2 separate living areas
* Generous light filled, north facing living room
* Large combined family/dining room with kitchen adjacent
* Kitchen offers stone look bench tops, double sink with filtered water, freestanding electric stove, crisp white cabinetry, raised breakfast bar and ample cupboard space
* Generous lawn covered rear yard with established border gardens
* All 3 bedrooms of good proportion
* Bedrooms 1 and 2 with built-in robes
* Full main bathroom with separate bath and shower
* 2nd toilet and walk-through laundry
* Double carport with lock-up roller doors
* Ducted reverse cycle air-conditioning
* 3 rainwater tanks
* 10 solar panels for reduced energy bills
* Off street parking available in a wide driveway
* Perfect starter, Ideal investment
Perfectly located with easy access to local parks and reserves. Somerset Reserve and the Enfield Tennis Club are both just around the corner and easily accessed on foot, along with the Lightsview Adventure Playground & The Lights Community & Sports Centre. Available unzoned primary schools include Enfield, Prospect North, Blair Athol, Hampstead Primary and Northfield Primary. The zoned secondary school is Roma Mitchell Secondary College. Local Private schooling can be found at St Pauls Lutheran, St Josephs, St Martin's, St Gabriel's and Our Lady of the Sacred Heart Schools. Weekly shopping can be done at Northpark Shopping Centre, and the Churchill Centre. Public transport is available from Hampstead or Main North Roads.
Zoning information is obtained from www.education.sa.gov.au Purchasers are responsible for ensuring by independent verification its accuracy, currency or completeness.








 View more
View more View more
View more View more
View more View more
View more
