Almost every room in this spectacular home embodies a striking connection to the outdoors, whether to the Swan River glistening only metres away or the landscaped grounds resembling a luxury resort. You'll be abundantly aware of this enviable riverside address regardless of the window or balcony from which you're admiring the view.
Your arrival is greeted by trickling water fountains as you enter the double-height foyer adorned with a tiered chandelier and a sweeping staircase, inviting you to pause and take in this magnificent riverside home. Set over three levels, the clever Atrium Homes' design accounts for high-end living with a floor plan offering separation between the living, sleeping and entertaining zones. With formal and informal living and dining spaces, a gourmet kitchen, alfresco dining, a study and two bedrooms on the ground floor, the upstairs is reserved for the primary and secondary bedrooms and an office with sweeping river vistas. You'll be spoiled for choice between which balcony to relax on for your morning coffee or cocktails at sunset as kite surfers and yachts sail by on the Swan River.
The lower level inspires creativity and is ideal as a games room, additional office, gym or studio since it has its own entry and gorgeous garden views. Yoga and wellness aficionados will appreciate the sauna and space to stretch, while extended families will love the dedicated bathroom and the option to transform this space into self-contained accommodation ideal for multi-generations.
A thatched-roof cabana decked out with a full kitchen, two air-conditioners, ceiling fans and ample spots to flop and dine is perched over the pool. The private garden framed with magnolias and bamboo invites languid get-togethers, whether in the pool, cabana, spa or leafy garden shaded by flowering plums and magnificent blooming frangipanis. You'll have plenty of room for your boat, caravan, kayak and paddleboards since this home has two double garages and a long aggregate driveway for additional vehicles.
This home presents an idyllic lifestyle with water sports and riverside walking and cycling trails on your doorstep, leading you to the Applecross Jetty, Jeff Joseph Reserve and Tompkins Reserve, where you'll find sporting facilities. The Ardross Avenue café and shopping strip is only a stroll away, and you also have excellent nearby schools to choose from, including Santa Maria College and Aquinas College. You're only moments from the South of Perth Yacht Club, the iconic Raffles Hotel, Garden City Shopping Centre, Canning Bridge Train Station, Fremantle and Perth's CBD.
The attention to detail sets this home apart, from the blackbutt flooring exuding warmth throughout to the fact that every bedroom has a well-appointed ensuite. You really need to make an appointment with Eric Hartanto today to appreciate this unique home in such a highly sought-after riverside precinct.
Features include:
• Five-bedrooms, five-bathroom (plus one powder-room) tri-level Atrium Home
• Incredible sweeping river views
• Open-plan casual living/dining leading to alfresco dining on a terrace overlooking the pool
• Gourmet kitchen with bespoke cabinetry, stone countertops, island with seating, dual sinks and Miele appliances
• Double-height spacious foyer with a chandelier and sweeping staircase
• Spacious downstairs formal dining and lounge with a gas heater
• Downstairs study with external access
• Sunny upstairs office with a fireplace, balcony and river views
• Upstairs primary bedroom with a dressing room, ensuite with a deep bath, floating dual vanity, floor-to-ceiling tiles and a balcony with river views
• Ground floor games room/gym/studio with a bathroom, infrared sauna, storage, laundry, shopper's entrance to garage and garden access
• Blackbutt timber flooring throughout
• Split-system and ducted air-conditioning, plus ceiling fans
• Two hot water systems and a water filtration system
• Gated entry, monitored alarm system with CCTV, floodlights and tinted Crimsafe windows/doors
• Landscaped and reticulated grounds with water fountains, travertine/cobblestone tiles, lawn, entertaining area and established frangipani, flowering plum, magnolia, lemon and bamboo trees
• Two double garages with power and additional storage, one plumbed and one with air-conditioning
• Below-ground heated concrete pool with glass fencing and 3 x Laminar coloured jets, a separate spa and an outdoor shower
• Thatched-roof cabana overlooking the pool with a kitchen, BBQ, 2 x air conditioners, timber-lined ceiling with fans, downlights and hybrid timber flooring
• 1236sqm block, 689sqm living area
Location (approx. distances):
• 700m to the Ardross Street café/shopping strip
• 1.1km to Jeff Joseph Reserve
• 1.9km to Tompkins Park
• 1.2km to Applecross Primary School
• 2.2km to Applecross Senior High School
• 2.4km to the South of Perth Yacht Club
• 2.6km to the Canning Bridge Train Station
• 3.1km to Garden City Shopping Centre
• 4.9km to Santa Maria College
• 5km to Aquinas College
For further information or an obligation free appraisal, contact listing agent Eric Hartanto.
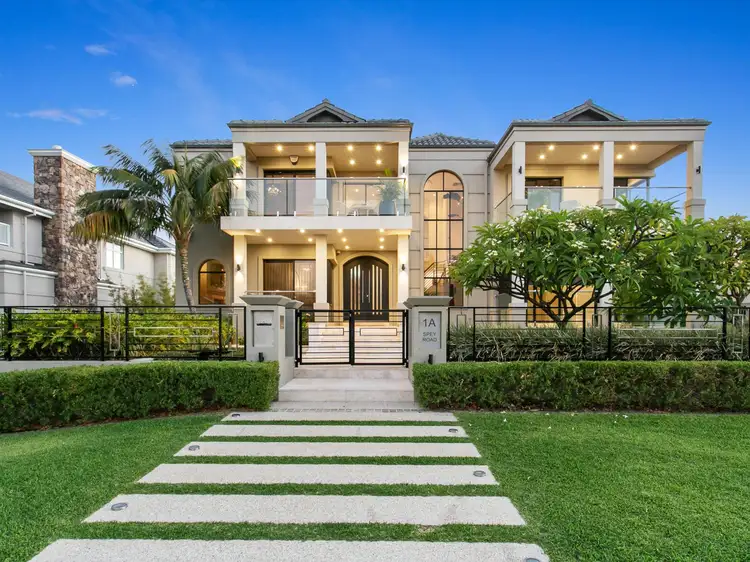
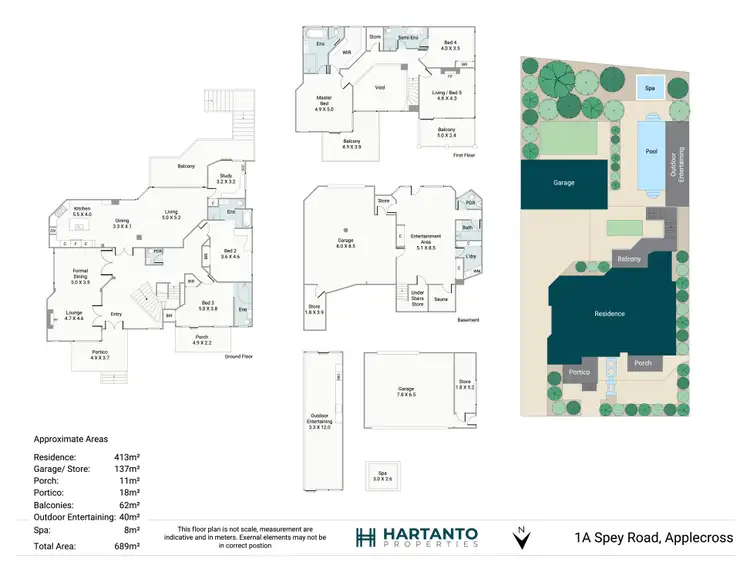
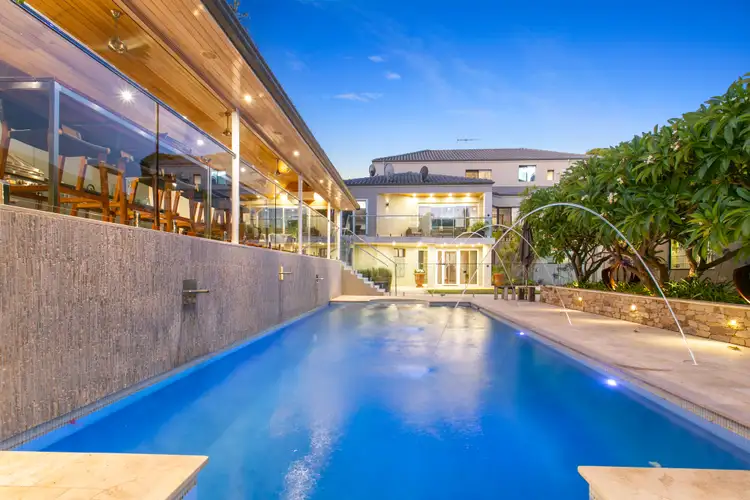
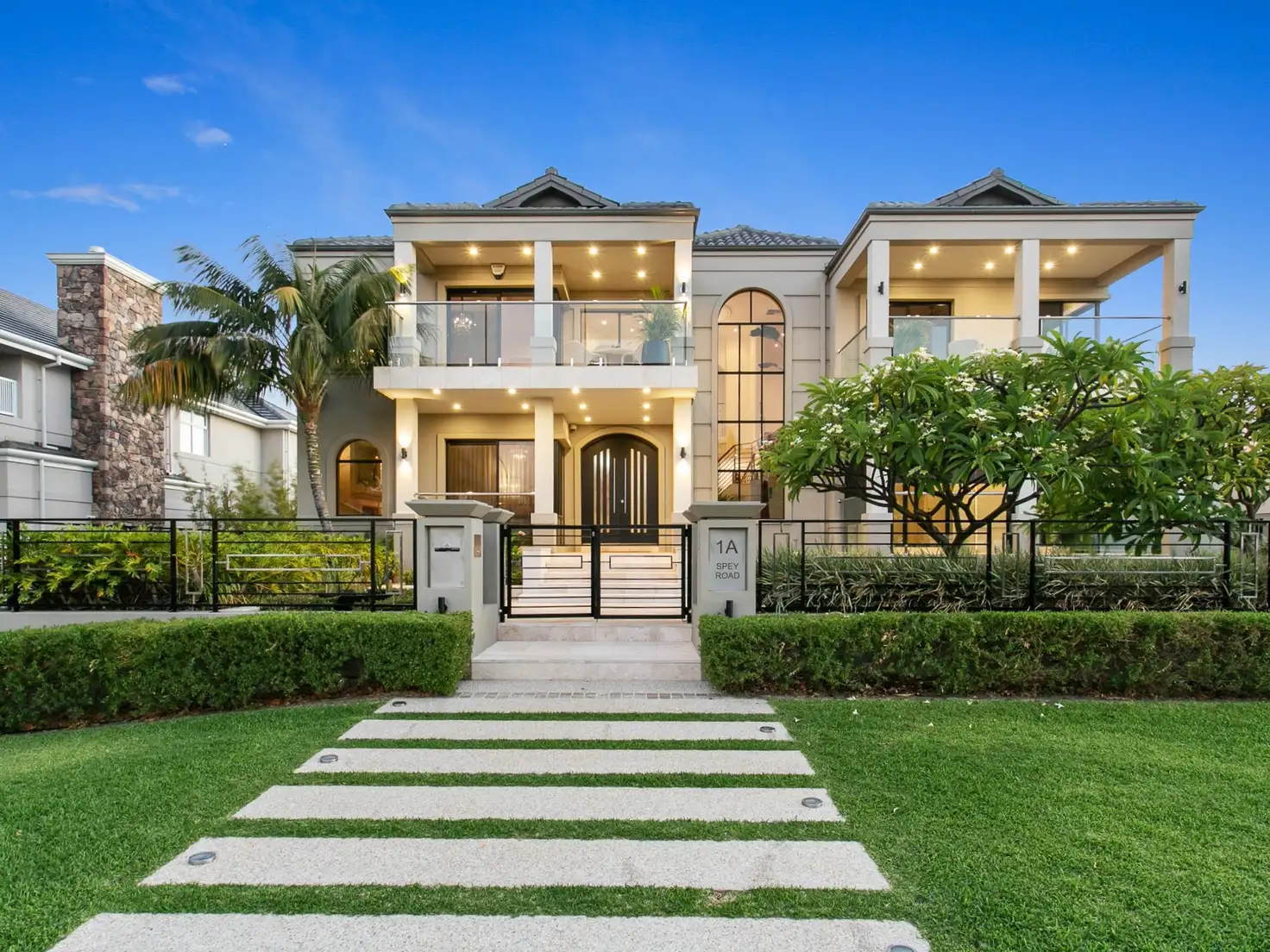


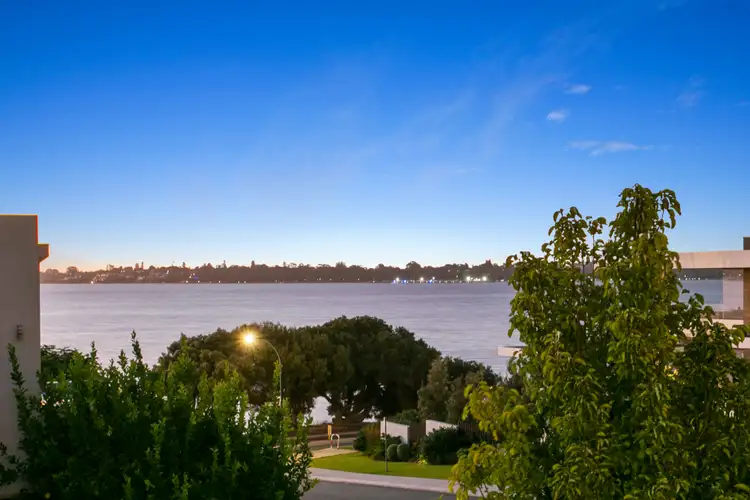
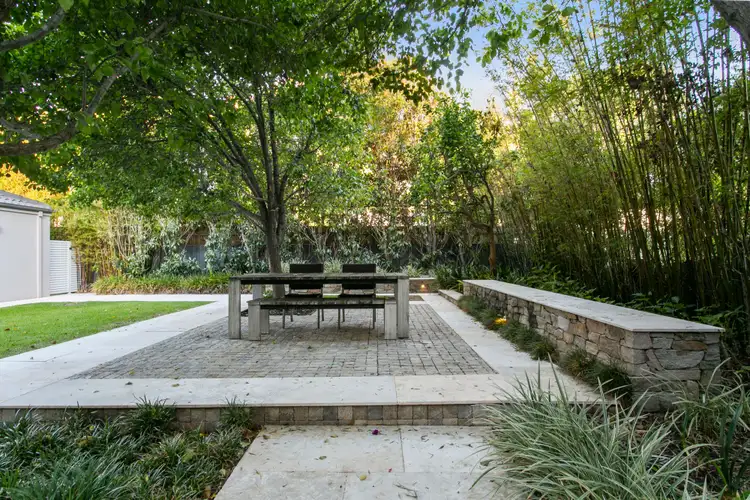
 View more
View more View more
View more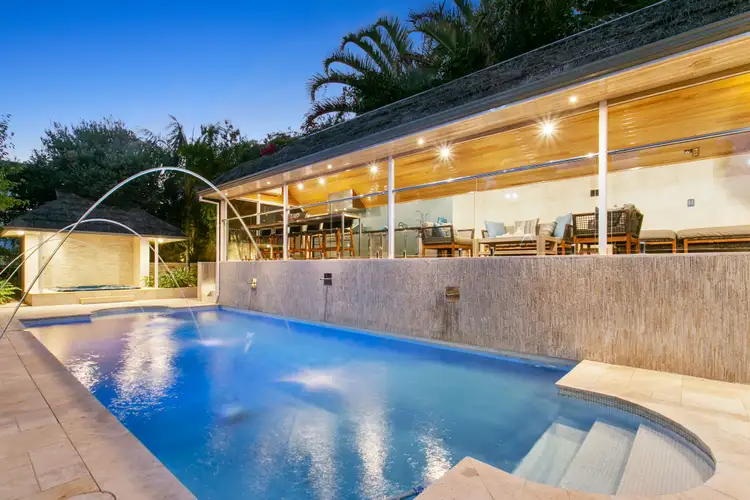 View more
View more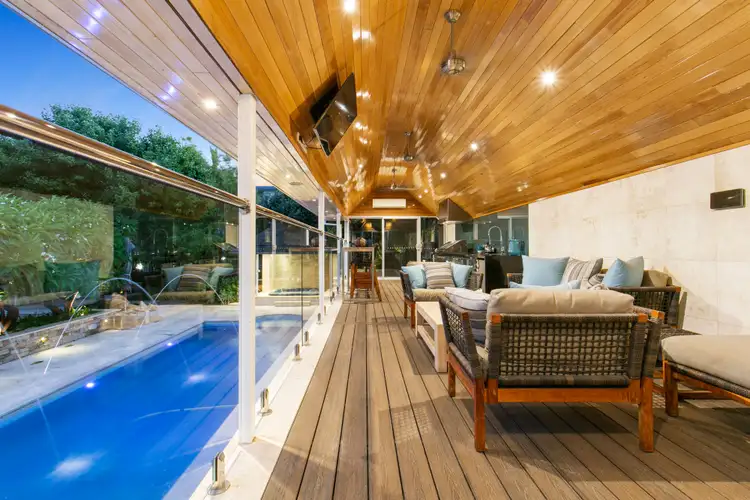 View more
View more
