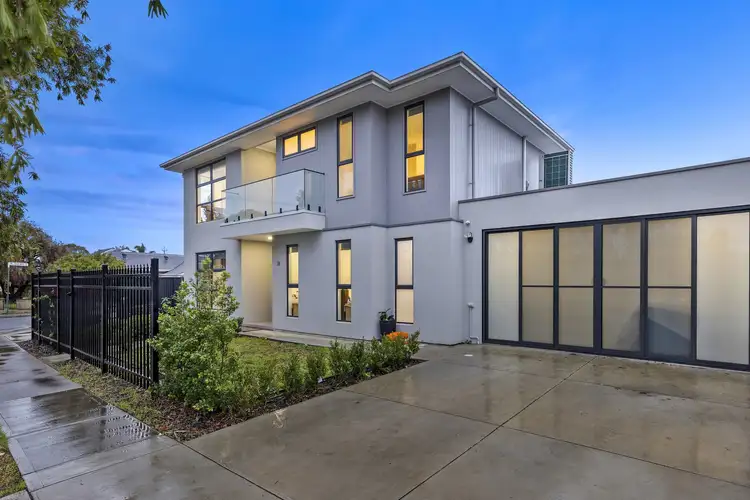Positioned on a generous corner allotment between city and coast in the suburb of Park Holme, this practical double-storey home is designed to accommodate the needs of large or multigenerational families, offering versatile living across two levels. Its thoughtful layout supports a lifestyle where space meets convenience, perfectly suited to those who crave both connection and calm.
Just a short 10-minute drive from the city and Glenelg Beach, this home invites you to enjoy the best of both worlds. With Marion Road close by for everyday essentials and peaceful spots like Marion Outdoor Pool, Hendrie Street Reserve, and Oaklands Recreation Plaza nearby, you can effortlessly balance busy days with quiet moments. Shopping, dining, and transport are all within easy reach, creating a calm and convenient setting where city energy and coastal serenity come together in harmony.
Inside, the home unfolds with practical comfort and flexible spaces designed to suit your family's unique needs. The open-plan family, meals, and kitchen area forms the heart of the home - a bright, welcoming space perfect for everyday moments and casual gatherings. From here, sliding doors open to a covered alfresco, inviting relaxed outdoor living with those you cherish most.
Also featuring direct outdoor access, the grand and versatile rumpus room adapts effortlessly to your lifestyle - whether as a playroom, home office, gym, media retreat, or even another living area.
Nearby, the master bedroom provides a peaceful sanctuary, complete with a walk-in robe and fully tiled ensuite - a restful haven at the end of busy days.
Upstairs, four additional bedrooms each offer built-in robes, alongside a dedicated study and a balcony perfect for soaking in the fresh air. The fully tiled main bathroom, featuring both a tub and shower, serves the upper level with style and functionality, while a practical powder room located in the ground floor laundry offers added ease for busy households and guests alike.
More to Love:
- Ducted reverse-cycle AC for year-round comfort
- Downlights throughout for ample lighting
- Combination of tiled and laminate timber floors for easy care
- Open-plan kitchen, meals & family zone flowing to alfresco for seamless connection
- Gourmet kitchen equipped with 900mm cooktop & oven, dishwasher, stone benches & plentiful storage for all your culinary needs
- Separate lounge for quieter moments
- Grand rumpus room offering versatility
- 5 bedrooms with storage; master on ground floor with ensuite
- Fully-tiled main bathroom with tub & shower
- Upstairs study & balcony
- Laundry with storage, powder room & direct alfresco access
- 6kW solar panel system for energy efficiency
- Driveway parking
This home at 1A Tiparra Ave offers the space to grow and the lifestyle to enjoy, all within a location that perfectly balances city convenience with coastal calm. It's a practical, adaptable choice for families seeking flexibility and connection-plus easy access to everything Adelaide's south has to offer.
Specifications:
CT / 6248/873
Council / Marion
Zoning / GN
Built / 2021
Builder / Alpha Construction
Land / 370m2 (approx)
Frontage / 17.42m
Council Rates / $2,430.40pa
Emergency Services Levy / $125.15pa
SA Water / $237.18pq
Estimated rental assessment $900 - $950per week/ Written rental assessment can be provided upon request
Nearby Schools / Ascot Park P.S, Forbes P.S, Marion P.S, Clovelly Park P.S, Edwardstown P.S, Hamilton Secondary College, Plympton International College, Springbank Secondary College
Disclaimer: All information provided has been obtained from sources we believe to be accurate, however, we cannot guarantee the information is accurate and we accept no liability for any errors or omissions (including but not limited to a property's land size, floor plans and size, building age and condition). Interested parties should make their own enquiries and obtain their own legal and financial advice. Should this property be scheduled for auction, the Vendor's Statement may be inspected at any Harris Real Estate office for 3 consecutive business days immediately preceding the auction and at the auction for 30 minutes before it starts. RLA | 226409








 View more
View more View more
View more View more
View more View more
View more
