Experience the pinnacle of modern luxury living in this architecturally crafted masterpiece, completed in 2022. This exceptional residence, boasting four bedrooms with ensuite bathrooms, seamlessly combines premium design, flawless craftsmanship, and an enviable location.
The contemporary allure of this dual-level property is evident from its breathtaking façade, exuding both elegance and comfort. Passing through the electric gate and high, private fence, a spacious driveway leads to the double remote lockup garage, while a feature front porch invites you to step inside and discover its wonders.
Upon entry, the soaring 3-meter ceilings create a sense of airiness, complemented by the inviting timber flooring throughout. Every detail has been meticulously considered, with standout features including:
An expansive open-plan living, dining, and kitchen area, designed as the heart of the home, complete with a striking fireplace feature wall.
The kitchen is a chef's delight, featuring 900mm Smeg stainless steel cooking appliances, a dishwasher, and luxurious 40mm waterfall stone benchtops, along with a convenient butler's pantry.
Step outside through sliding glass doors to the covered alfresco dining area, enhanced by deluxe café blinds, perfect for year-round enjoyment overlooking the lush backyard with low-maintenance landscaping.
A downstairs guest bedroom, or second master, boasting a generous walk-in robe and a sparkling ensuite bathroom with double vanity, toilet, and shower.
Additional downstairs amenities include a laundry and powder room.
Ascend the solid timber staircase to the upper level, where a carpeted rumpus area awaits.
Three spacious bedrooms on the upper level, including a master suite with a walk-in robe and ensuite featuring a separate tub and shower, while the other two bedrooms offer built-in robes and individual ensuite bathrooms.
Double glazed windows and Luxe plantation shutters throughout add both style and functionality.
With a security alarm system for peace of mind and remote-controlled Daikin air conditioning for year-round comfort.
Sitting on a 425 square-meter block and offering an expansive 272 square meters of living space, this residence enjoys a desirable location near Mitcham Square and Pasadena Green Shopping Centre, as well as schools, parks, amenities, and public transport options. Don't miss the opportunity to experience the charm and elegance of this exceptional home. Schedule your viewing today.
*Disclaimer: Neither the Agent nor the Vendor accepts any liability for any error or omission in this advertisement. Any prospective purchaser should not rely solely on 3rd party information providers to confirm the details of this property or land and is advised to enquire directly with the agent to review the certificate of title and local government details provided with the completed Form 1 vendor statement.
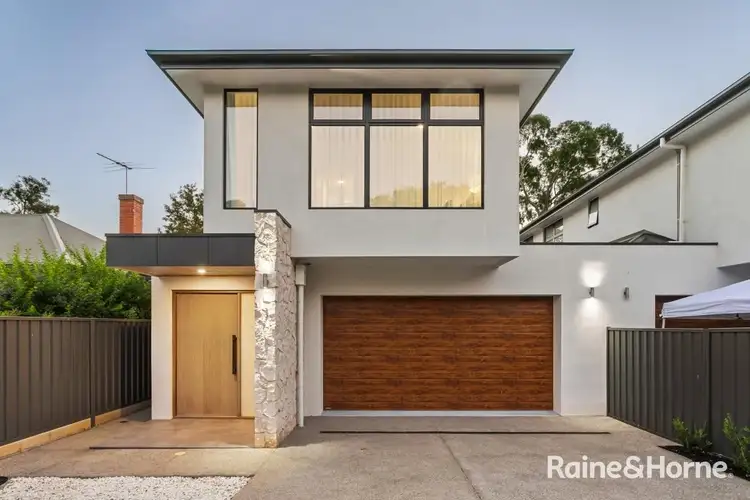
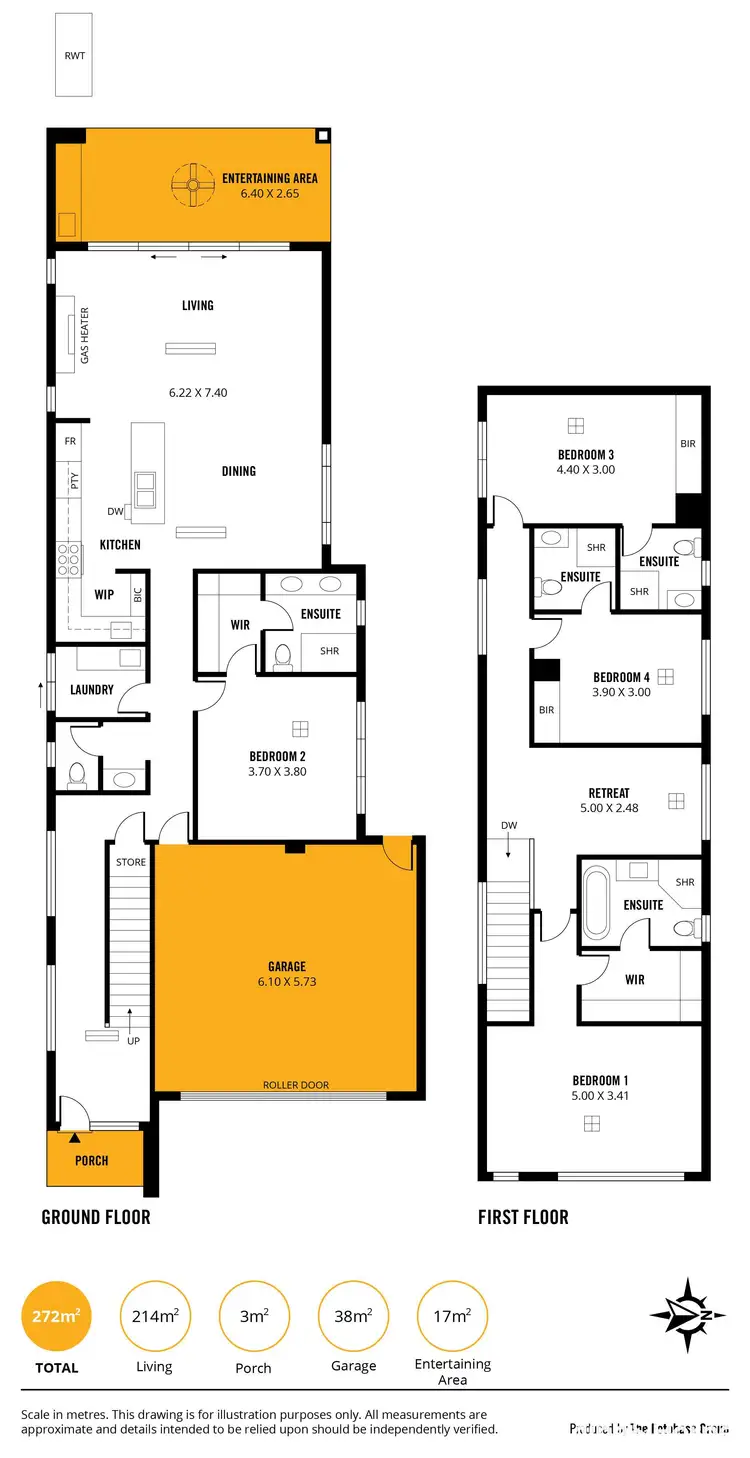
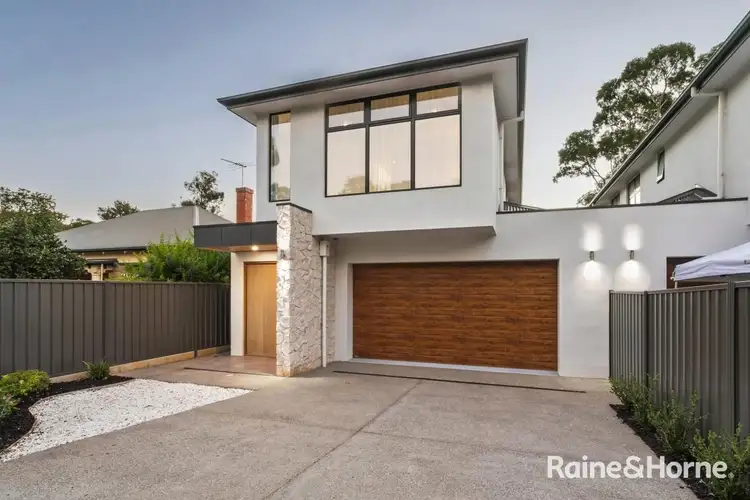
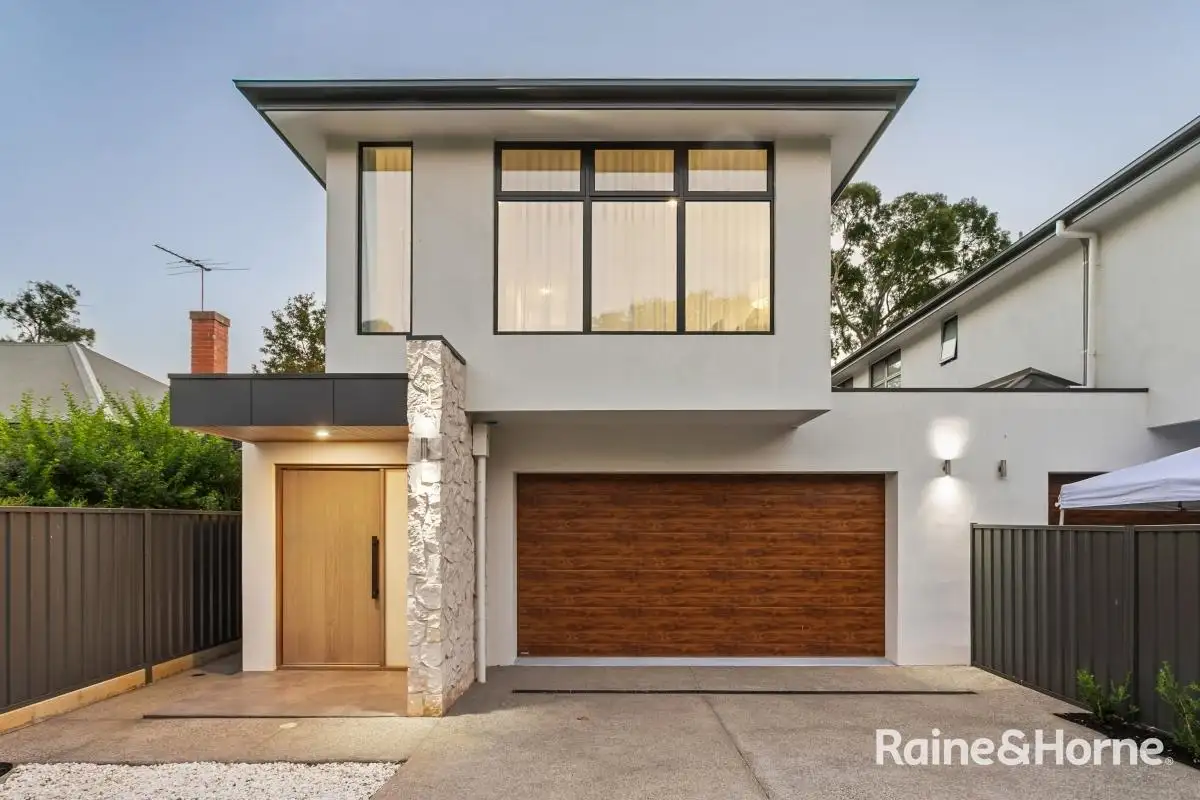


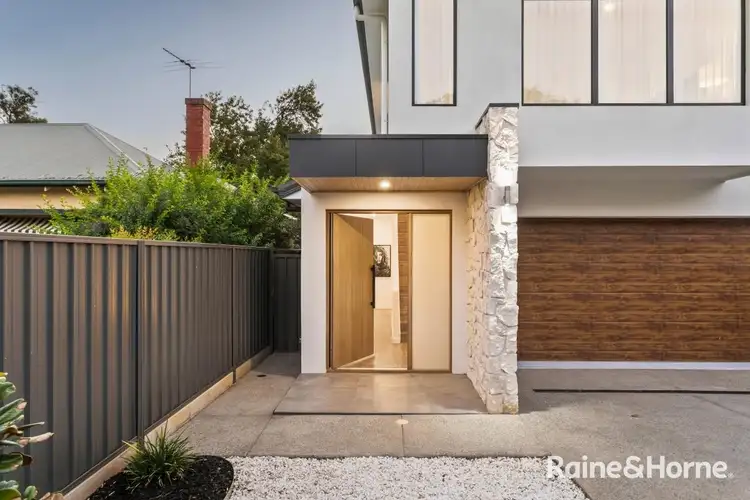
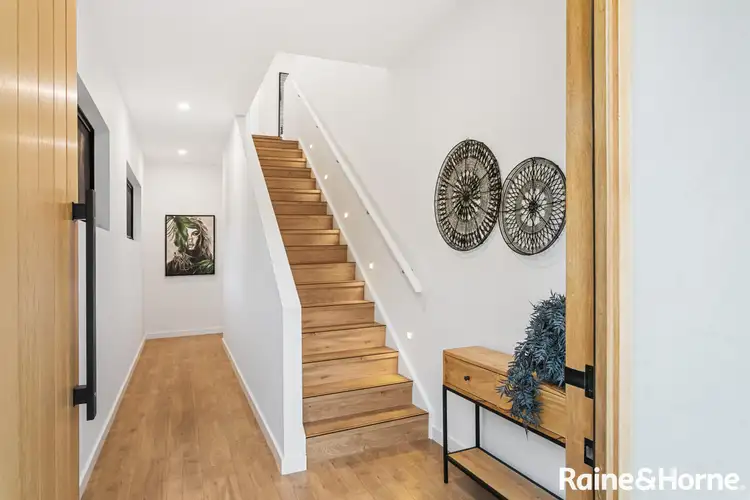
 View more
View more View more
View more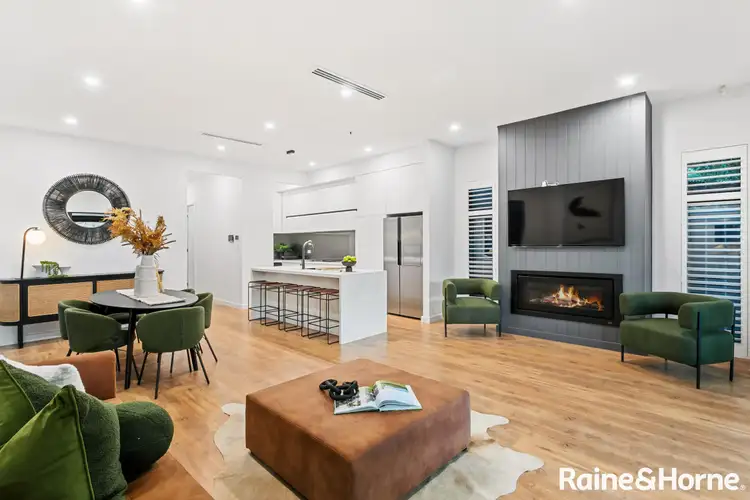 View more
View more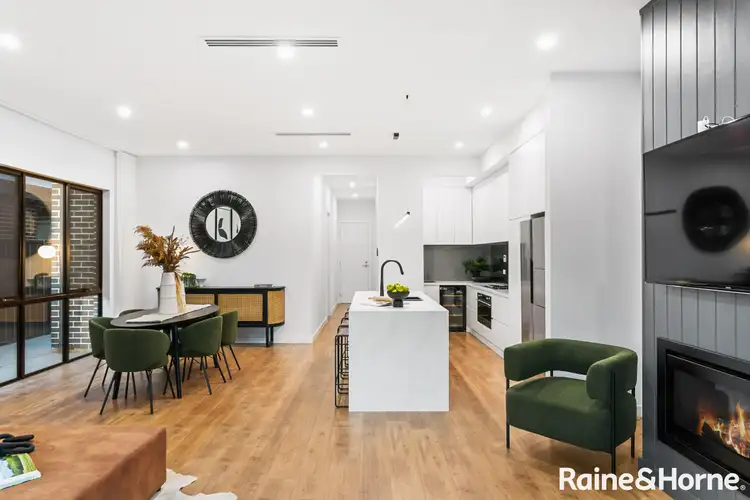 View more
View more
