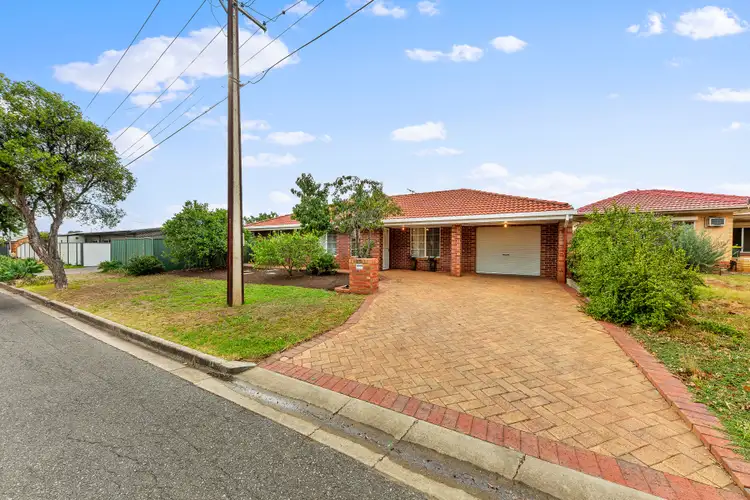Designed and constructed by the current owners, for the current owners, this bespoke, custom designed residence offers a bright and spacious, free-flowing design that will not only delight those enjoy open plan living, but also intrigue investors looking for value, first home buyers and people with a disability looking to purchase their own home.
Crisp ceramic tiles, quality window treatments and a bright neutral colour scheme flow across a spacious open plan living/dining area with a generous kitchen overlooking. Slightly lower benches than normal, cupboard doors allowing wheelchair access to the sink, slightly wider doors and ample turn space are just a few of the considerations across this thoughtful design.
Crisp off-white country style cabinetry, stainless steel appliances, stone look bench tops, tiled splashbacks, double sink with Pura Tap, breakfast bar and ample cupboard space combine to offer a bright and functional kitchen.
The home offers 2 bedrooms, the master bedroom being of considerable proportion. A spacious ensuite bathroom offers modern fixtures and fittings in a wheelchair friendly design, along with a generous walk in robe. Bedroom 2 is also of double proportion and provides a built-in robe.
A clever laundry design allows ease of access while a spacious main bathroom is bright and modern.
An easy care garden allotment is ideal for those who enjoy the outdoors, without the demands of a large block. A full width rear verandah provides a cosy spot for outdoor living while ample garden areas allow space for your horticultural pursuits.
An oversized single garage offers an automatic roller door plus a drive-through rear roller door, allowing ease of access, plus there's ample space to park a 2nd vehicle in a wide, paved driveway.
Briefly:
* Bespoke, custom designed residence on easy care allotment
* Wheelchair friendly, bright and spacious
* Crisp ceramic tiles, quality window treatments and a bright neutral colour scheme
* Wider than average doors and thoughtful access design
* Open plan living/dining with gas wall heater
* Spacious kitchen featuring crisp off-white country style cabinetry, stainless steel appliances, stone look bench tops, tiled splashbacks, double sink with Pura Tap, breakfast bar and ample cupboard space
* 2 Bedrooms, bedroom 1 of considerable proportion
* Bedroom 1 with wheelchair friendly ensuite bathroom and generous walk in robe
* Bedroom 2 of double proportion, with built-in robe
* Clever laundry design with ease of access
* Sparkling main bathroom
* Full width, paved rear verandah
* Oversized single garage with automatic roller door and drive-through rear roller door
* Easy care garden allotment with fruit trees and existing garden areas
* Ducted evaporative air-conditioning throughout
* Gas wall heater
Perfectly located close to all valuable amenities. Local schools include East Torrens Primary, (just down the road), East Marden Primary, St Francis of Assisi School, Charles Campbell College and Paradise Primary School. Public transport is easily reachable on Montacute Road and Clairville Road. The North Eastern Community Hospital is nearby along with the medical practitioners of Lower North East Road. Shopping at Centro Newton, Newton Village, Firle & Marden Shopping Centres is all the within the local area, with quality recreation and reserves available at ARC Campbelltown, Dennis Morrissey Park and The River Torrens & Fourth Creek Linear Reserves.
Ray White Norwood are working directly with the current government requirements associated with open inspections, Auctions and preventive measures for the health and safety of its clients and buyers entering any one of our properties. Please note that restrictions on numbers attending any one home are in place and social distancing will be required.
We strongly recommend that if you have recently returned from travel interstate or overseas or are feeling unwell at this time, please contact the listing agent to discuss alternative ways to view or bid at any upcoming auctions and/ or appointments.
Property Details:
Council |Campbelltown
Zone |R - Residential3 - Regeneration
Land | 379sqm(Approx.)
House |184sqm (Approx.)
Built |1997
Council Rates | $1,354.45 per annum
Water | $178 per quarter
ESL | $267.90 per annum








 View more
View more View more
View more View more
View more View more
View more
