With turnkey comfort and heart of the eastern suburbs' convenience, 1B Albert Avenue brings a new build brimming with light-filled lifestyle finesse to Tranmere's treasure-trove of family-friendly surrounds. A showcase of just how high-functioning a modern-minded home can be, primed to future-proof your living potential - from couples, budding families, to established broods - this 3-bedroom beauty packs a picture-perfect punch!
Stretching across a deceptively spacious footprint, beautiful bedrooms bookend the charming weatherboard frontage. Compromising of 2 generous kids' rooms, a separate lounge/dedicated playroom/stellar home office (choices abound), and relaxing master blooming with natural light, WIR, and gleaming ensuite, you'll find all the space to customise and curate your exact household needs.
When it's time to reconnect or entertain, let the stunning open-plan living, dining, and foodie's zone be the happy hub that handles it all. Headlined by the crisp modern kitchen flawlessly finished with waterfall bench tops, WIP, and premium appliances ready to do the heavy lifting, together with French doors stepping out to wrap-around exposed aggregate paths and a lovely backyard you can landscape as you please, while holding onto priceless sun-dappled shade of a leafy feature tree.
A sweet suburban escape that ticks all the feature must-haves, a versatile floorplan for enviable family living, and all in a home that steers away from cookie-cutter designs and instead gives you a home spilling with warm, contemporary elegance… this one won't stick around for long.
Adding to its appeal, easy access to excellent public and private schools, lush reserves for endless outdoor play, the bustle of Firle Plaza footsteps from your door, the iconic Parade a quick zip away, and the CBD just as close.
FEATURES WE LOVE
• Stunning new build family home stretching across a versatile 3-bedroom family haven
• Beautiful open-plan living/dining/kitchen combining for one stellar entertaining space spilling with north-facing natural light
• Spacious foodie's zone featuring sweeping stone bench tops + island, abundant cabinetry + cupboards, including WIP, in-wall oven, dishwasher + sleek electric cook top
• Separate second lounge/home office/kids' playroom
• Light-filled master bedroom featuring plush carpets, WIR + luxe ensuite
• 2 more well-sized kids' bedrooms, both enjoying soft carpets + wide windows
• Designer family bathroom featuring separate bath/shower/WC sparkling with full-height tiling
• Family-friendly laundry with great bench top space + storage
• Zone ducted AC throughout for year-round climate comfort
• Sunbathed kid + pet-friendly backyard ready for lush lawns + neat low maintenance gardens of your choice
• Premium exposed aggregate perimeter paths + driveway, secure carport with roller with drive-through to a sunny side courtyard
LOCATION
• Zoned for both the highly reputable Magill Primary + Morialta Secondary College
• Excellent access to the much-loved and family-friendly Gums Reserve
• Walking distance to the bustling Firle Plaza for all your everyday shopping needs + long-list of cafés dotted along Glynburn Road
• Just 7-minutes to the vibrant Parade Norwood for the east's most popular cosmopolitan destination
• Only 10-minutes to Adelaide CBD with buses running regularly on Arthur Street
Norwood RLA 278530
Disclaimer: As much as we aimed to have all details represented within this advertisement be true and correct, it is the buyer/purchaser's responsibility to complete the correct due diligence while viewing and purchasing the property throughout the active campaign.
Property Details:
Council | CAMPBELLTOWN
Zone | GN - General Neighbourhood
Land | 423sqm(Approx.)
House | 179.5 sqm(Approx.)
Built | 2025
Council Rates | $1,474.75pa
Water | $179.65pq
ESL | $179.85 pa
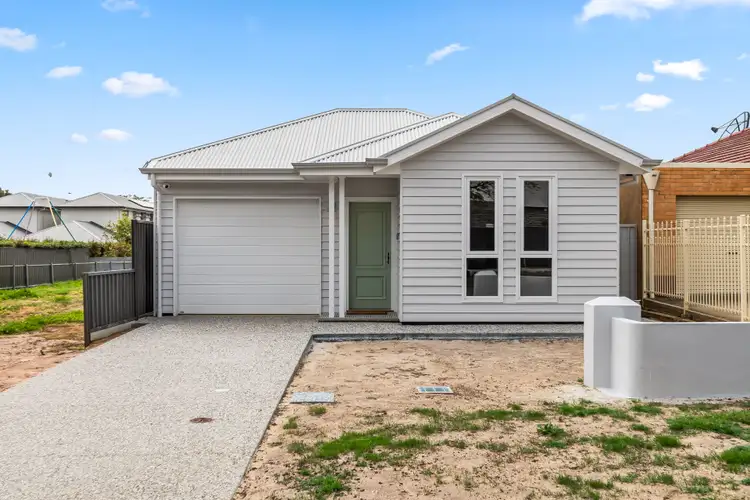
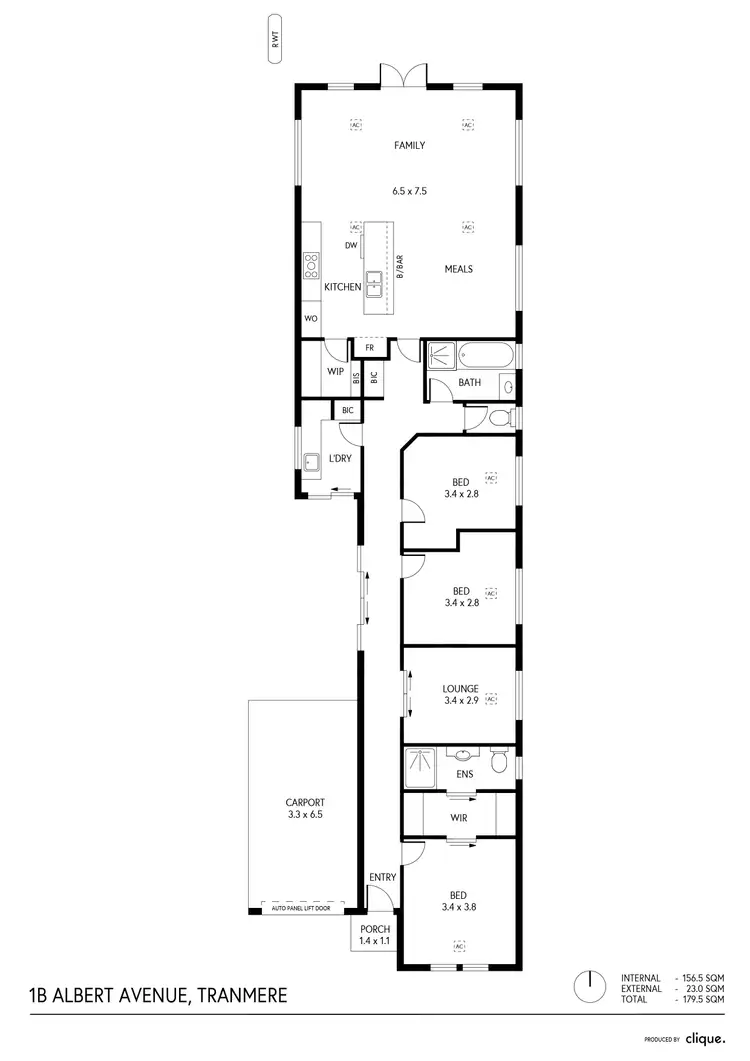
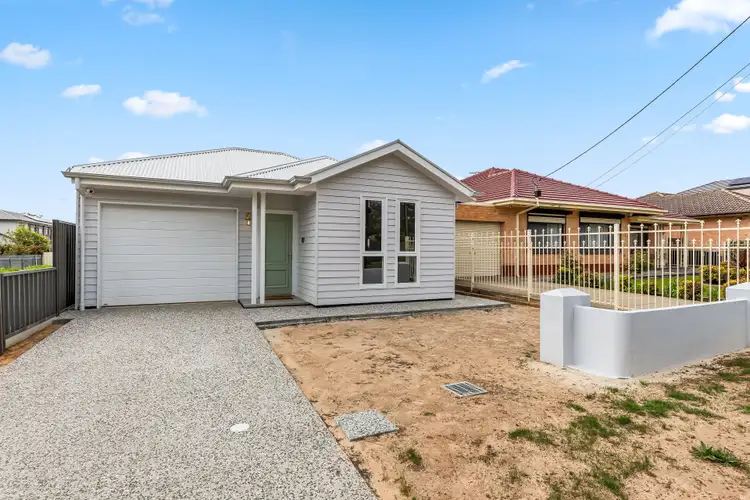
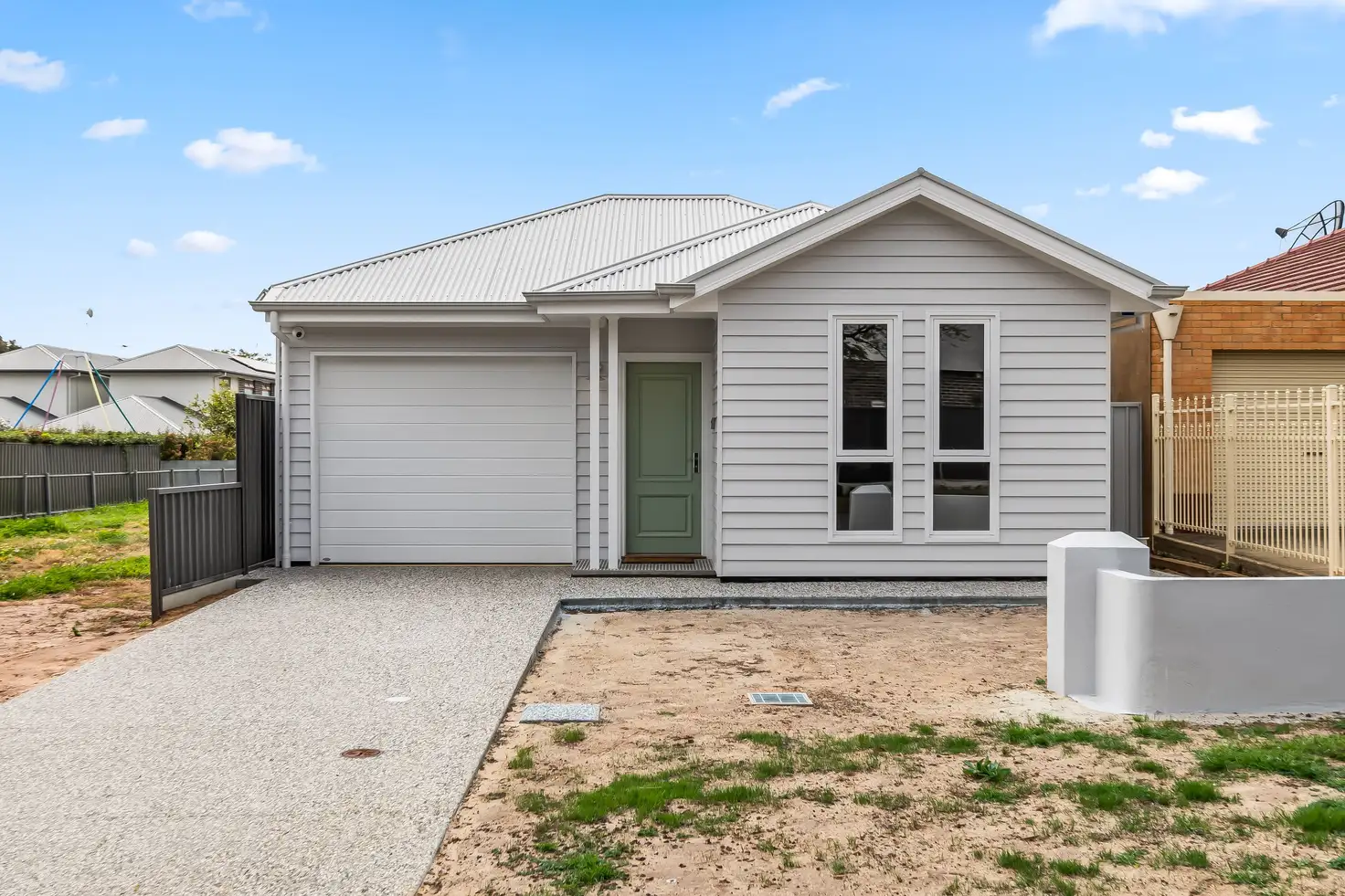


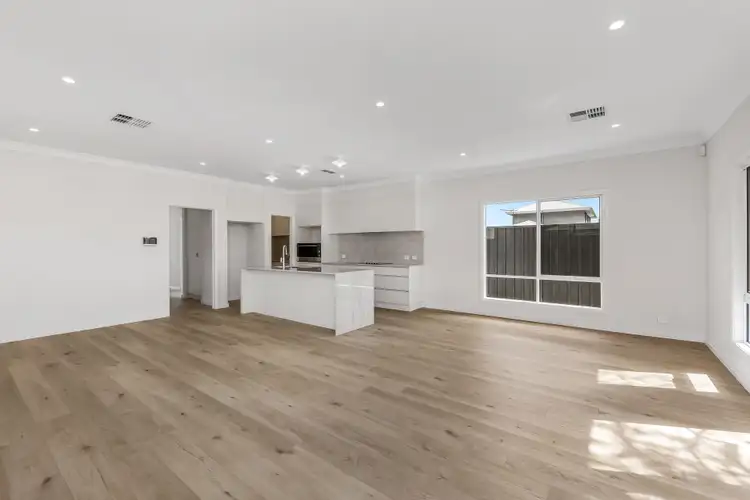
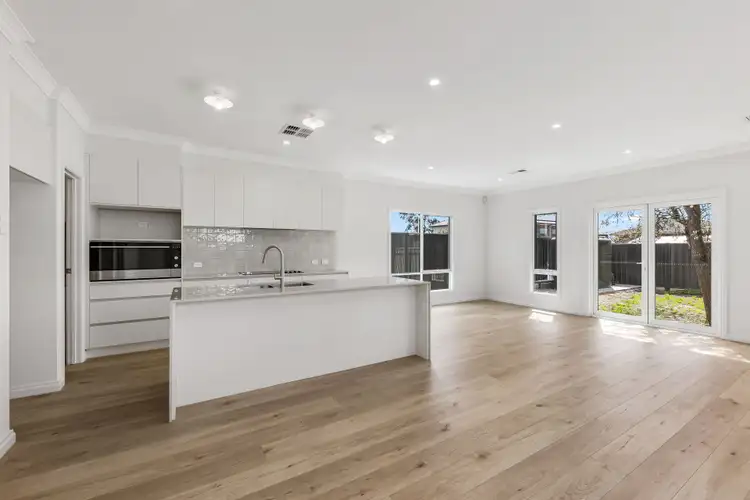
 View more
View more View more
View more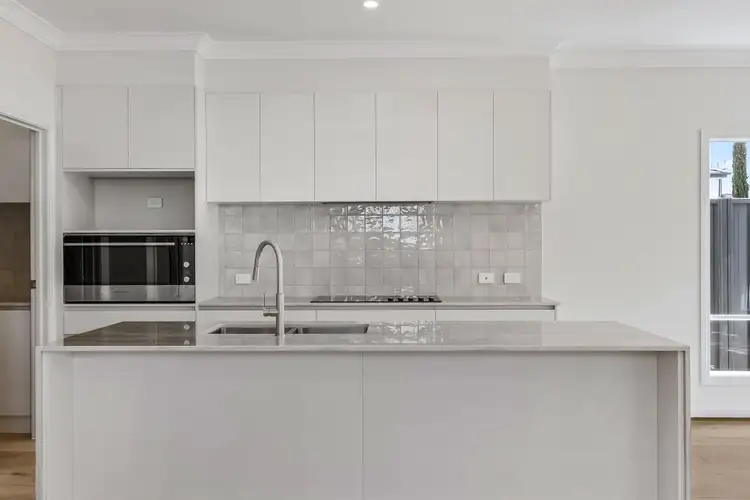 View more
View more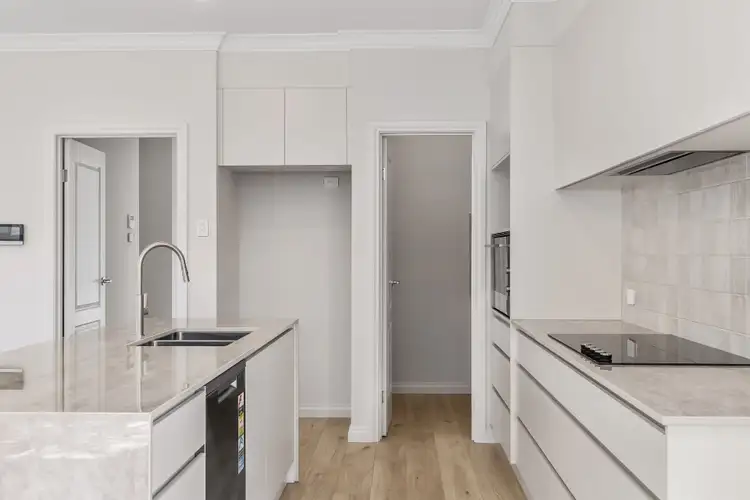 View more
View more
