Stunningly situated just steps away from the sprawling Embleton Golf Course, this brand-new Hamptons-style haven offers a world of coastal-style elegance in a convenient and central location.
Crisp white walls, soaring ceilings and sun-drenched spaces set the stage for breezy, quality living here. Every detail whispers sophistication - from the shaker cabinetry to the clean modern lines and classy fittings and fixtures. No expense has been spared in creating the perfect lock-up-and-leave abode.
The larger master retreat is the obvious pick of the carpeted bedrooms with its separate "his and hers" walk-in wardrobes behind a striking barn sliding door and sublime fully-tiled ensuite bathroom - walk-in rain/hose shower, sleek stone-vanity basin, separate toilet and all. All three spare bedrooms boast full-height mirrored built-in robes and are serviced by a sumptuous fully-tiled main family bathroom with a separate toilet, another stone vanity, a walk-in rain/hose shower and an adjacent free-standing bathtub, for good measure.
Even the laundry is well-appointed with stone-bench finishes and built-in linen and cupboard storage space. By the time you lay eyes on the airy open-plan living, meals and kitchen area at the back of the house, you will be in awe of its style and substance - sparkling stone bench tops to keep with theme, complemented by double sinks, white subway-style splashbacks, a dishwasher recess, an integrated range hood, a stainless-steel five-burner gas cooktop, an under-bench oven, a walk-in pantry, a breakfast bar and more.
Beyond gorgeous double French doors sits a delightful covered outdoor alfresco-entertaining area at the rear, neighbouring a private side yard with artificial turf - great for the kids and pets to run around on. Back inside and upstairs, a massive games room doubles personal living options with its generous proportions and direct double-door access out to a lovely covered back balcony, benefitting from splendid treetop views in the distance.
A short stroll separates your front doorstep from Hillcrest Primary School and the lush green Upper and Lower Hillcrest Reserve ovals and playgrounds around the corner, Embleton Primary School, John Forrest Secondary College, Chisholm Catholic College, Galleria Bus Station and the Galleria Shopping Centre, with Bayswater Waves Aquatic Centre also nearby and very much within arm's reach. You will also love living very close to major arterial roads and the new Bayswater Train Station (for easy access to Perth Airport and our picturesque Swan Valley), the Bayswater and Maylands riverside and café/restaurant precincts, the vibrant Beaufort Street food, coffee, bar and entertainment strip and even the city.
This home isn't just a place to live - it's a lifestyle waiting to unfold. Are you ready to make it yours?!
Features include, but are not limited to;
• Portico entrance
• High ceilings
• Easy-care timber-look floors
• Open-plan living/meals/kitchen area downstairs - with split-system air-conditioning
• Gas cooking
• Double doors to the tranquil outdoor alfresco-entertaining area at the rear
• Massive upper-level games room - with its own double-door tree-lined balcony
• Carpeted bedrooms
• Separate "his and hers" WIR's in the master suite
• Private master-ensuite bathroom
• 2nd/3rd/4th bedrooms with mirrored BIR's
• Separate 2nd toilet - off the main family bathroom
• Functional laundry - with linen storage
• Ducted air-conditioning
• Gas-bayonet provisions - within the downstairs family hub
• Stone bench tops
• White plantation window shutters
• Down lights
• Feature ceiling cornices
• Feature skirting boards
• Colorbond fencing
• Low-maintenance artificial turf and gardens
• Double lock-up garage - with internal shopper's entry and roller-door access to the side/rear of the property
• Easy-care 364sqm (approx.) street-front block
• Completed in 2025
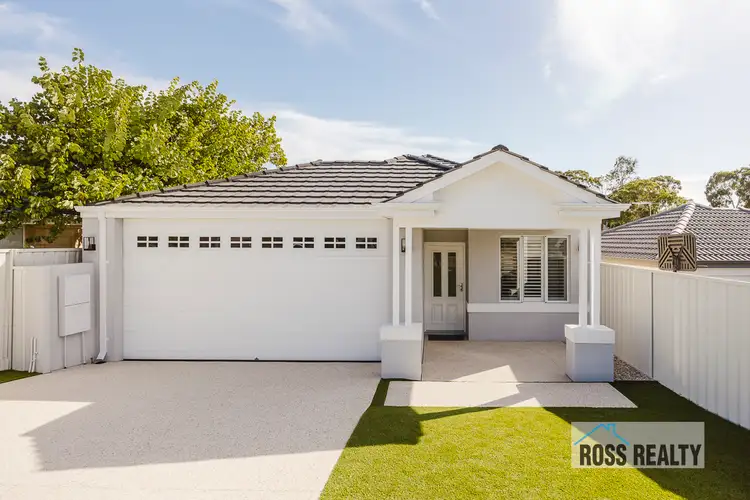
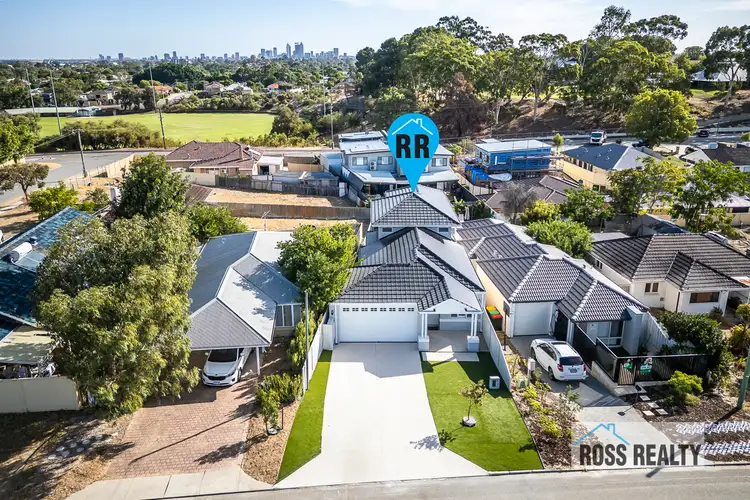
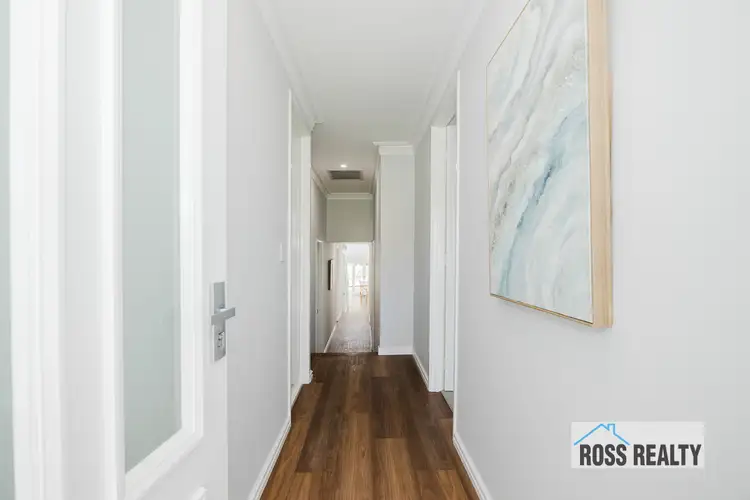
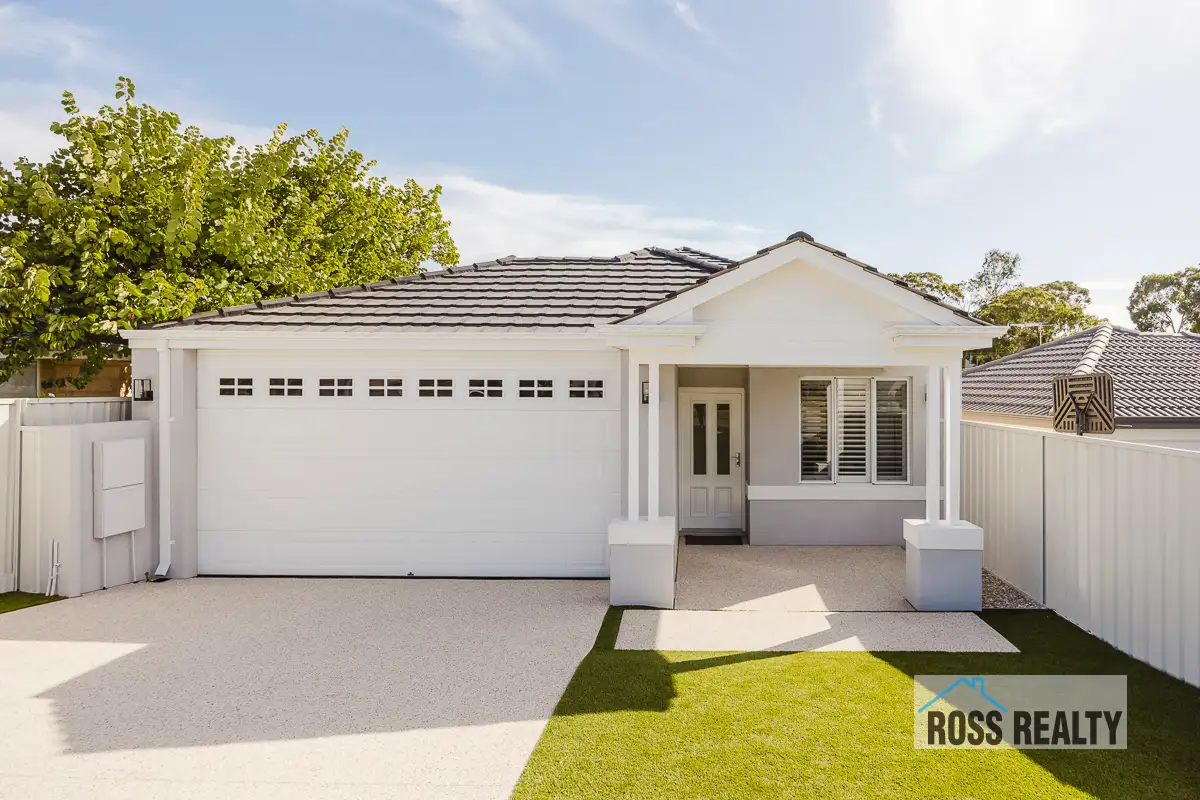


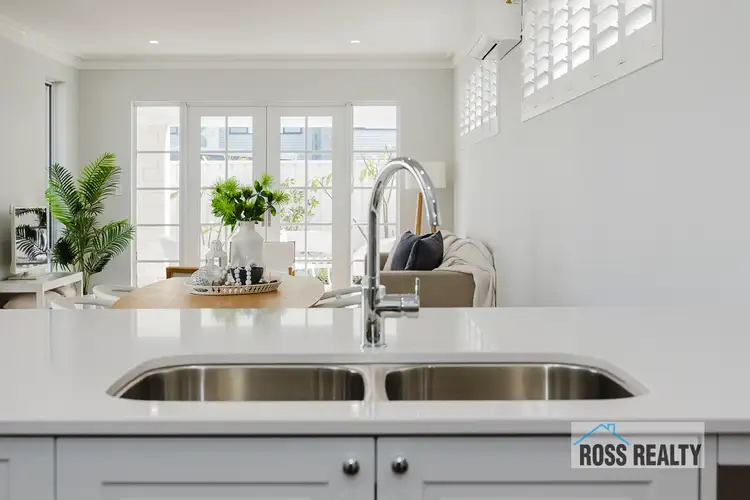

 View more
View more View more
View more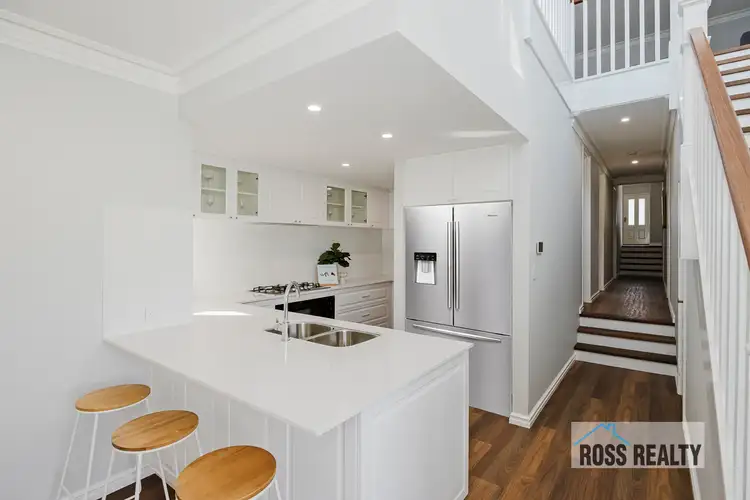 View more
View more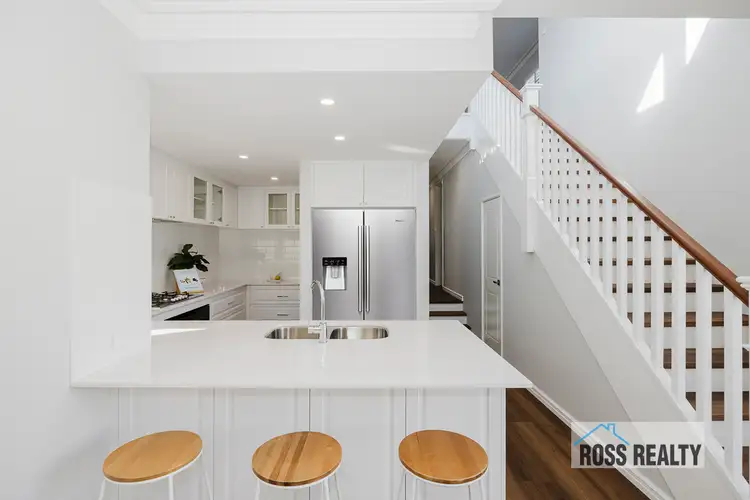 View more
View more
