THE OPPORTUNITY.
Modern design meets lifestyle ease at 1b Captain St, Aspendale, with this sophisticated street front home creating an exceptional environment for family life only a stone's throw from the beach - making it the perfect summer haven.
Stylish from the start, the home opens onto a sleek lounge room with engineered floorboards and plantation shutters reflecting the home's contemporary style, while the spacious kitchen, dining and family room flaunt stone benches, premium appliances plus a magnificent laundry/butler's kitchen with gas stovetop. Sliding doors grant a seamless transition onto the alfresco entertaining deck and carefree yard, while the downstairs guest/4th bedroom boasts a walk-in-robe and ensuite.
Upstairs, a delightful retreat accompanies three further bedrooms including a master bedroom with walk-in-robe and ensuite, along with an extra bedroom with built-in-robe and ensuite, while the remaining bedroom is serviced by the family bathroom with toilet. Finishing touches include split system heating/air conditioning, under stair powder, garden shed, water tank plus a double garage with internal access.
THE SPECIFICS.
• Four robed bedrooms, including three with their own ensuite bathrooms.
• Stylish 4th bathroom with toilet.
• Formal lounge boasting plantation shutters and engineered floorboards.
• Peaceful upstairs retreat – ideal for teens.
• Open plan kitchen, dining and family room with stone benches, premium appliances
plus a laundry/butler's kitchen.
• Sliding doors onto alfresco deck and carefree yard.
• Comforted by split system heating/air conditioning.
• Further complemented by under stair storage, garden shed, water tank plus a
double garage with internal access.
THE LOCATION.
• Meters from the tranquility of the beach.
• Central to Aspendale & Mordialloc shops and trains.
• Moments from Aspendale Primary and Mordialloc College.
• Near Longbeach walking trail and parkland.
THE CLOSE.
A haven of contemporary style, 1b Captain St, Aspendale embraces 4-bedrooms, 4-bathrooms, formal lounge, retreat, stone kitchen with laundry/butler's kitchen, open plan living and dining plus an alfresco deck and carefree yard. Further complemented by split system heating/air conditioning, shed, water tank plus a double garage with internal access.
THE AGENTS.
Claude Makdesi | 0405 342 224
Carlos Makdesi | 0401 132 424
THE DISCLAIMER.
Whilst every care has been taken to verify the accuracy of the details in this
advertisement, MAK REALTY cannot guarantee its correctness. Prospective buyers need to take such action as is necessary, to satisfy themselves of any pertinent matters.
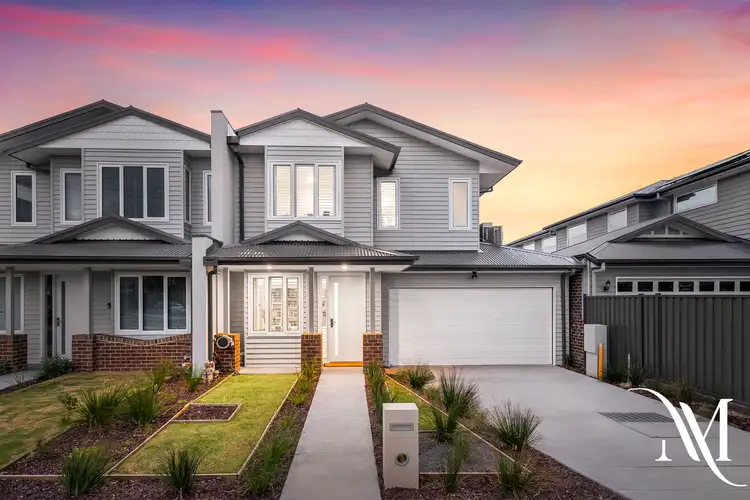
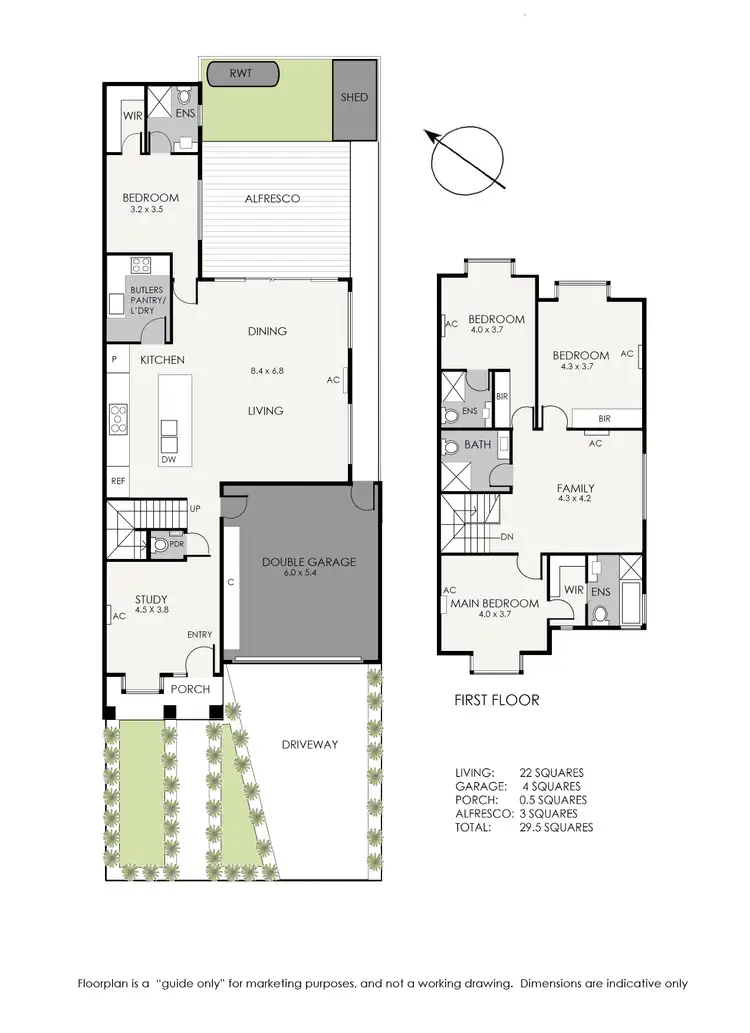
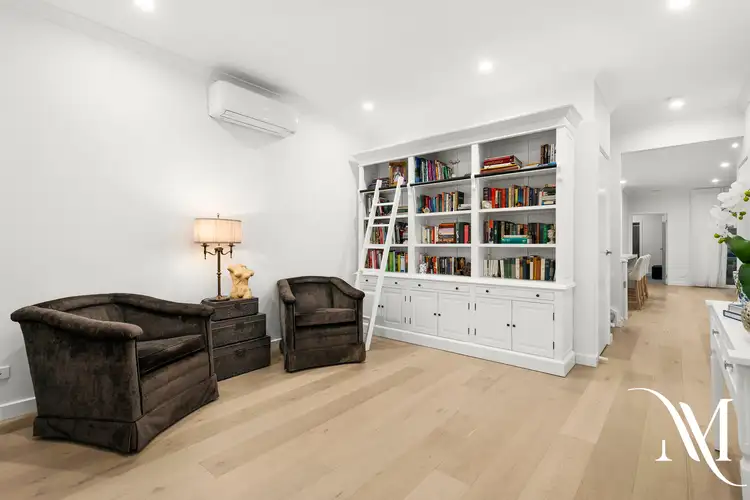
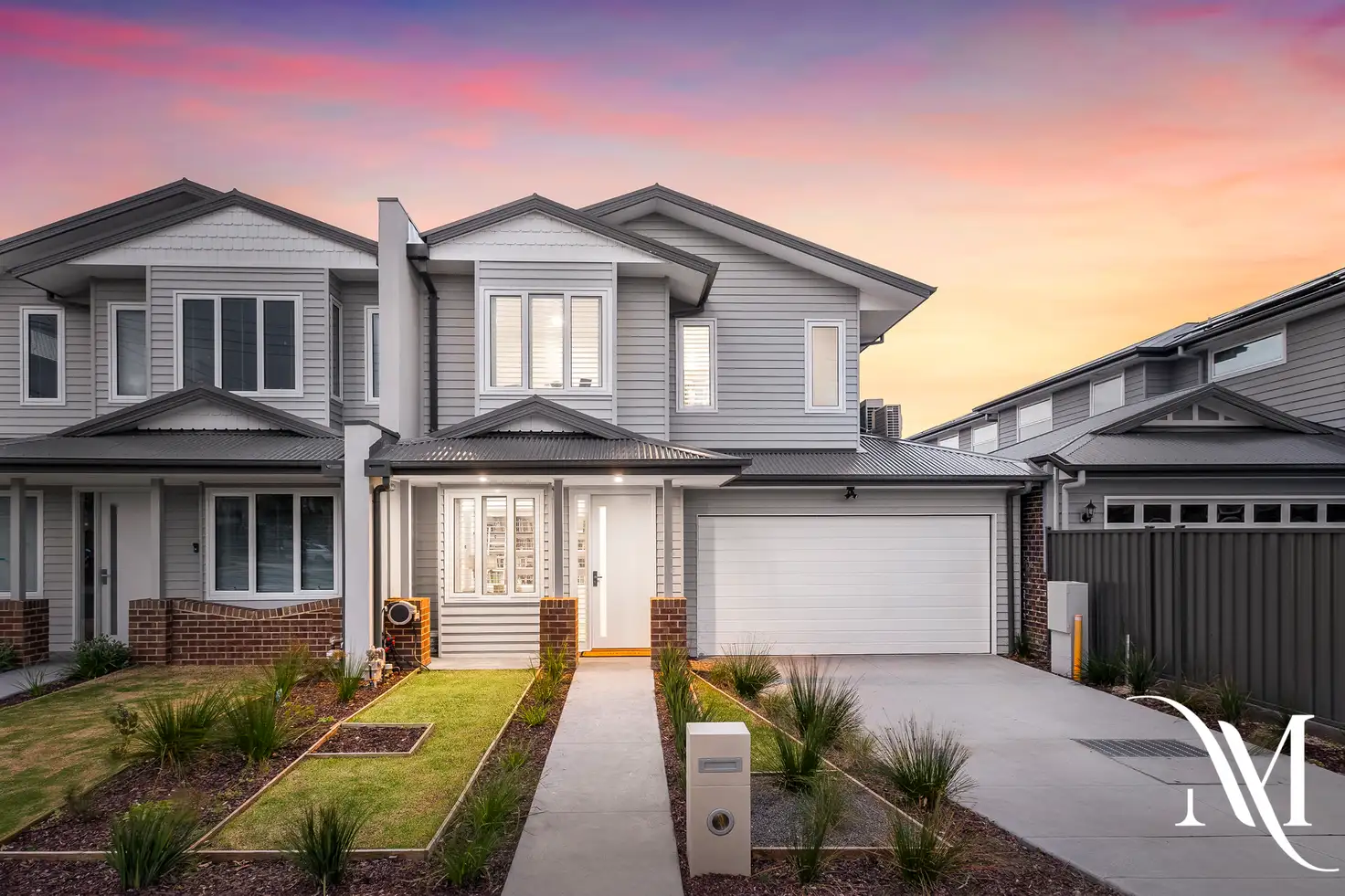


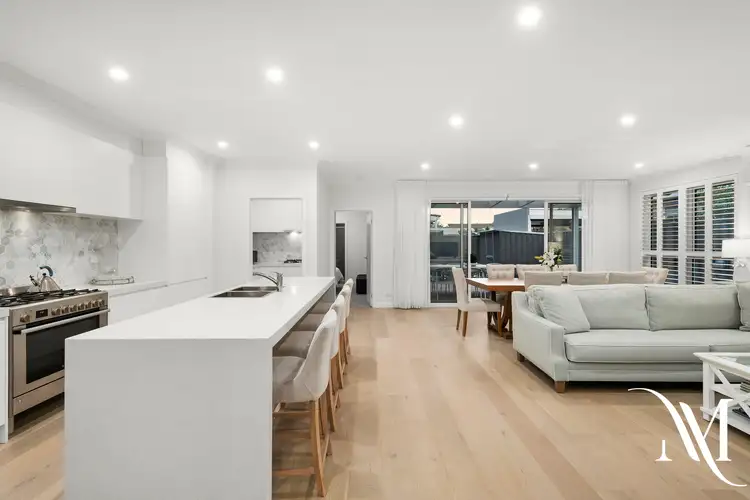
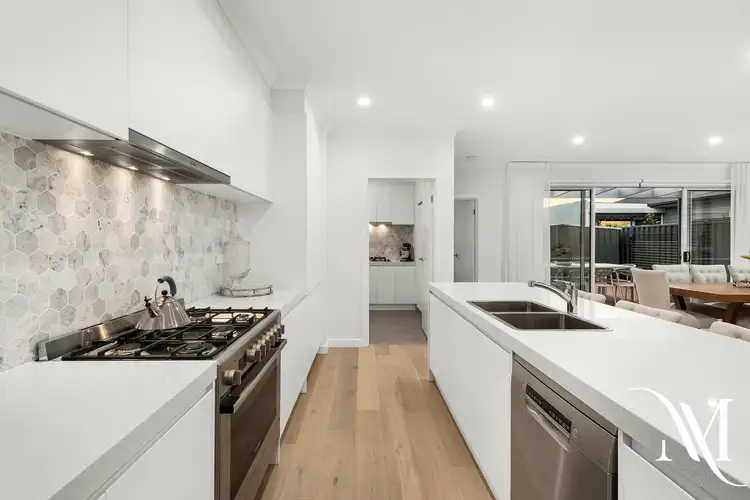
 View more
View more View more
View more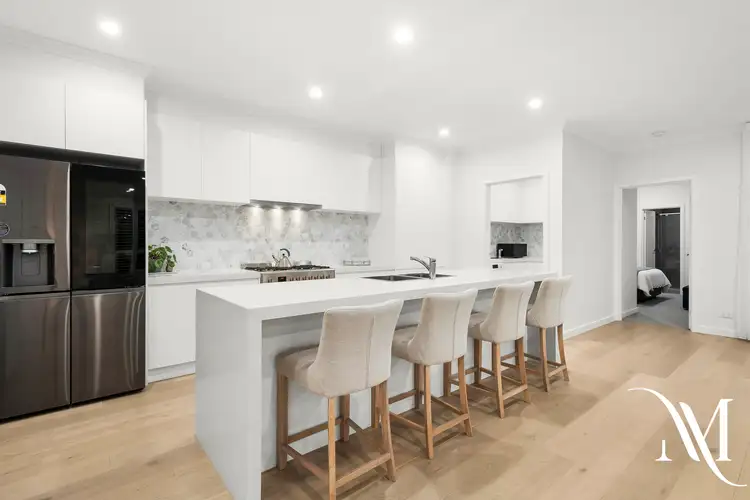 View more
View more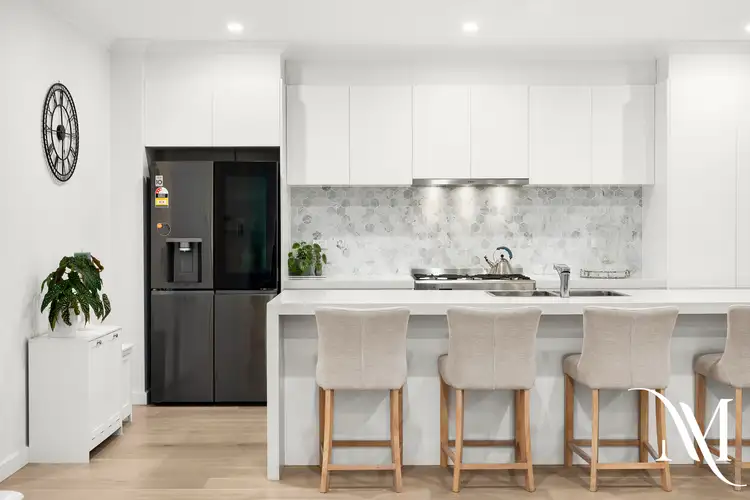 View more
View more
