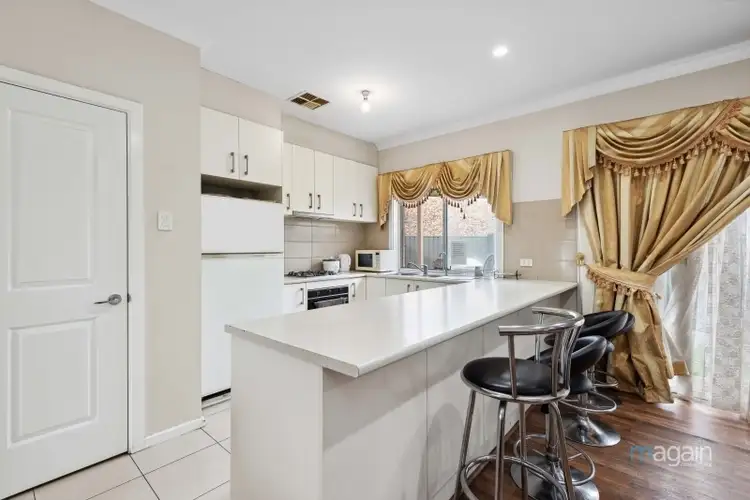$760,000
6 Bed • 2 Bath • 2 Car • 315m²




+8
Sold





+6
Sold
1B Daws Road, Ascot Park SA 5043
Copy address
$760,000
- 6Bed
- 2Bath
- 2 Car
- 315m²
House Sold on Fri 9 Feb, 2024
What's around Daws Road
House description
“SOLD BY JOSH MORRISON”
Property features
Other features
Carpeted, Close to Schools, Close to Shops, Close to Transport, reverseCycleAirConCouncil rates
$1667 YearlyBuilding details
Area: 183m²
Land details
Area: 315m²
Interactive media & resources
What's around Daws Road
 View more
View more View more
View more View more
View more View more
View moreContact the real estate agent
Send an enquiry
This property has been sold
But you can still contact the agent1B Daws Road, Ascot Park SA 5043
Nearby schools in and around Ascot Park, SA
Top reviews by locals of Ascot Park, SA 5043
Discover what it's like to live in Ascot Park before you inspect or move.
Discussions in Ascot Park, SA
Wondering what the latest hot topics are in Ascot Park, South Australia?
Similar Houses for sale in Ascot Park, SA 5043
Properties for sale in nearby suburbs
Report Listing



