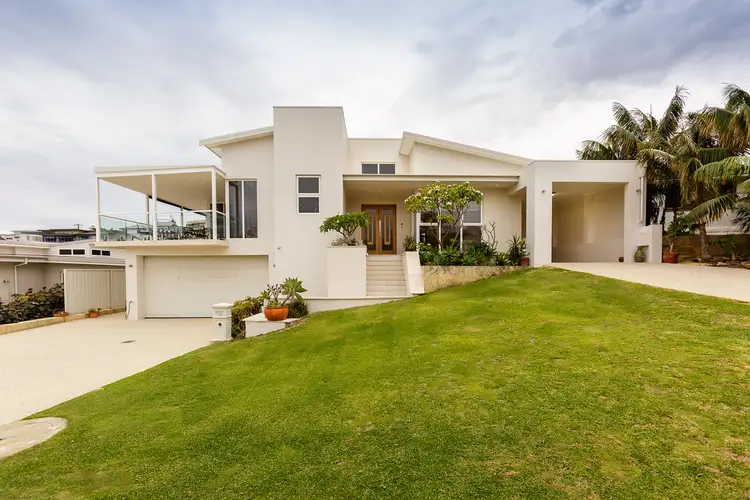“Coastal living at its finest”
OPEN FOR INSPECTION SATURDAY 9TH JUNE 1-2PM
* Very rare quality
* Ocean views
* Park views
* Northern facing living areas
* Residence in pristine condition
LOCATION
Located in the highly regarded and sought after coastal suburb of Sorrento, 20 km's north of the Perth CBD.
This stunning property is only 300 metres from the beach, in an elevated position with uninterrupted ocean views over the parkland. It is also located close to the fabulous Hillary's Marina / restaurants with further nearby restaurants and caf's all within a couple of minutes walk. Everything you could desire is within a few minutes including major shopping precincts.
Sorrento is one of the olden coastal suburbs in WA. It is well established and desired - simply because of its infrastructure and stunning beaches including a shark protected beach at the Marina fringe.
PROPERTY SUMMARY
Lot Size-680 square metres
Frontage-22.18 meters (Frobisher Avenue)
Building Areas
Ground Floor-305.75 square metres
Balcony- 51.13 square metres
Alfresco- 28.54 square metres
Total ground Floor-385.42 square metres
Undercroft-161.08 square metres
Total house area-546.50 square metres
** This is a substantial residence
QUICK SYNOPSIS OF RESIDENCE
BEDROOMS
Master bedroom with direct balcony access and ocean views, huge ensuite, huge walk in robe.
Bedrooms Two and Three are huge with central bathroom, separate water closet and both have excellent built in robes
POWDER ROOM
Centrally located for guests
BALCONY
This is simply stunning - northern facing and runs virtually the full length of the residence
ALFRESCO
High roof with timber ceiling, built in cooking area including barbecue located just off the living area. This is a beautiful area with bi-fold doors opening to the interior
POOL
Lovely pool area next to alfresco, has an outdoor shower
LAUNDRY
Every home needs one but this is well above average and located to the rear of the residence
KITCHEN AND BREAKFAST AREA
Simply outstanding with a huge amount of space, breakfast bar, island bench and huge walk-in pantry. This kitchen has been well designed for maximum use of space and ease of use whilst being connected to dining, lounge and alfresco areas
STUDY/LIBRARY
Conveniently located in the centre of the home, this professional space has built in glass front cupboards, desks and is home to the house communications including CTV camera screen
ACTIVITY ROOM
This is a large well positioned area between the kitchen and bedroom three. You will be pleasantly surprised by this area
LIVING AREAS
Included in this area is the huge glass fronted lounge with high raked ceilings, looking out over the balcony and dining area overlooking the balcony to the ocean. These areas have fabulous light and are north facing
SUN ROOM
Again another magnificent touch - north facing to the front of the residence overlooking the balcony and park area. Just a stunning winter room
ENTRY STATEMENT
This is pure elegance through beautiful double doors off the porch. This is a high, light and bright area.
CARPORT
There is a single carport to the right of the home, with the driveway having enough room for two cars as well.
UNDERCROFT
You will not see anything like this - it is 161 square metres which equates to a 6 car secure garage area and plenty of excess storage space. There is direct access to the ground level.
This area is a major feature of this wonderful residence
GENERAL
City of Joondalup Rates-$2,400 per annum
Water Corporation Rates-$1,800 per annum (approx.)
Nothing written here will accurately convey the beauty of this substantial residence.
Only an inspection will reveal the magnificent design and use of space, the timber floors, use of glass and the high ceilings make this a beautiful coastal home
Designed for relaxed living
* Floor plans available
For further details or to arrange an inspection contact
Chris Farris
0413 945 667
[email protected]

Air Conditioning

Alarm System

Pool
Built-In Wardrobes, Close to Schools, Close to Shops, Close to Transport, Garden








 View more
View more View more
View more View more
View more View more
View more

