Price Undisclosed
4 Bed • 2 Bath • 2 Car • 916m²
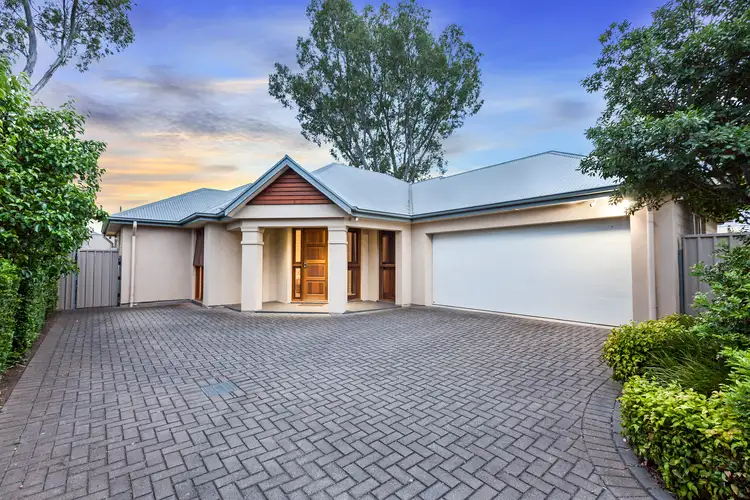
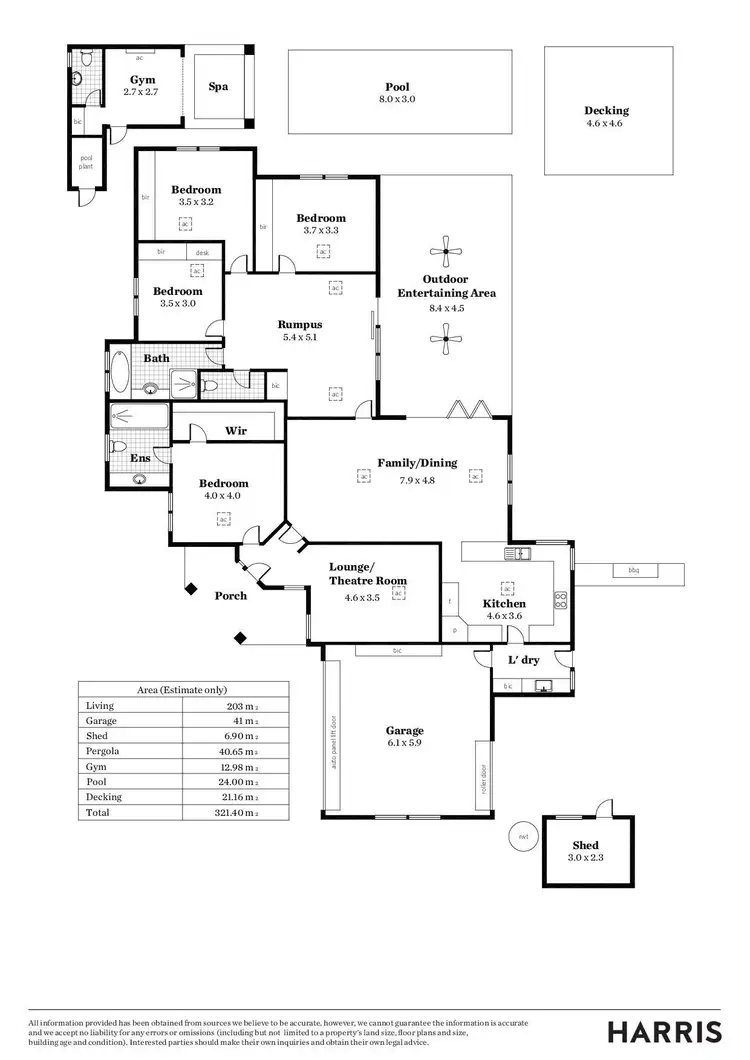
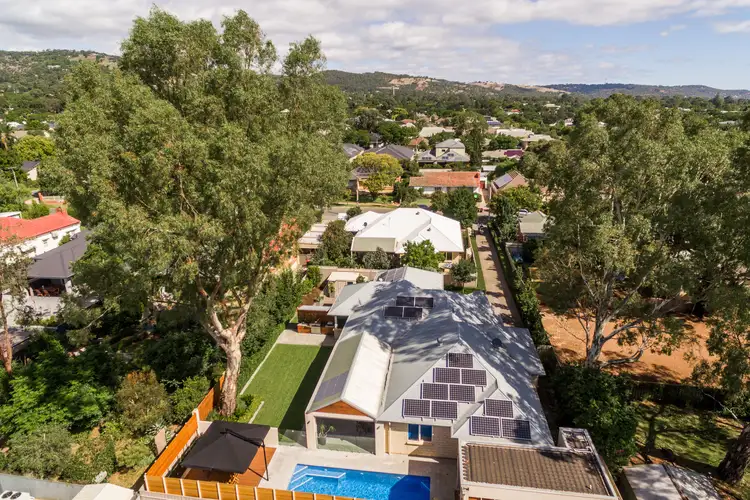
+24
Sold
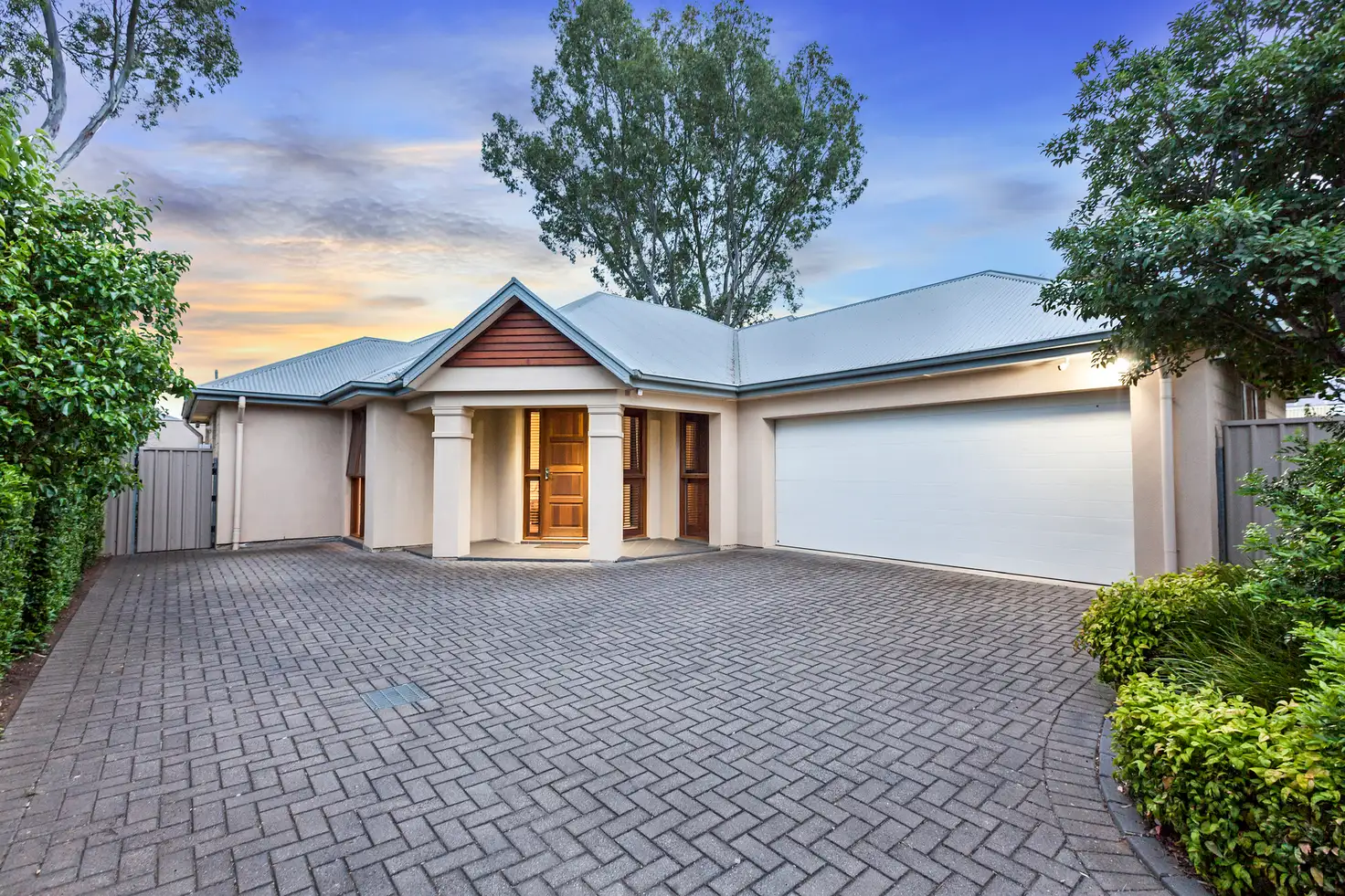


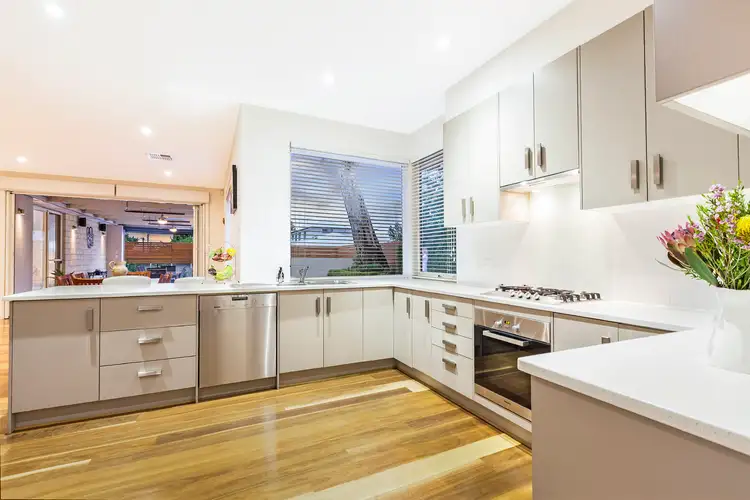
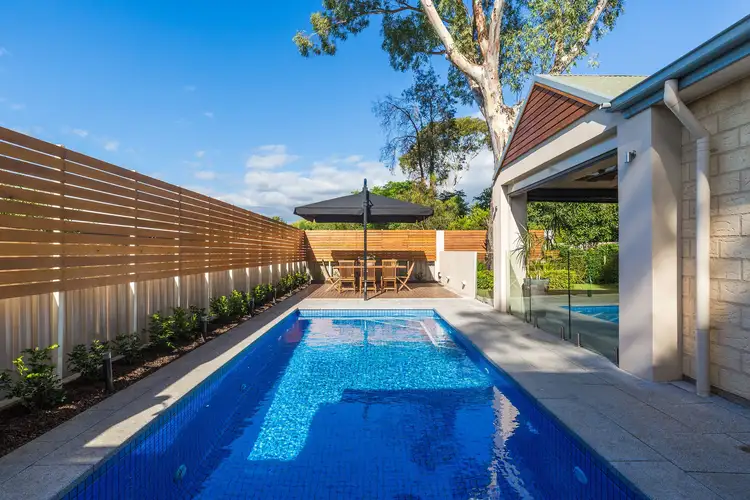
+22
Sold
1B Leroy Street, Glenunga SA 5064
Copy address
Price Undisclosed
- 4Bed
- 2Bath
- 2 Car
- 916m²
House Sold on Thu 29 Nov, 2018
What's around Leroy Street
House description
“A designer home privately set in quiet and peaceful surroundings”
Land details
Area: 916m²
Frontage: 5m²
Interactive media & resources
What's around Leroy Street
 View more
View more View more
View more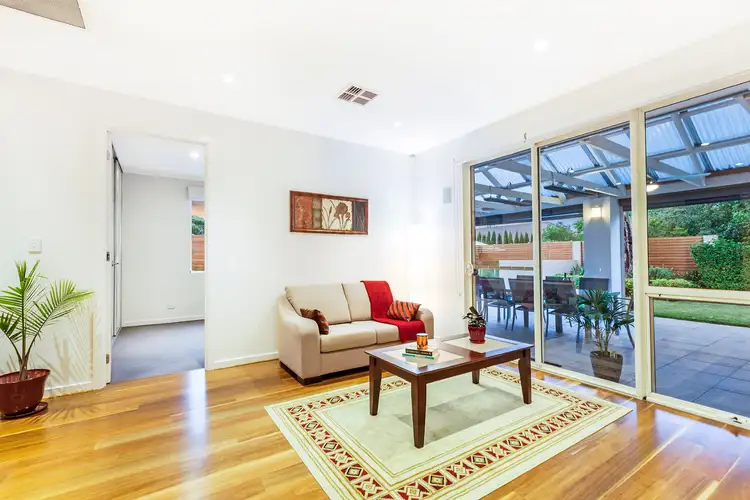 View more
View more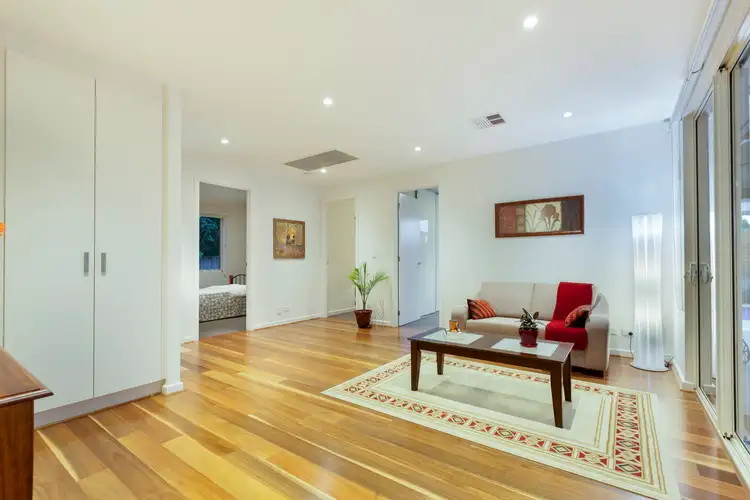 View more
View moreContact the real estate agent

Anne Einarson
Harris Real Estate Kent Town
0Not yet rated
Send an enquiry
This property has been sold
But you can still contact the agent1B Leroy Street, Glenunga SA 5064
Nearby schools in and around Glenunga, SA
Top reviews by locals of Glenunga, SA 5064
Discover what it's like to live in Glenunga before you inspect or move.
Discussions in Glenunga, SA
Wondering what the latest hot topics are in Glenunga, South Australia?
Similar Houses for sale in Glenunga, SA 5064
Properties for sale in nearby suburbs
Report Listing
