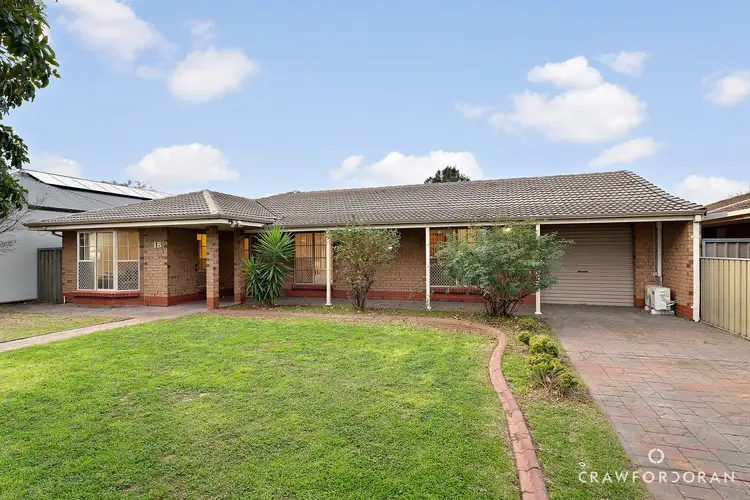$1,010,000
3 Bed • 2 Bath • 1 Car • 590m²



Sold



Sold
1B Lucas Street, Richmond SA 5033
Copy address
$1,010,000
- 3Bed
- 2Bath
- 1 Car
- 590m²
House Sold on Tue 29 Jul, 2025
What's around Lucas Street
House description
“Sold by Vincent Doran | Crawford Doran”
Property features
Other features
Car Parking - Surface, Close to Schools, Close to Shops, Close to Transport, Roller Door Access, reverseCycleAirConCouncil rates
$1759.25 YearlyBuilding details
Area: 282m²
Land details
Area: 590m²
Frontage: 19.36m²
What's around Lucas Street
Contact the real estate agent

Vincent Doran
Crawford Doran
0Not yet rated
Send an enquiry
This property has been sold
But you can still contact the agent1B Lucas Street, Richmond SA 5033
Nearby schools in and around Richmond, SA
Top reviews by locals of Richmond, SA 5033
Discover what it's like to live in Richmond before you inspect or move.
Discussions in Richmond, SA
Wondering what the latest hot topics are in Richmond, South Australia?
Similar Houses for sale in Richmond, SA 5033
Properties for sale in nearby suburbs
Report Listing
