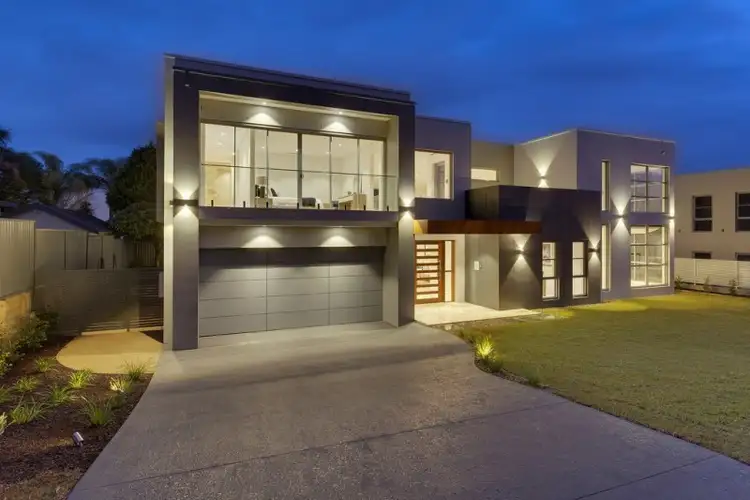Price Undisclosed
5 Bed • 3 Bath • 2 Car • 633m²



+8
Sold





+6
Sold
1B Lurnea Crescent, Forestville NSW 2087
Copy address
Price Undisclosed
- 5Bed
- 3Bath
- 2 Car
- 633m²
House Sold on Thu 16 Jul, 2015
What's around Lurnea Crescent
House description
“BRAND NEW LUXURY RESIDENCE”
Land details
Area: 633m²
Interactive media & resources
What's around Lurnea Crescent
 View more
View more View more
View more View more
View more View more
View moreContact the real estate agent

Keith Newberry
Smart & McKenzie Real Estate
0Not yet rated
Send an enquiry
This property has been sold
But you can still contact the agent1B Lurnea Crescent, Forestville NSW 2087
Nearby schools in and around Forestville, NSW
Top reviews by locals of Forestville, NSW 2087
Discover what it's like to live in Forestville before you inspect or move.
Discussions in Forestville, NSW
Wondering what the latest hot topics are in Forestville, New South Wales?
Similar Houses for sale in Forestville, NSW 2087
Properties for sale in nearby suburbs
Report Listing
