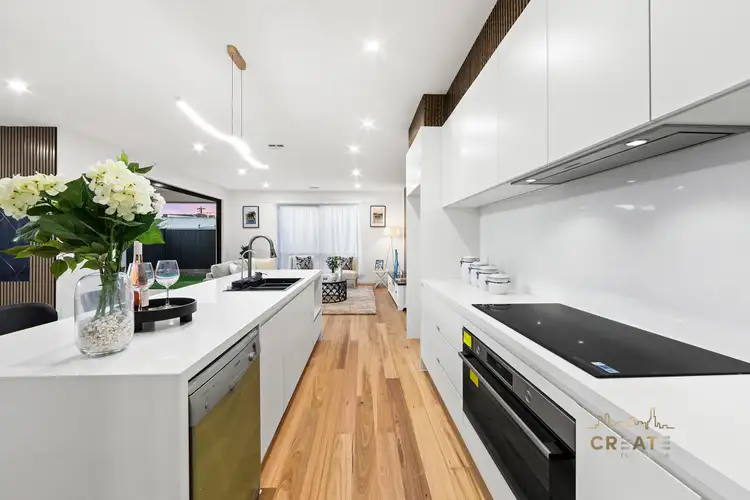Experience the pinnacle of contemporary design and comfort with this brand-new executive residence, perfectly positioned for effortless connectivity to Sunshine's vibrant lifestyle and key amenities. Meticulously crafted to maximise space, natural light, and outlook, this custom-designed 329m2/34 SQ (approximate) home basks in morning and afternoon sunlight, beautifully illuminating the expansive open-plan living and family zones.
With a striking dual-level façade and clever site-specific design that optimises the shape of the allotment, this residence seamlessly combines architectural flair with everyday functionality. Built to the highest standards showcasing premium finished throughout and with its ducted refrigerated cooling and heating, it offers refined living in a truly distinctive and unique setting.
Ground Floor - Style, Functionality, and Entertaining Excellence:
Designed with generous proportions and a flexible floorplan, this home is ideal for families and avid entertainers. Step inside to find polished natural oak flooring throughout the lower level, setting the tone for luxury and warmth.
A private guest suite includes a walk-in robe and is serviced by an adjacent designer bathroom. A quiet study nook with a feature wall offers the perfect workspace or feature area.
To the rear, a versatile and open-plan family living zone awaits, centred around the show-stopping chef's kitchen. With a large island bench and breakfast bar, Bosch appliances, multi-function sink, and a supersized butler's pantry, it's designed for effortless entertaining with its large dining area and general living spaces.
Concertina doors create seamless flow to the covered alfresco entertaining space, landscaped garden, and children's play area, offering a harmonious indoor-outdoor lifestyle. The lower level is completed with a supersized laundry, extensive storage, and a secure single garage plus additional car space.
Upper Level - Privacy, Luxury and Family Comfort:
An architecturally designed staircase with striking glass balustrade leads to the upper floor, where sophistication and practicality meet. A central retreat and study zone thoughtfully separates the master suite from the remaining bedrooms, providing peace and privacy for all.
The expansive master suite easily accommodates a king-sized bed and lounge area, complete with a walk-in robe and a stunning fully tiled ensuite featuring twin basins, a freestanding bath, and a double shower.
Two additional family-sized bedrooms each include walk-in robes and are serviced by a sparkling central bathroom with twin vanities, freestanding bath, and separate shower. A separate toilet and additional storage room complete the upstairs layout.
External Features - Quality and Convenience:
• Exposed aggregate driveway
• Powder-coated steel fencing with electric remote-controlled gate
• Landscaped gardens designed for low maintenance and visual appeal
Location - A Lifestyle of Convenience and Connectivity:
Positioned in a peaceful and sought-after pocket of vibrant Sunshine, this home offers the rare combination of tranquillity and convenience. Enjoy a short stroll to the Hampshire Road shopping and dining precinct, quality schools, public transport options including buses and Sunshine train station, and an array of other local amenities. With easy access to major arterial roads and Melbourne's CBD just 11km away, this is executive family living at its finest.
For further details or to arrange your private inspection, contact Brenda Ngan on 0435 152 545.








 View more
View more View more
View more View more
View more View more
View more
