Say hello to a beautifully kept, move-in ready home offering comfort, style, and practicality in the heart of Modbury Heights. Framed by a neat front garden, this three-bedroom residence sets a welcoming tone from the moment you arrive.
Inside, timber-look floors flow throughout the home, adding warmth and cohesion to the layout. The front lounge, or potential fourth bedroom bathed in natural light, is a peaceful place to unwind and enjoy quiet evenings in.
Continue down the hallway and you'll find a spacious open-plan kitchen, living and dining area – perfectly designed for modern family life. The kitchen is generous in size and thoughtfully styled with crisp white cabinetry, an island bench, and quality appliances including a gas cooktop, oven, and dishwasher. Sheer curtains add a soft, homely touch, completing the space with elegance.
All three bedrooms are well-sized with plush carpets and built-in robes, while the master takes things up a notch with a walk-in wardrobe and private ensuite bathroom for that extra hint of luxury. The main bathroom follows a practical three-way design, ideal for both families and guests.
Functionality continues in the laundry, which offers excellent storage and direct access to the rear yard. Step outside to a gabled pergola – the perfect spot to entertain or relax – overlooking a neat garden and patch of lawn. There's room for a veggie patch, a space to kick the ball, or simply a private area to enjoy the outdoors.
Whether you're starting out, downsizing or looking for a smart investment, this home ticks all the right boxes for low-maintenance living with all the extras.
Check me out:
– Neatly maintained three-bedroom home with landscaped front garden
– Timber-look floors throughout for a warm and cohesive feel
– Light-filled front lounge room perfect for relaxing or a versatile option for a fourth bedroom
– Spacious open-plan kitchen, living, and dining area designed for family living
– Stylish kitchen with crisp white cabinetry, island bench, gas cooktop, oven, and dishwasher
– Sheer curtains with block out curtains behind for an elegant touch
– Three generously sized bedrooms with plush carpet and built-in robes
– Master bedroom with walk-in robe and private ensuite
– Main bathroom with a practical three-way design
– Laundry with ample storage and direct rear access
– Gabled pergola for outdoor entertaining
– Rear garden with lawn space – ideal for kids, pets, or a veggie patch
– A comfortable, low-maintenance home in a great location
–And so much more…
Specifications:
CT // 6031/680
Built // 2009
Land // 301 sqm*
Home // 188 sqm*
Council // City of Tea Tree Gully
Nearby Schools // The Heights School, East Para Primary School, Redwood Park Primary School, St Francis Xavier's Regional Catholic School
On behalf of Eclipse Real Estate Group, we try our absolute best to obtain the correct information for this advertisement. The accuracy of this information cannot be guaranteed and all interested parties should view the property and seek independent advice if they wish to proceed.
Should this property be scheduled for auction, the Vendor's Statement may be inspected at The Eclipse Office for 3 consecutive business days immediately preceding the auction and at the auction for 30 minutes before it starts.
Aidan Anthony – 0423 319 554
[email protected]
RLA 277 085
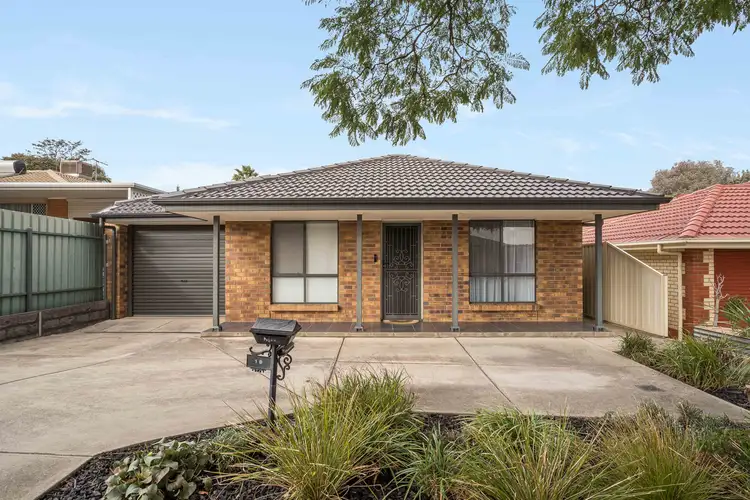
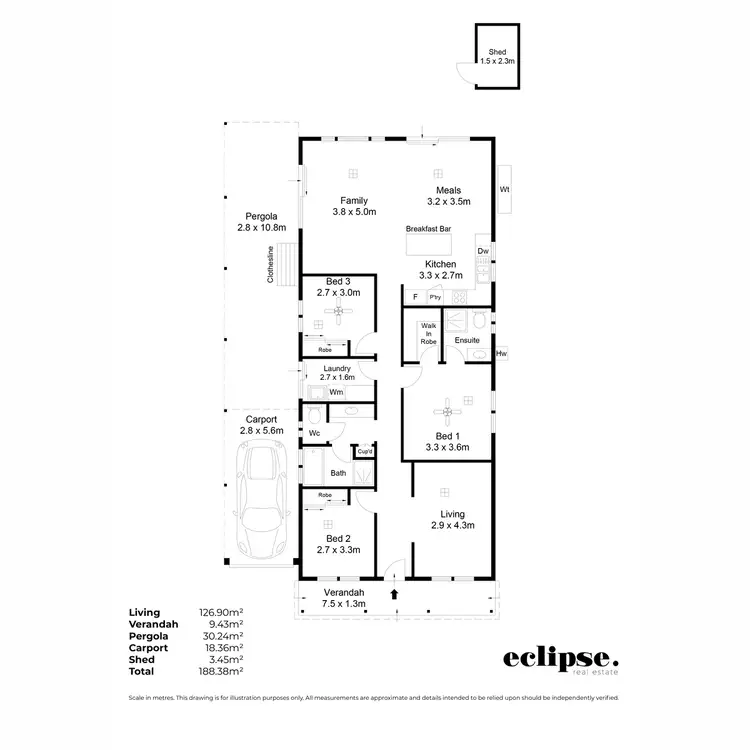
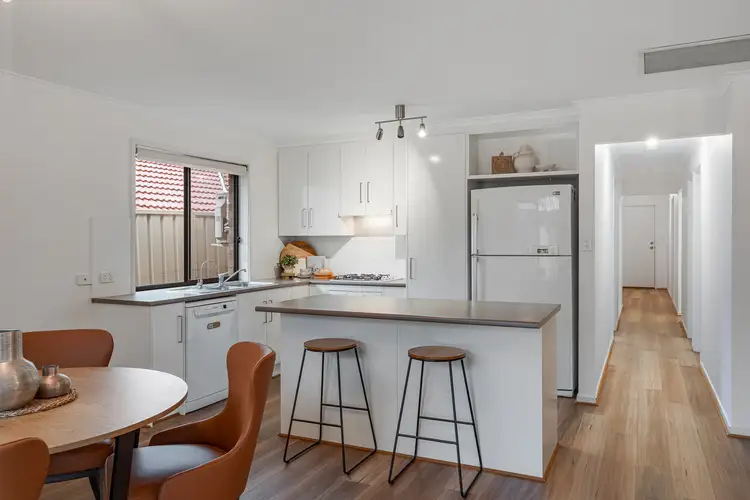
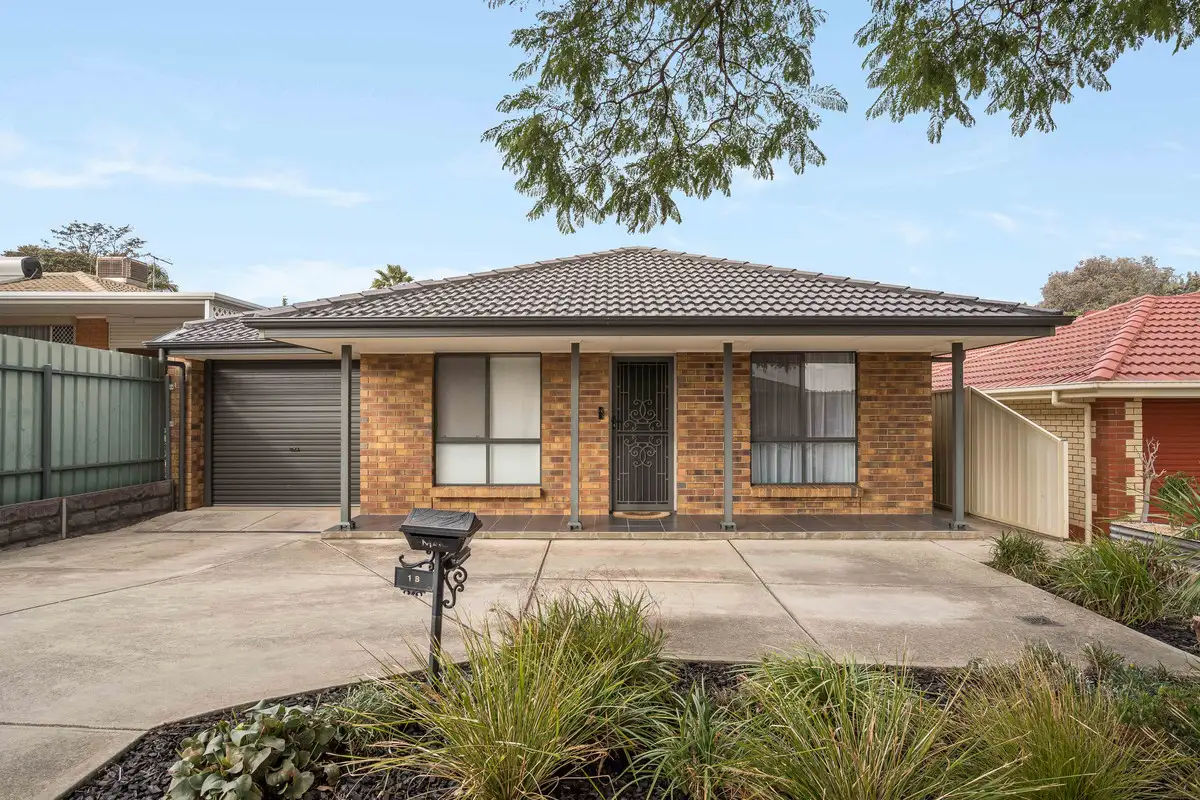


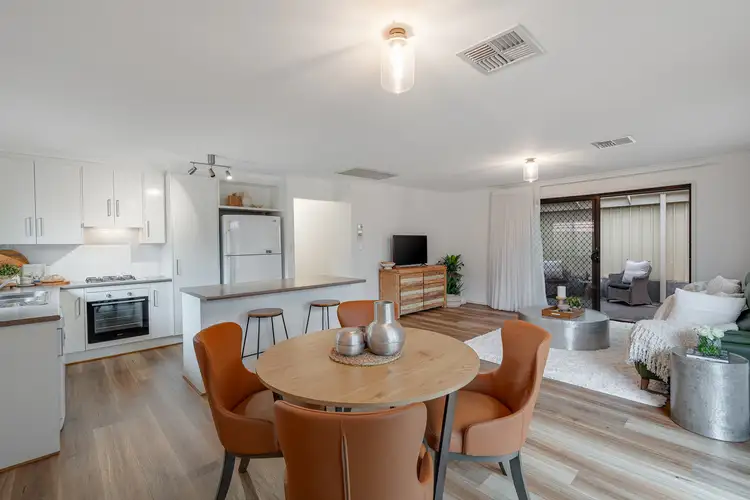
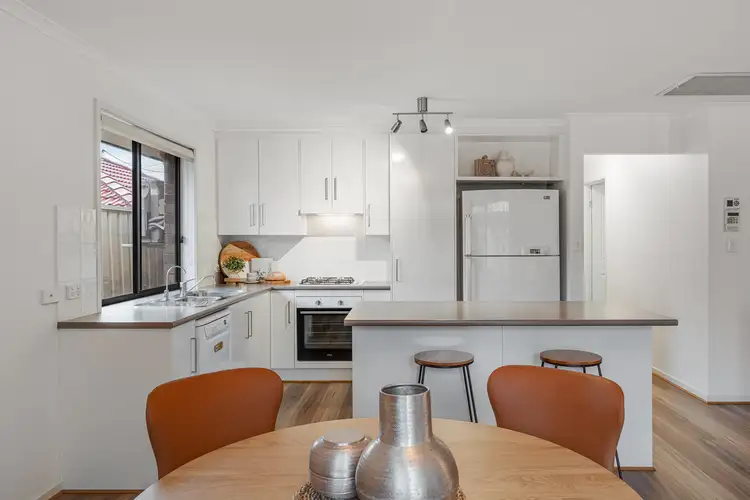
 View more
View more View more
View more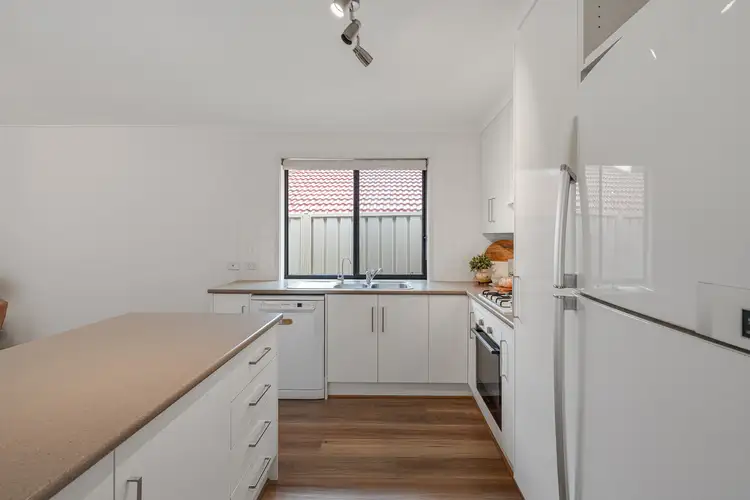 View more
View more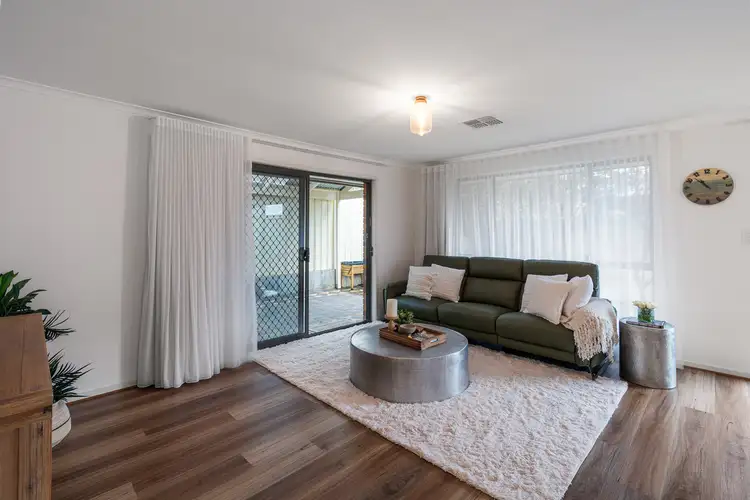 View more
View more
