“Stunning Architectural Home”
Set high on the hill, this architect designed home oozes lifestyle and quality! 1B Nichols Street in Kings Meadows is a 3 bedroom, 2 bathroom contemporary home which has been designed with a great eye for detail. Whether it is the spacious entry, stunning kitchen or the outstanding master suite; this property is for those who are seeking a modern and relaxed lifestyle.
Set at the end of peaceful Nichols Street, this quiet part of Launceston is a fantastic place to live and enjoys an incredible outlook over Mt Barrow and Ben Lomond. A beautiful polished concrete floor welcomes you into the generous foyer and up an impressive angled timber staircase which arrives at the junction between the hall and the open plan living, kitchen and dining. A 6m x 6m garage also offers internal access into the home with an electric panel lift door making leaving and arriving this home secure and easy. The expansive living, kitchen and dining space is filled with daylight and sits at the perfect level to enjoy the outlook. Timber floorboards run throughout this space and add to the warm yet neutral palette. The kitchen is simply stunning with high-quality joinery, a large island bench and plenty of storage. The island bench seating backs onto the dining space which provides a great layout for a large dining setting, ideal for entertaining.
Sliding doors open both ends of this open plan space, you walk out the back to an exposed aggregate concrete outdoor entertaining area and at the front a large deck sits in the optimum location to take in the stunning view and bring the outdoors in thanks to the large sliders. The living space is flexible and generous in size and leads around the corner to a sun-filled sitting space/further living room which could be utilised as a play space, study or a sitting room!
The hallway features an abundance of storage and leads through to the laundry and then through to the back yard. 2 of the 3 bedrooms are found on this side of the home and both offer built-in storage. The main bathroom separates these 2 bedrooms and offers a shower, bath, vanity and toilet. The master suite is found on the opposite side of the home and boasts a large bedroom space with its own views out to the mountains. It also enjoys an ensuite consisting of a walk-in shower, vanity and toilet. A large walk-in robe is found at the back of the suite and provides plenty of storage.
The surrounding grounds are a blank slate, with a low maintenance foundation established. With schools and Meadow Mews within walking distance, this is the ideal modern home for Launceston family life.
Land Size: 595m2 approx.
Build Size: 214m2 approx.
Year Built: 2017
Local Council: Launceston City
NBN: Conneted
We have in preparing this listing used our best endeavors to ensure the information is true & accurate. Prospective purchasers are advised to carry out their own investigations.
Built-In Wardrobes, Close to Schools, Close to Shops, Close to Transport, Secure Parking
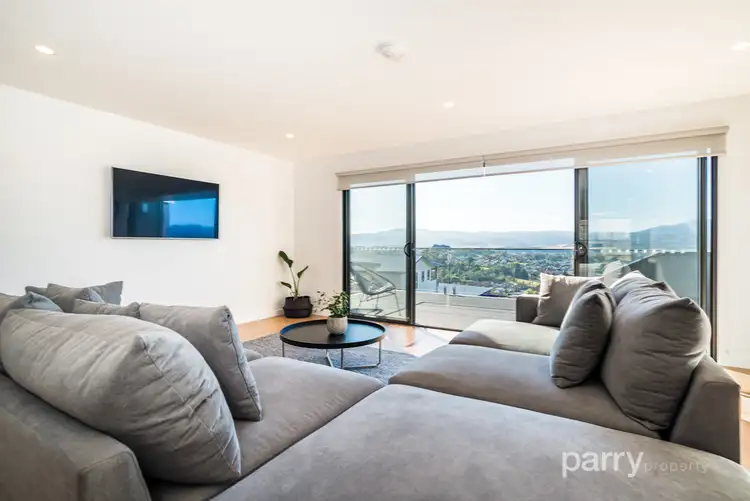
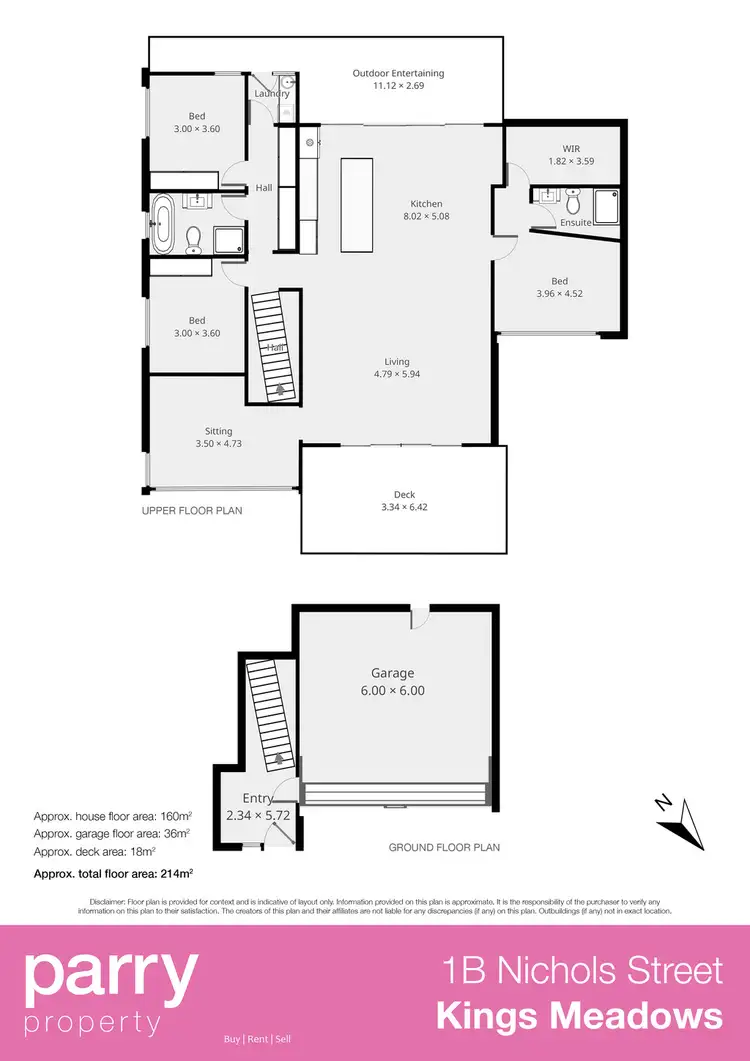
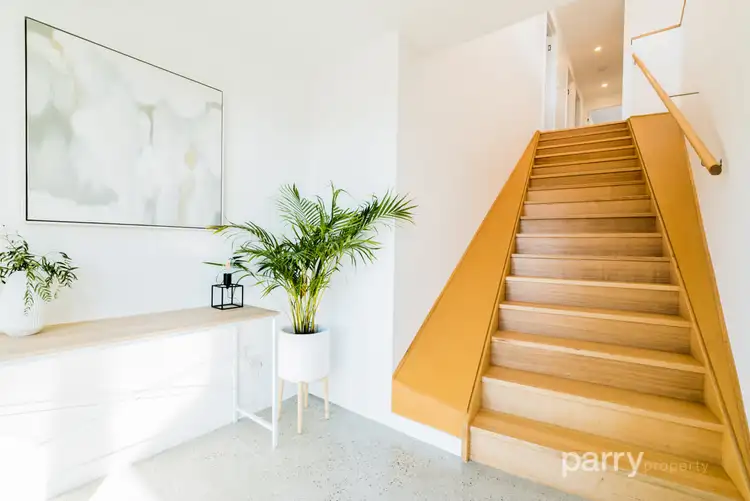
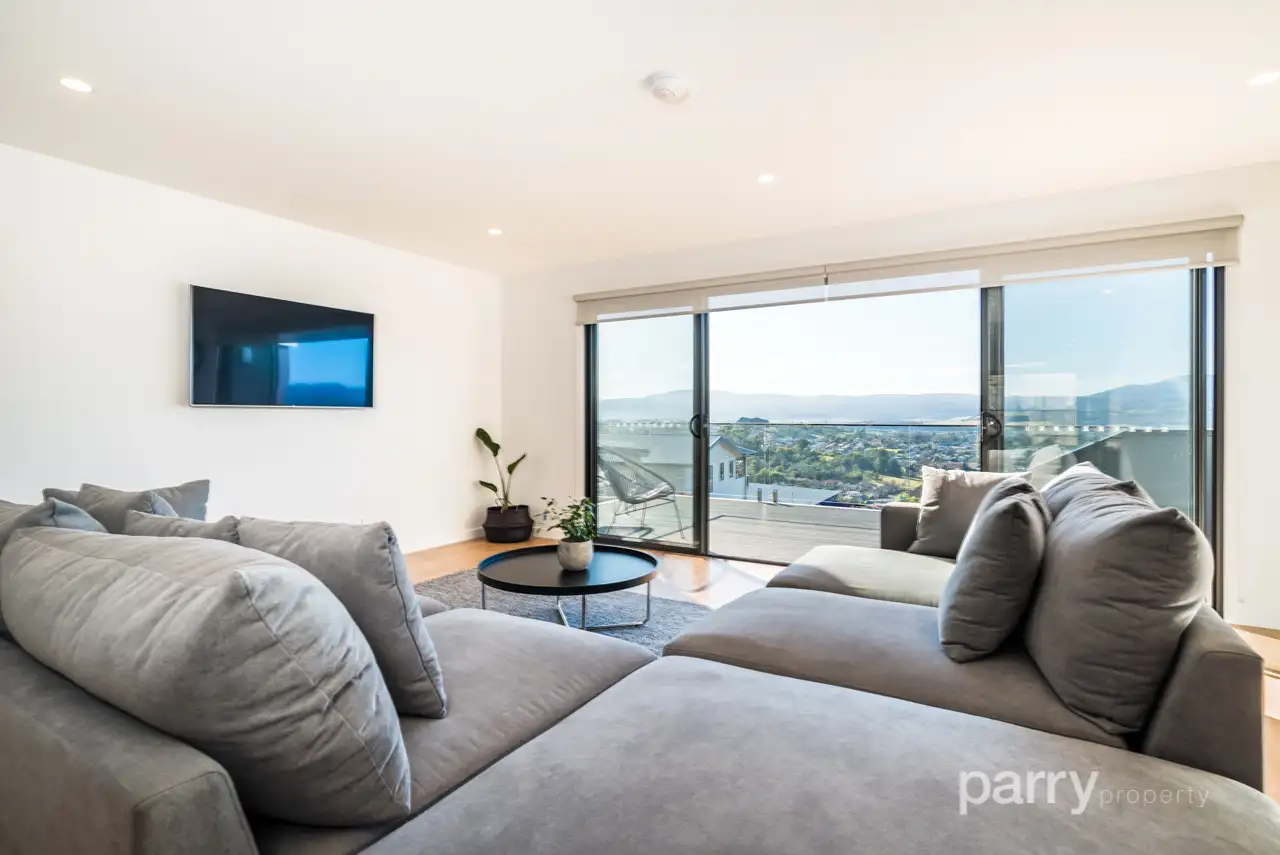


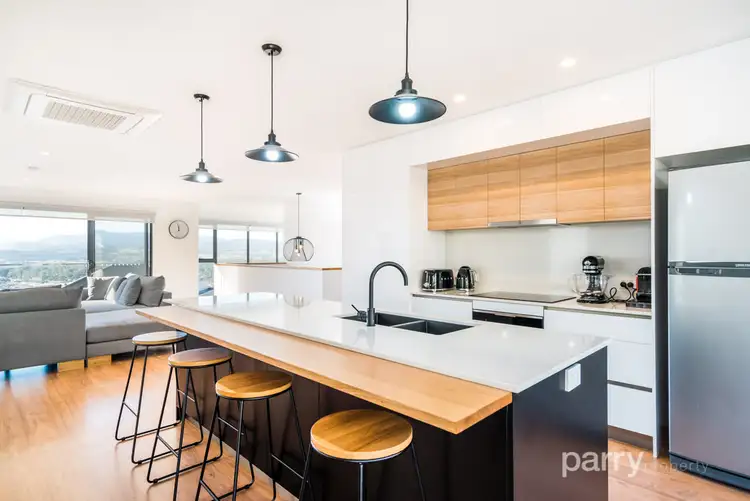
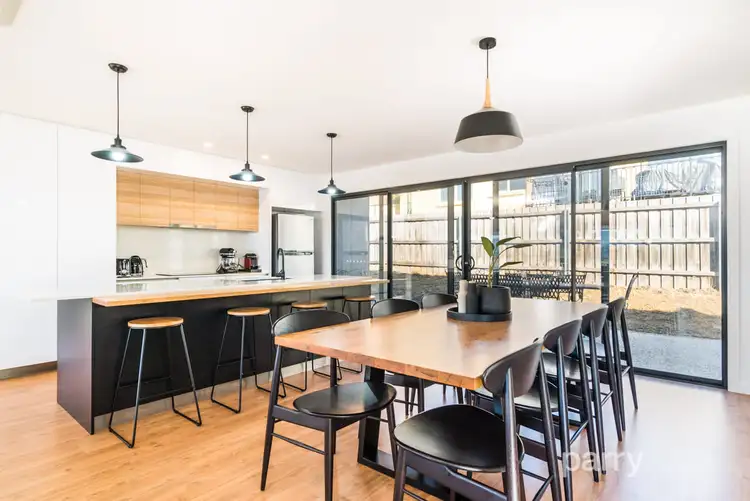
 View more
View more View more
View more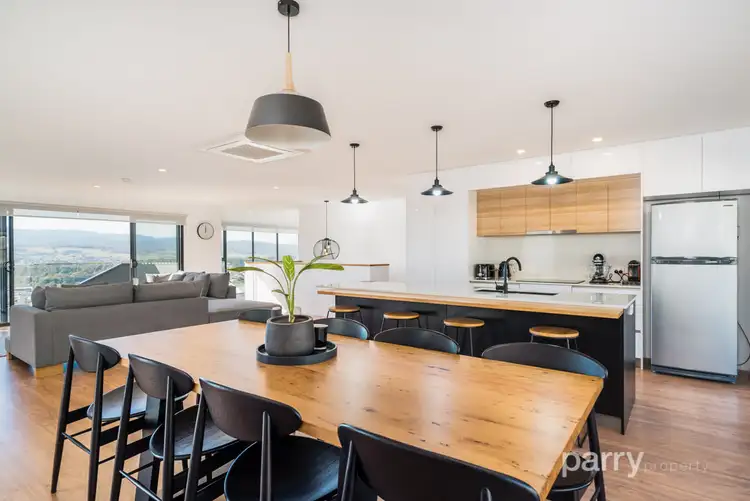 View more
View more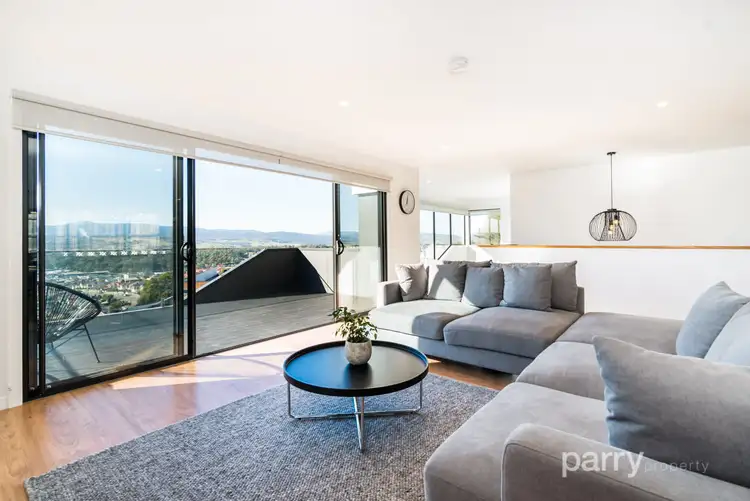 View more
View more
