Recently constructed and now ready for you to enjoy, this delightful courtyard residence offers low maintenance luxury and contemporary comfort throughout a generous 3 bedroom design. Privately positioned on a no through road and offering easy access to local reserves, this one is bound to appeal to the broader market.
Younger buyers and downscalers will love the modern amenities and ease of access, while investors looking for returns and depreciation benefits will certainly be interested in this quality build.
Marble look porcelain tiles, fresh neutral tones and LED downlights flow throughout the living areas, creating a vibrant, modern space with a refreshing contemporary ambience. Relax every day in the spaciousness of a large combined family/dining room where there is so much space for the whole family to enjoy.
Step on through to a lovely light filled kitchen where stainless steel appliances, composite stone bench tops, tiled splash backs, crisp modern cabinetry, double sink and island breakfast bar offer luxurious amenities for the aspiring chef.
A wall of sliding doors allows natural light to gently infuse while providing seamless access to a tidy rear courtyard.
All 3 bedrooms are well proportioned and all offer quality timber floating floors. The master bedroom features a large walk-in robe and bright ensuite bathroom. A stylish main bathroom features a bath and separate shower while a separate toilet and laundry complete the amenities.
An oversized single drive-through garage with auto panel lift door will securely accommodate the family car, plus there is additional off street parking available in the driveway. Ducted reverse cycle air-conditioning will ensure your year-round comfort, completing a stunning modern build that will appeal to both homebuyers and investors.
Briefly:
• Brand-new, low maintenance courtyard home in private no through road
• Contemporary design and modern construction across a 3 bedroom layout
• Marble look porcelain tiles, fresh neutral tones and LED downlights to the living spaces
• Large combined living/dining room with ample natural light
• Stylish modern kitchen overlooking sliding doors to rear yard
• Kitchen features stainless steel appliances, composite stone bench tops, tiled splash backs, crisp modern cabinetry, double sink and island breakfast bar
• Clever laundry/utility room adjacent kitchen
• 3 spacious bedrooms, all with timber grain floating floors
• Master bedroom with large walk-in robe and bright ensuite bathroom
• Bedrooms 2 and 3 of fair proportion
• Bright main bathroom with separate shower deep relaxing bath
• Separate toilet
• Oversize single drive-through garage with auto panel with door
• Ducted reverse cycle air-conditioning
• Ideal opportunity for both homebuyers or investors
Perfectly located amongst the plentiful parks and gardens of Ingle Farm with public transport only a short stroll away on Bridge Road. Kelvin Road Reserve just around the corner and the Paddocks Reserve and playground is just up the road, perfect for the younger family.
Ingle Farm Shopping Centre is easily accessed for and offers a quality shopping experience, along with Mawson Lakes Shopping Centre and the Main North Road bulky goods and lifestyle precinct.
Local unzoned primary schools include Ingle Farm Primary, East Para Primary, Para Vista Primary, Para Hills School P-7 and North Ingle School. The zoned high school for this address is Para Hills High School. Private education can be found nearby at St Pauls College, Heritage College, Cedar College and TAFE SA Gilles Plains.
Zoning information is obtained from www.education.sa.gov.au Purchasers are responsible for ensuring by independent verification its accuracy, currency or completeness.
Auction Pricing - In a campaign of this nature, our clients have opted to not state a price guide to the public. To assist you, please reach out to receive the latest sales data or attend our next inspection where this will be readily available. During this campaign, we are unable to supply a guide or influence the market in terms of price.
Vendors Statement: The vendor's statement may be inspected at our office for 3 consecutive business days immediately preceding the auction; and at the auction for 30 minutes before it starts.
RLA 322799
Disclaimer: As much as we aimed to have all details represented within this advertisement be true and correct, it is the buyer/ purchaser's responsibility to complete the correct due diligence while viewing and purchasing the property throughout the active campaign.
Ray White Paradise are taking preventive measures for the health and safety of its clients and buyers entering any one of our properties. Please note that social distancing will be required at this open inspection.
Property Details:
Council | SALISBURY
Zone | GN - General Neighbourhood\\
Land | 290sqm(Approx.)
House | 154sqm(Approx.)
Built | 2022
Council Rates | $TBC pa
Water | $TBC pq
ESL | $TBC pa
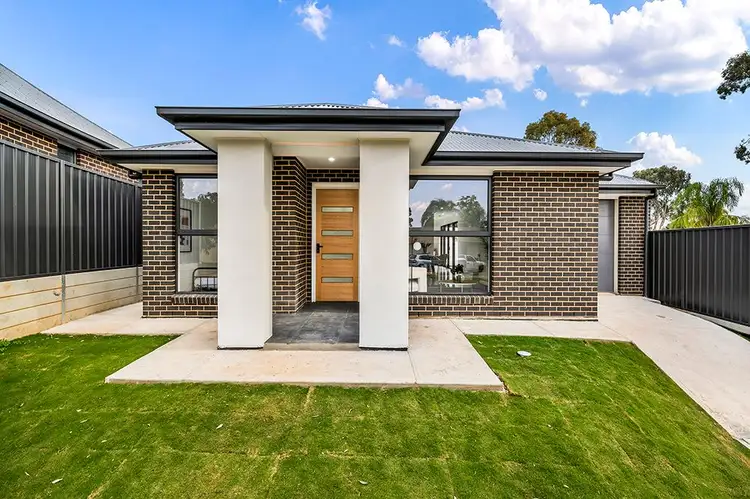
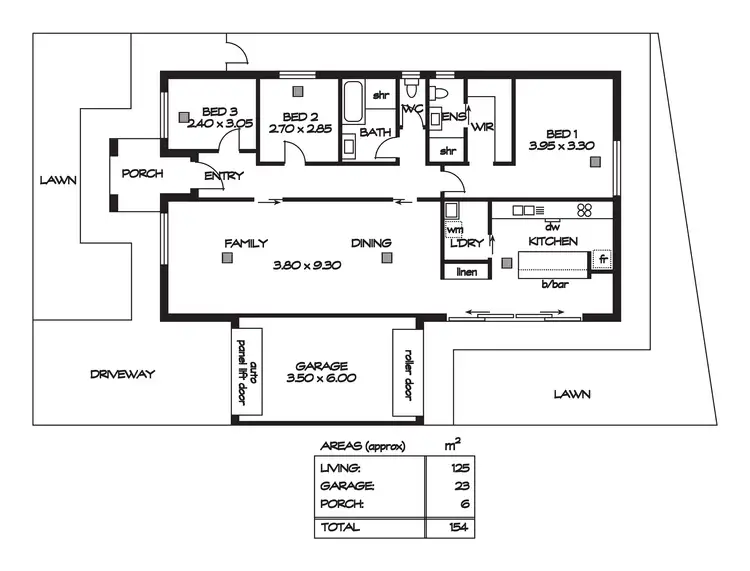
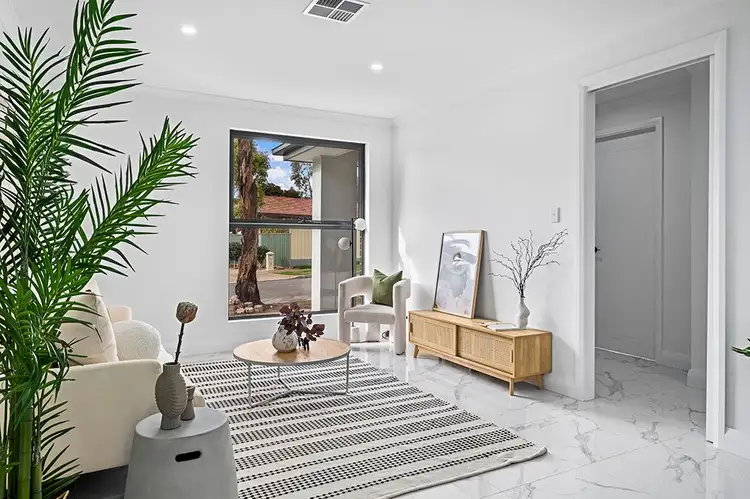
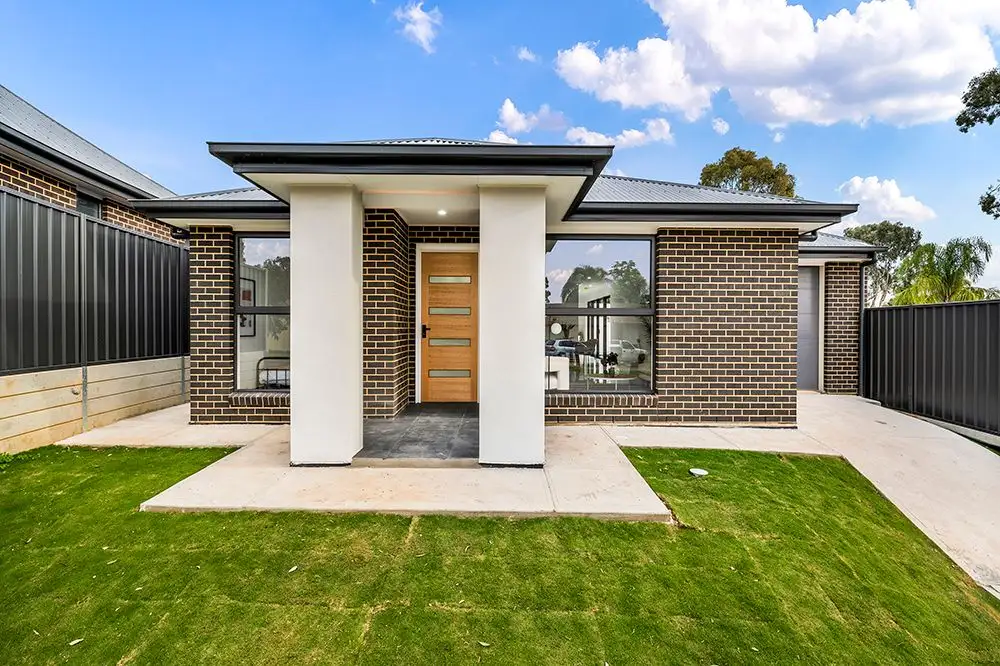


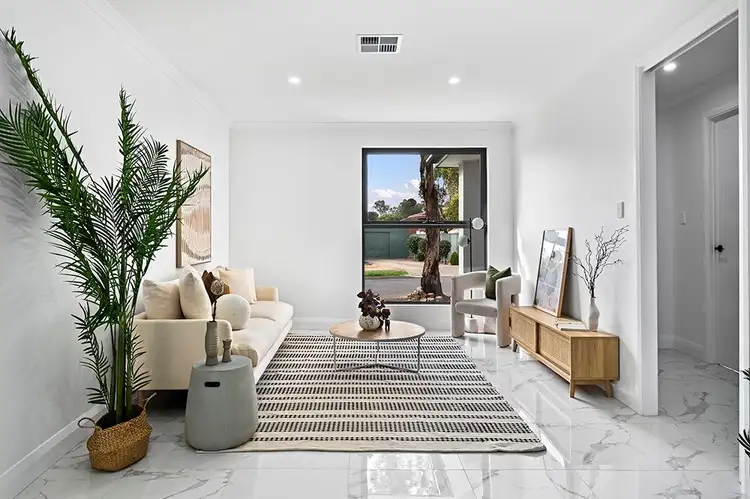
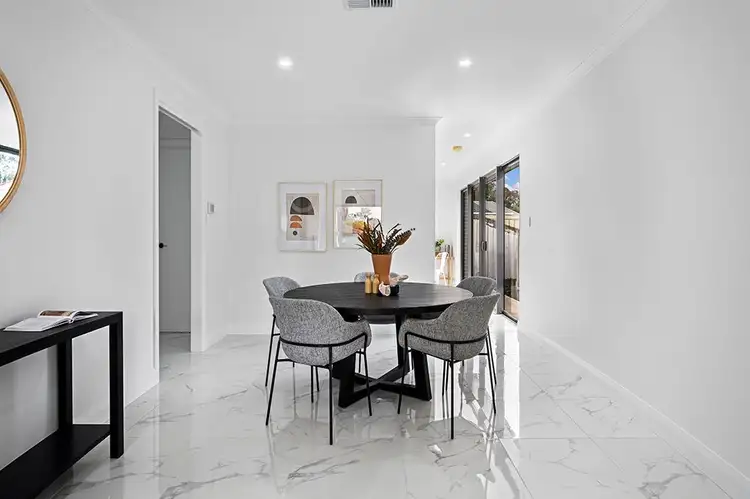
 View more
View more View more
View more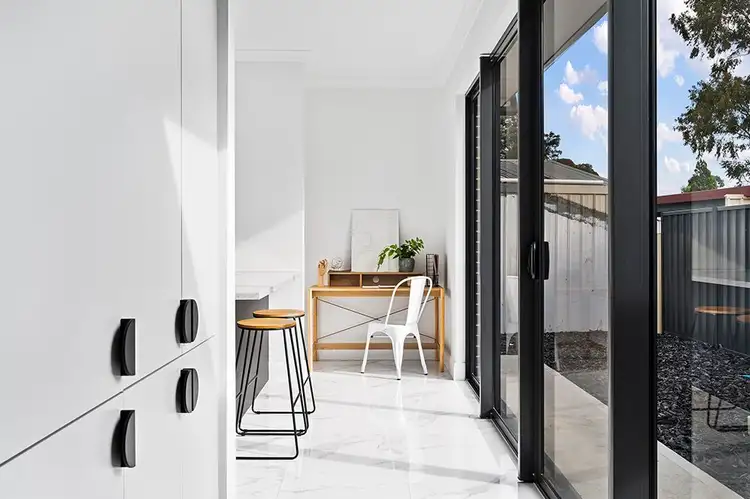 View more
View more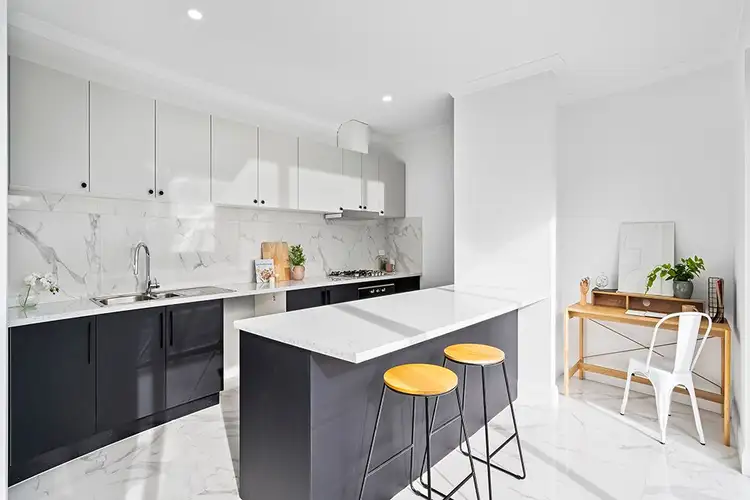 View more
View more
