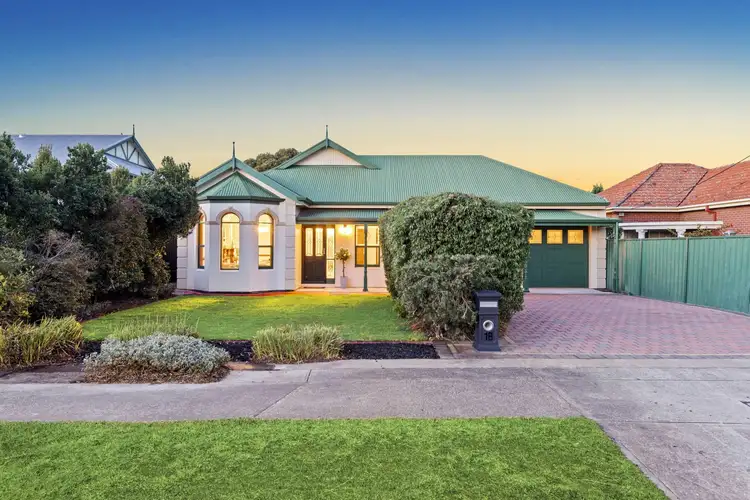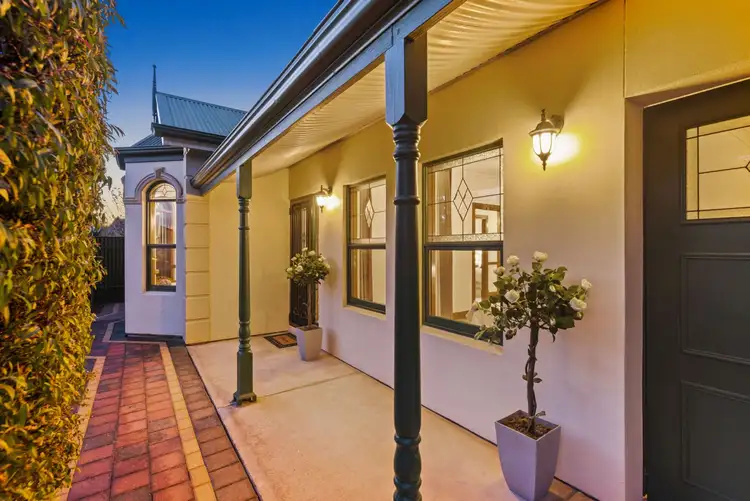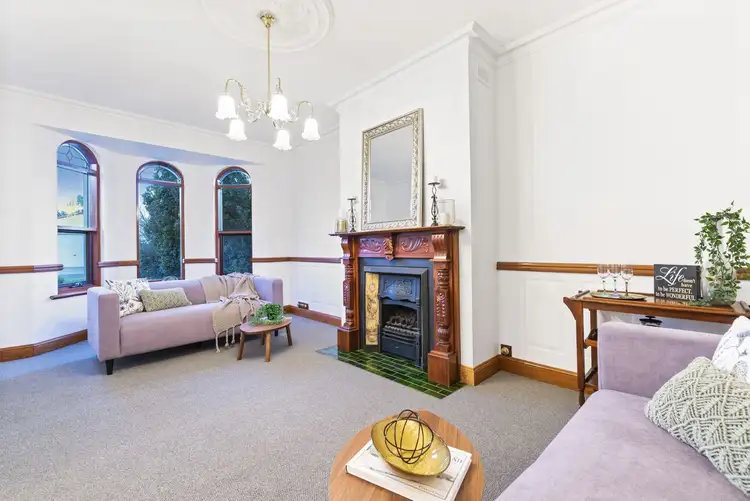Open Inspection: Saturday 5th June 10:30am-11am. Auction at 11am
*Price Guide -The property is being offered by way of public auction. No price guide will be given under the vendors instruction, however recent sales data will be provided upon request via email and at the open inspections*
It's the bay windowed classic of whopping proportions you've been waiting for in the character heart of Woodville...
Even the block is big - an impressive 760sqm - staging a reproduction style home of some 300 sqm approx., divvied up into welcoming formal and casual living, up to 5 bedrooms (with an optional home office), a games/rumpus room, and plenty of all-weather entertaining.
In a home so big, the master is well placed up front and spacious; its corridor of his & hers robes meeting a heritage style ensuite - the couple's corner spa a candle-lit evening extra…
Enjoying the gracious bay window, formal living keeps to its classic theme with a gas fireplace and decorative mantel - ideal for winter evenings away from the kids.
For them, each newly carpeted, double sized bedroom sit left of the main living areas, each with ceiling fans, and in reach of the family-friendly 3-way heritage bathroom.
As the axis of the home, the Blackwood timber kitchen, offset by Kleenmaid appliances, a dishwasher, and a wrap of breakfast-ready benchtops, follows its hardy slate floors to the casual meals and family zone answering the call to the outdoors.
Where entertaining it will be - via the pool room/rumpus/gym atop those rich timber floors, or straight out to the full-length patio pergola with double door, double garage access; and in spite of the block's size, artificial turf issues you a ticket to upkeep freedom.
In true Woodville style, its leafy streets meet a choice of train stations and a Torrens or Port Road transit to town, the Rec Centre of St. Clair, Woodville High School, Whitefriars Primary, even Westfield West Lakes for retail.
In the home's true timeless style, how could you not stay, play, and stretch out here?
You'll love:
1996-built Reproduction bay window villa
Double garage with auto panel lift doors & rear patio access
Formal living with gas fireplace
Freshly painted
New carpets
Big master with his/hers walk in robes, large heritage ensuite & spa
Bed 3 / home office
Entertainer's Blackwood timber kitchen with Kleenmaid appliances
Open plan family room / meals with gas heater
Large 3-way main bathroom
Games/rumpus room with timber floors
Artificial turf in rear yard with full length gabled pergola
Ducted evaporative cooling
And more…
*We make no representation or warranty as to the accuracy, reliability or completeness of the information relating to the property. Some information has been obtained from third parties and has not been independently verified.*








 View more
View more View more
View more View more
View more View more
View more
