For most people, ambition is the pursuit of their dreams, desires, hopes and aspirations. For some it's life balance, for others it's wealth - for the romantics, it's love. To possess all three is to be truly fortunate. On Rothesay, many talented men and women have been working tirelessly to create a luxury residence where form melds with lifestyle - an intelligent custom build that is bold, affluent and comfortable.
A dream come true - for the lucky few.
Taking in the bold faade, you notice the fusion of elements - timber, brick, stone & steel - that create a statement of style, strength and security. The stunning entranceway pulls you into the home - the void between levels appointed with stainless steel and glass balustrades, deep Jarrah tones contrast the hardwood stairs. Above, your eyes are drawn to the gorgeous designer pendant - a beacon that greets your guests and gives the passers by a clue to the opulence that resides within.
High quality finishes throughout are unquestionable - across large porcelain tiles and past the large double garage your first stop is the spacious master bedroom. The ensuite - glistening and pristine with double vanity, waterfall shower head and floor to ceiling tiles. The oversize walk in robe - an absolute dream for the fashion conscious that appreciate space for their collection and a few costume changes.
A functional atrium style courtyard provides natural light and begs for a feature piece to bring the space to life. Textured tiles line the large laundry and guest wash closet. From here, you find yourself in the gleaming kitchen - muted tones blend seamlessly and highlight the gorgeous features - Caesar stone waterfall style, benchtops and high-quality stainless-steel appliances catch the eye. Tucked away, the spacious butler's pantry will ensure you are never at a loss of space.
Abundant living, dining and alfresco entertaining beckons to be made good use of. Entertaining for large groups or space to spread out as a family is exactly what the designers envisioned. The yard is well landscaped, functional and welcoming - two established fruit trees stand sentinel by the rear fence. Your own private orchard - a unique feature you are not likely to find with any other home like this.
A sparkling bathroom upstairs rivals the treatment in the master - with large bath, linen press and laundry shoot, it is clear that a great deal of care went into the creation of this home. The large upstairs bedrooms all feature built in robes and ceiling fans and with the addition of a second family room, the residence would easily cater to the above average sized family.
A custom-built dream home awaits the ambitious.
Some dreams do come true:
-Master bedroom with huge walk through robe and ensuite with double vanity
-3 large bedrooms with floor to ceiling built in robes
-North facing aspect
-Gleaming floor tiles downstairs with carpet upstairs and in the bedrooms
-High end stainless steel appliances
-Gas cooking & Stone benchtops in kitchen
-Zoned reverse cycle air conditioning
-Linen storage both upstairs and downstairs
-Second living area upstairs
-NBN roll out in progress
-Parking for 4 cars off street
-Easy care rear garden with established fruit trees
-Fan under alfresco
The particulars:
Built: 2019
Area: 453m2
Bedrooms: 4
Bathrooms: 2
Toilets: 3
Off street parking: 4
Garage: 2
Aspect: North
Council: Holdfast Shores
Council rates: $1,424.90 per annum (calculated on former site, undeveloped)
From the builder:
"We build to a higher than usual specification and this home was no exception. All frames are trenched and we use termite treated timber only - waterproofing in wet areas is well above the required specifications." Steve Gibson, Steve Gibson Homes
The area:
Situated a short stroll from Adelphi Terrace and the Patawolonga frontage, the property is within walking distance to the beach and many of the community amenities such as shops reserves and sporting ovals, St Leonards Primary School, Jetty road dining and shopping district. Harbour Town and Immanuel College clubs are only a short car ride away.
Distance to:
Glenelg Beach: 2.3km
Jetty Road: 2.1km
Glenelg Golf Club: 1.6km
Woolworths Glenelg: 1.6km
Immanuel College: 3.6km
Disclaimer: The accuracy of this information cannot be guaranteed and all interested parties should seek independent advice.
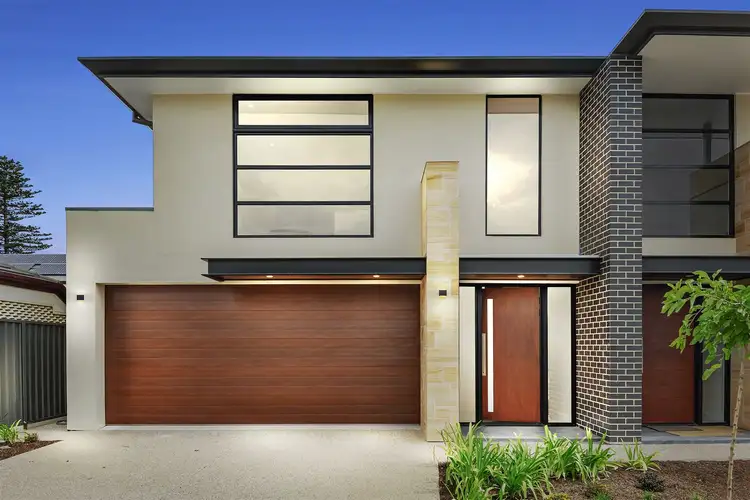
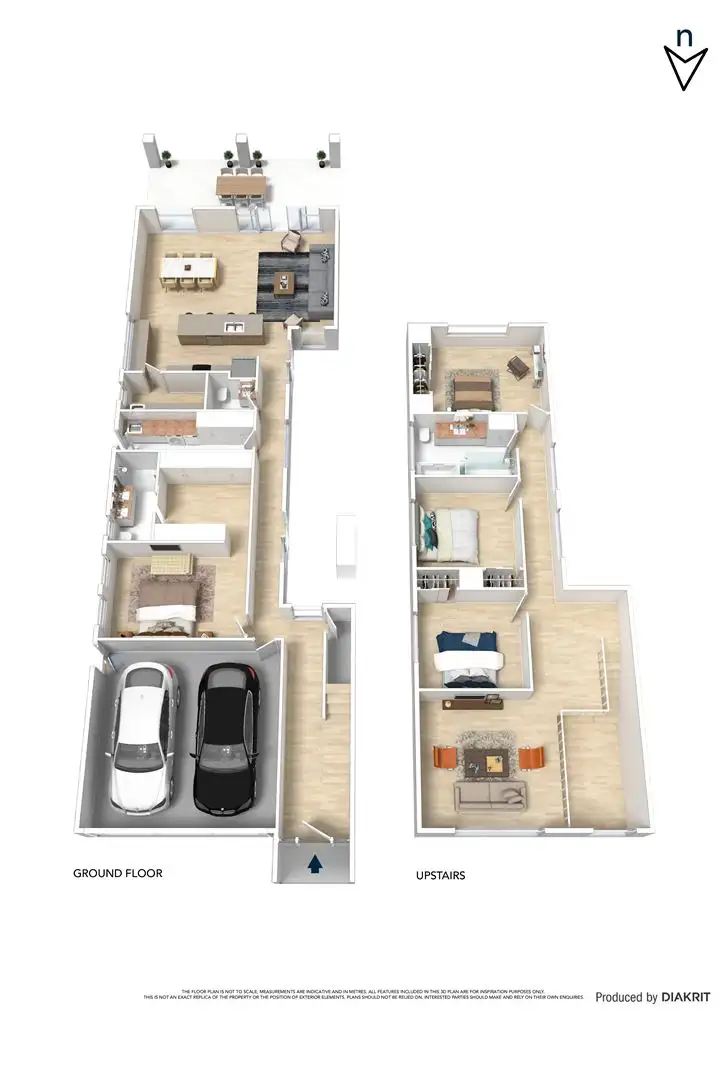
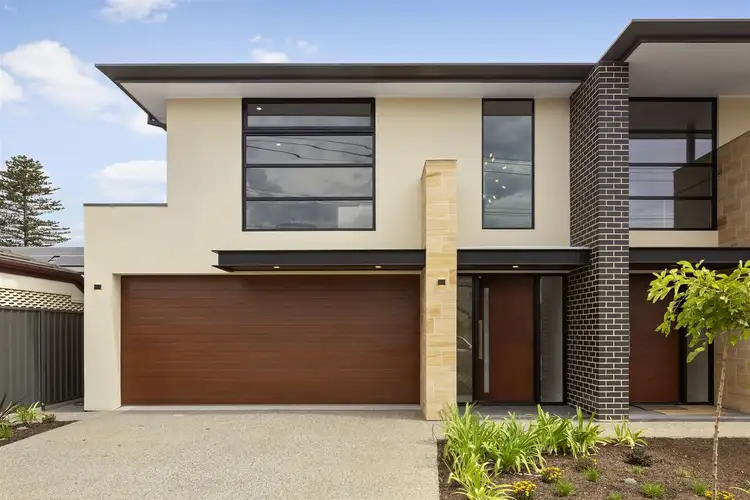
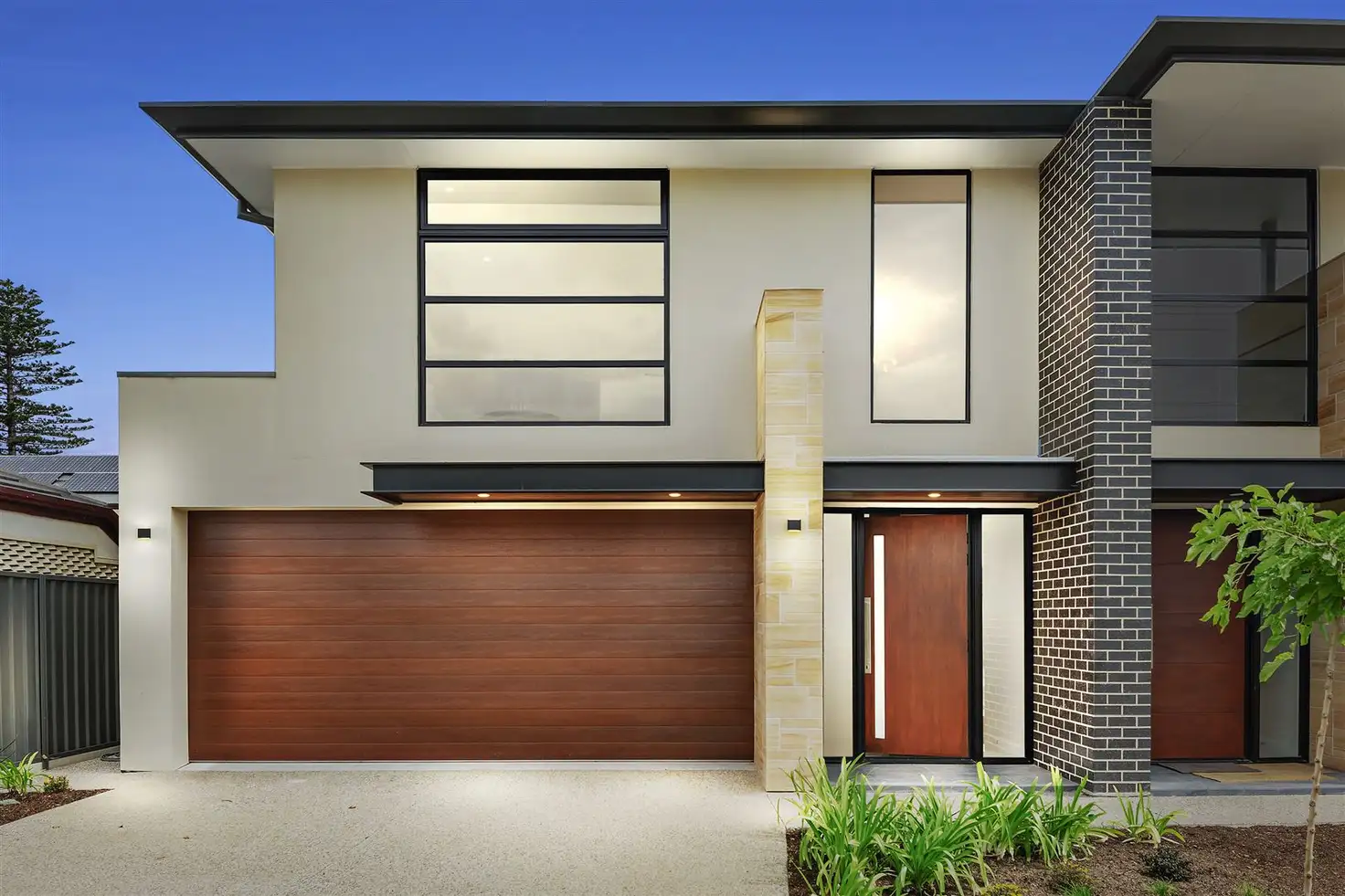


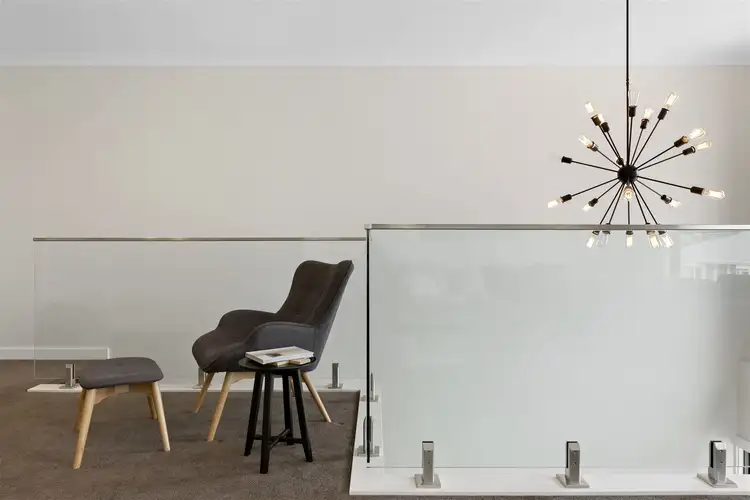
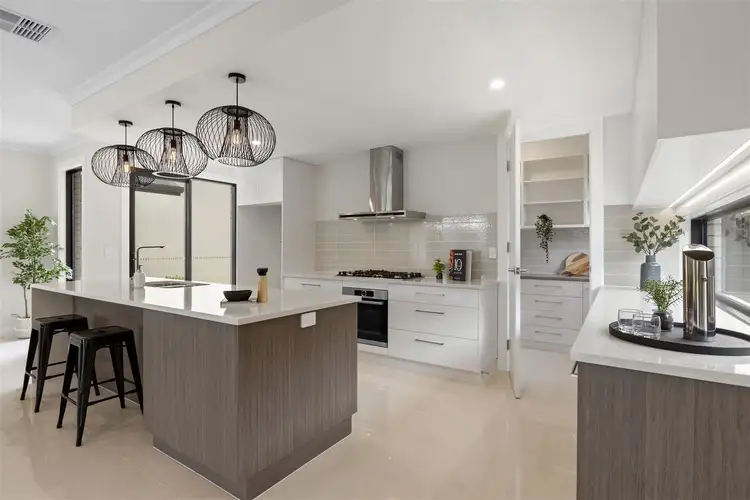
 View more
View more View more
View more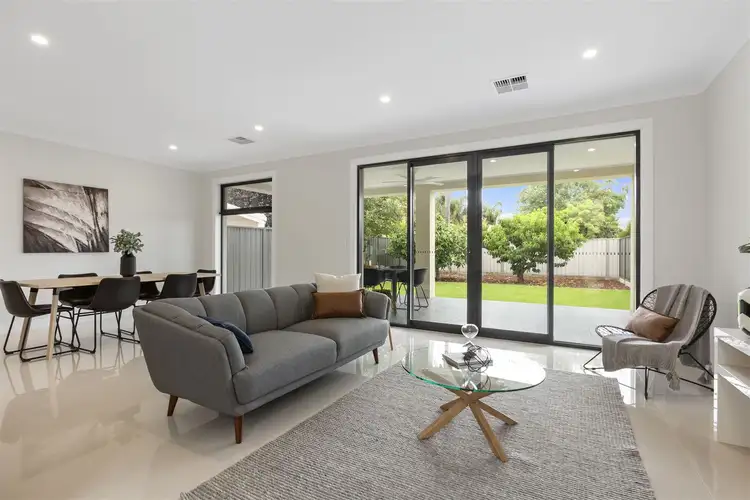 View more
View more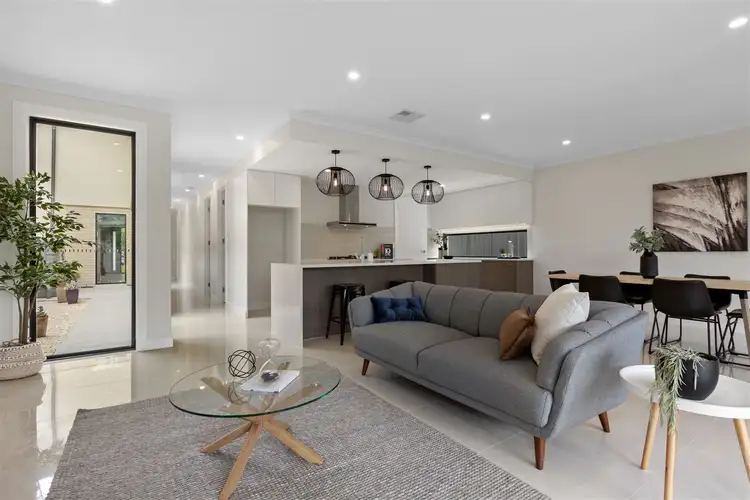 View more
View more
