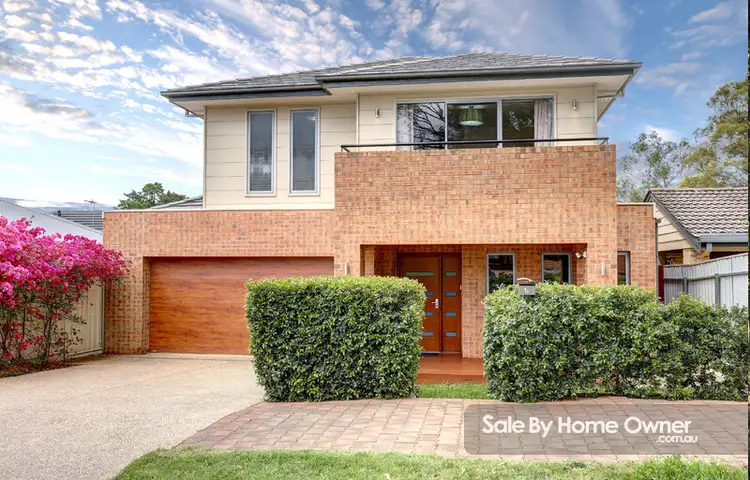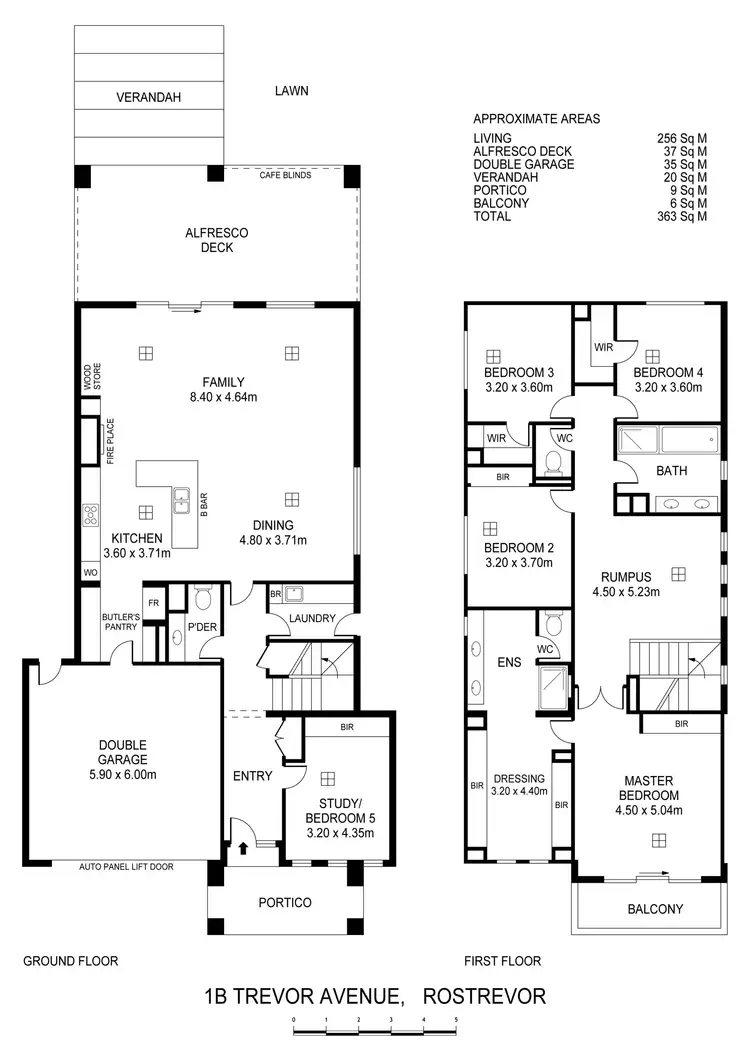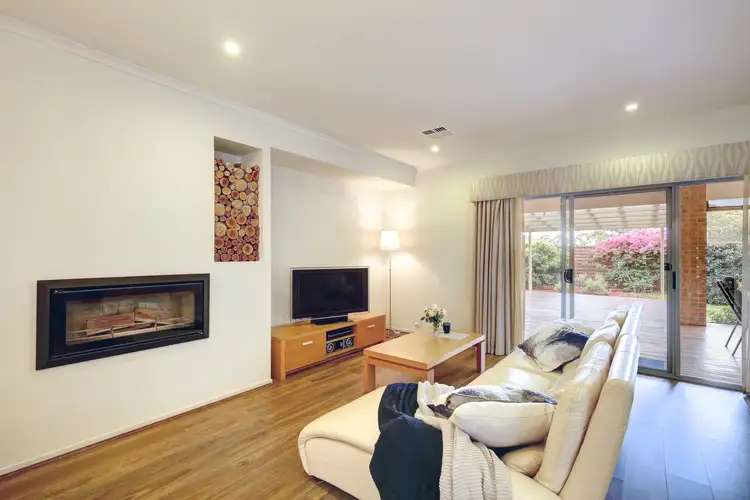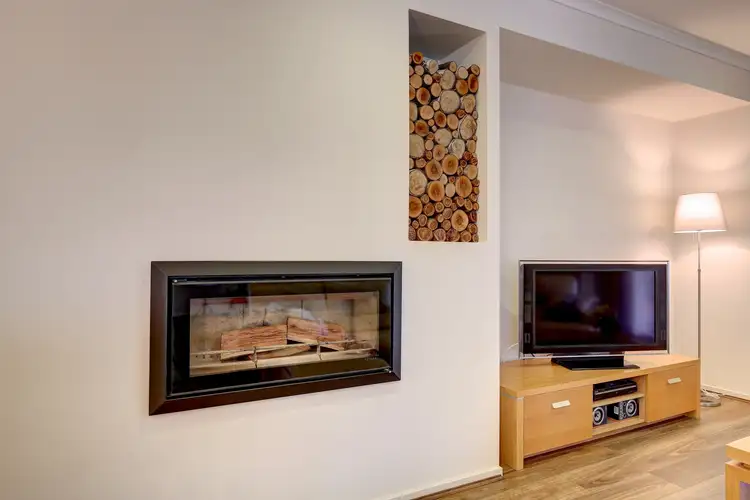The phone enquiry code for this property is - 1788
Nestled in the heart of peaceful Rostrevor, this spacious two storey home, built in 2013, is perfect for any family. Just a short walk to the Morialta Conservation park and only 15 minutes’ from the Adelaide CBD, this home offers you leafy Eastern suburbs living, great schools, parks, shopping and every desired facility.
Upon entry, directly on the right, you find the perfect home office, fifth bedroom, or even another TV room. On the left garaging is generous, enough to comfortably accommodate two vehicles, plus extra storage.
The entrance hall then opens into a large open plan lounge, dining and designer kitchen, complete with a stylish fireplace and large butler’s pantry, North facing doors open onto a large alfresco patio and an easily maintained rear garden. There is also a beautiful powder room downstairs, plus the laundry and built-ins.
Upstairs you will find a cosy TV and entertainment room. The luxury Master suite comes with a large walk-in closet, more built-ins, a spacious bathroom and even a deluxe balcony.
There are three more double bedrooms upstairs, two with their own walk-in robes and another with a built-in robe. A large, full bathroom is shared by these bedrooms. Quality floor coverings throughout, well insulated and all fully airconditioned, for year round comfort.
This wonderful family home is of a neutral style, making it the perfect canvas, for any family to live their dreams.
Features:
North facing block of 442m2, with 12.5m frontage and 35.36m depth
Spacious 363m2, quality built, 2 storey home, by award winning builder, Metricon Homes
5 bedrooms (or 4 bedrooms, plus study/office)
3 bathrooms (2 showers, 3 toilets, 1 bathtub)
Extensive wardrobes, cupboards and other storage
Double UMR garage (5.9m x 6.0m), with remote controlled auto panel lift door
High ceilings 2.7m ground floor, 2.55m first floor and 2.4 metre doors
Designer kitchen, island counter, Caesarstone tops, soft close drawers, quality Bosch appliances and large butler’s pantry
18 kW Daikin ducted reverse-cycle, zoned, inverter air-conditioning system
Stovax combustion fireplace
Bathrooms / toilets tiled to the ceiling
Downstairs powder room and laundry
Heated floors (bathrooms and tiled kitchen area)
Energy saving downlights
Data points near TVs and in bedrooms and many extra power points
Security system and alarm
Expansive, decked rear alfresco pergola, with natural gas BBQ connection
Established gardens and fencing
Schools:
Rostrevor Kindergarten
Stradbroke Primary School
Norwood Morialta High School (middle campus)
Rostrevor College
3-minute walk to bus stop 25
Specifications:
Council / City of Campbelltown
Built / 2013
Land / 442m2
Council Rates / $2600 pa
SA Water / $425 pq
ES Levy / $200 pa
If you have a budget of over $1M, then we invite you to call and arrange for your personal inspection.
Disclaimer:
SaleByHomeOwner.com.au is an Australia-wide 'For Sale By Home Owner' service. While every care has been taken to verify the accuracy of the details in this advertisement, we cannot guarantee its correctness. Prospective purchasers are requested to take such action as is necessary, to satisfy themselves of any pertinent matters.








 View more
View more View more
View more View more
View more View more
View more
