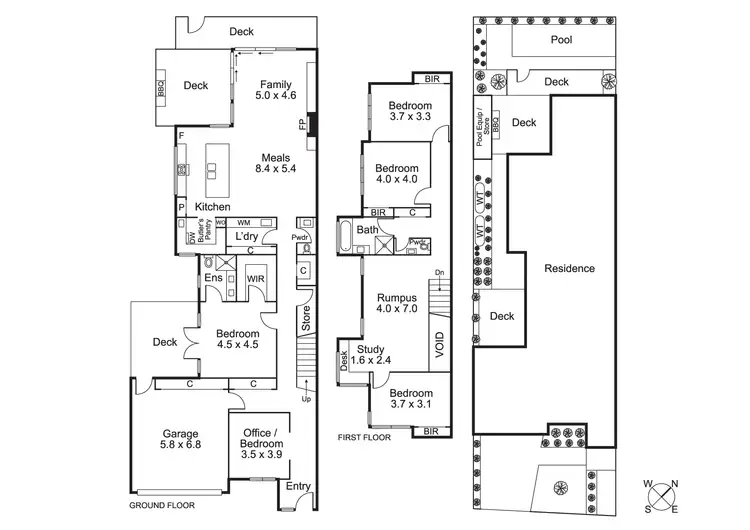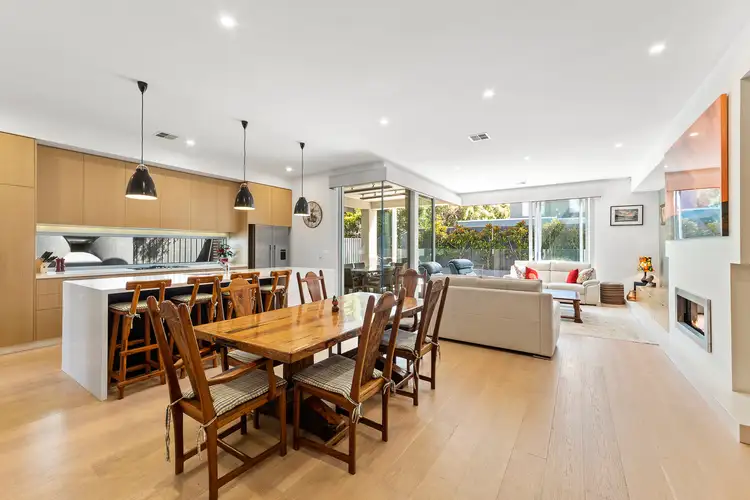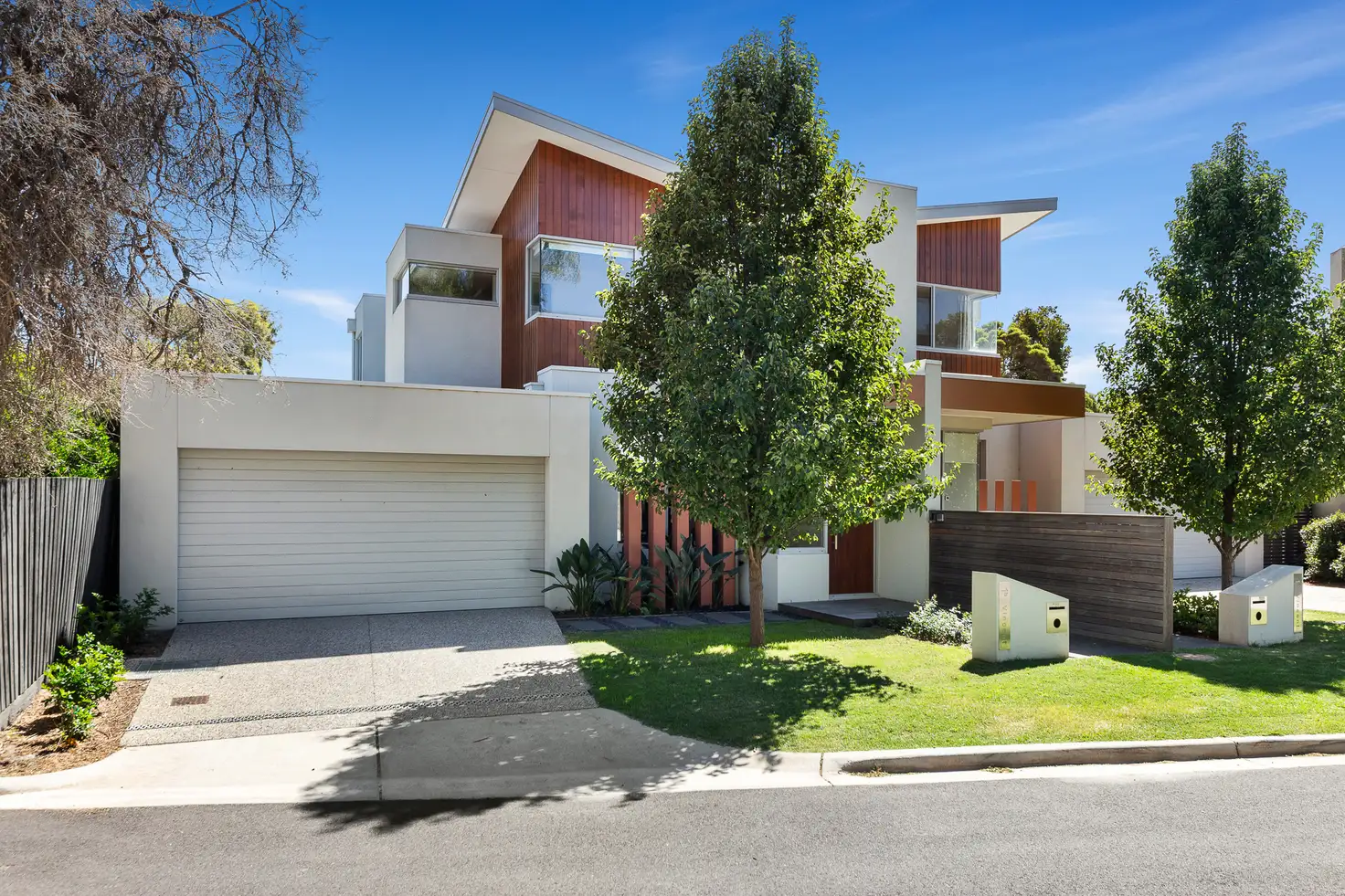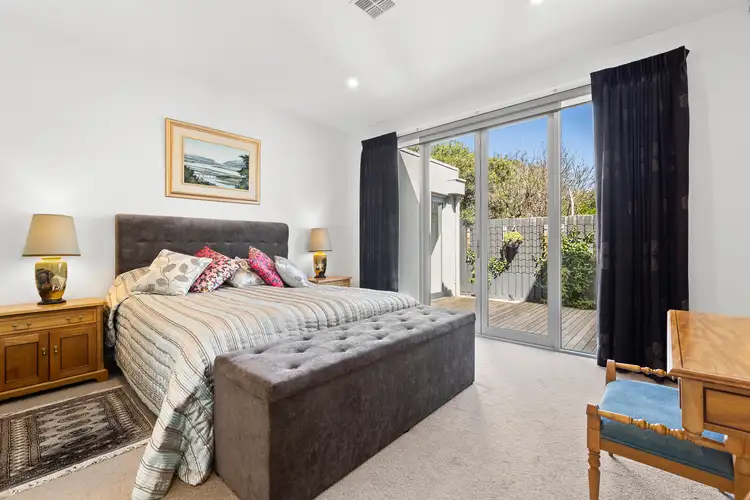Unrivalled Elegance and Poolside Entertaining in Private Setting
Spectacularly showcasing detailed quality, relaxed indulgence, and irresistible entertaining options, this stunning 4 bedroom, 2.5 bathroom (plus study) home offers gallery-inspired interiors and sunlit exteriors that will redefine the way you live. Privately positioned in a quiet, low-traffic address, take a short stroll to Sandringham Primary School, village rail, retail and restaurants, and explore the local beach in a true position of Bayside privilege.
Beyond a secure intercom-driven entry, discover towering ceilings overhead and lightly toned, wide timber floorboards underfoot. A sunlit home office offers a work-ready space before the home flows through to a top-of-the-range, stone-topped kitchen boasting an imposing, waterfall-edged island bench and 900mm Miele appliances. A triumph of scale and function, enjoy a pair of Miele ovens and an integrated dishwasher in a handy butler’s pantry.
Layered with northern light, enjoy wonderfully open living and dining, perfect for entertaining with substance and style. Floor-to-ceiling glass sides open to seamlessly connect with a private, under the roof-line alfresco deck boasting a built-in BBQ, strip heating, and a remote-controlled awning. This striking celebration of spirited design is underscored by a solar-heated swimming pool, all ready for summers of fun. Both of these north-facing areas will be enjoyed intimately or with large numbers of family and friends.
Generous in size on the ground floor, the main bedroom is driven by luxury with a design-led, fully tiled ensuite and walk-in robes. The remaining trio of robed bedrooms are staged upstairs, superbly serviced by a fully tiled bathroom with a luxurious bath and separate walk-in shower. The home is a testament to thoughtful planning with an additional living area also located on the first floor alongside a private study area, the perfect spot to slip away for some quiet time.
The list of special features is impressive including powder rooms on both levels, a large laundry, ducted heating and cooling throughout, alarm system, integrated storage solutions, a remote-controlled double garage boasting internal entry, and a low-maintenance, landscaped garden with the addition of water tanks. Offering so much more to make your life as carefree as possible, nothing has been left to chance. Inspect with confidence today!
At a glance...
* 4 large bedrooms, ground-floor main with WIR, fully tiled ensuite and terrace access, 3 with BIR
* Supersized open-plan living and dining with sleek gas-stone fireplace
* Stylish Miele kitchen with composite stone benchtops, island bench and 900mm appliances
* Convenient butler’s pantry with Miele combination oven and integrated dishwasher
* Versatile home office / 5th bedroom
* Far-reaching upstairs retreat and dedicated study area with built-in desk
* Fully tiled, family-sized bathroom with sumptuous bath, walk-in shower and heated towel racks
* Luxe powder rooms on both floors
* Laundry with built-in benches and cabinetry
* North-facing, alfresco timber deck with plumbed-in BBQ, heating, and remote-controlled awning
* Solar-heated swimming pool
* 2 storerooms and ample storage solutions throughout
* Remote-controlled double garage featuring internal/external access
* Ducted heating and cooling
* Low-maintenance, landscaped garden with water tanks
* Roller and Roman blinds
* Secure video intercom entry and alarm system
* Designer lighting inside and out
* Moments from schools, transport, shopping, restaurants, parkland and the beach
Property Code: 1532









 View more
View more View more
View more


